Built by Others in an article series showing layouts constructed by modelers using plans and projects from the pages of Model Railroader and its associated products. David Popp’s Naugatuck Valley RR has appeared in multiple issues of Model Railroader as well as the book Building a Model Railroad: Step by Step, Second Edition. George Giacono took inspiration from this layout in the creation of his Belvedere and Delaware layout.
Built by Others: George Giacono’s Belvedere and Delaware layout
By George Giacono – photos by the author
With the onset of the pandemic and one half of a basement available, I set out to build the N scale layout I always wanted. Reading the pages of Model Railroader over the years, I fell in love with the Naugatuck Valley RR. While I loved this track plan, I did not want to model the New Haven, and with the limited availability of Central New Jersey Steam, I instead chose to model the Pennsylvania Railroad circa fall of 1955.

The Naugatuck did not lend itself to a PRR mainline layout, but it did have all the characteristics of a branch line. So was born the Belvedere and Delaware. The “Bel Del”, as it is known by the locals, originated at Coalport Yard in Trenton, New Jersey and stretched north along the Delaware River and the D&R Canal to Phillipsburg. The Bel Del was not only the branch that connected the Lehigh Valley, the Central NJ, and the Delaware & Lackawanna to the PRR, but it was also the main artery the PRR used to get anthracite and ore to its Philadelphia market.
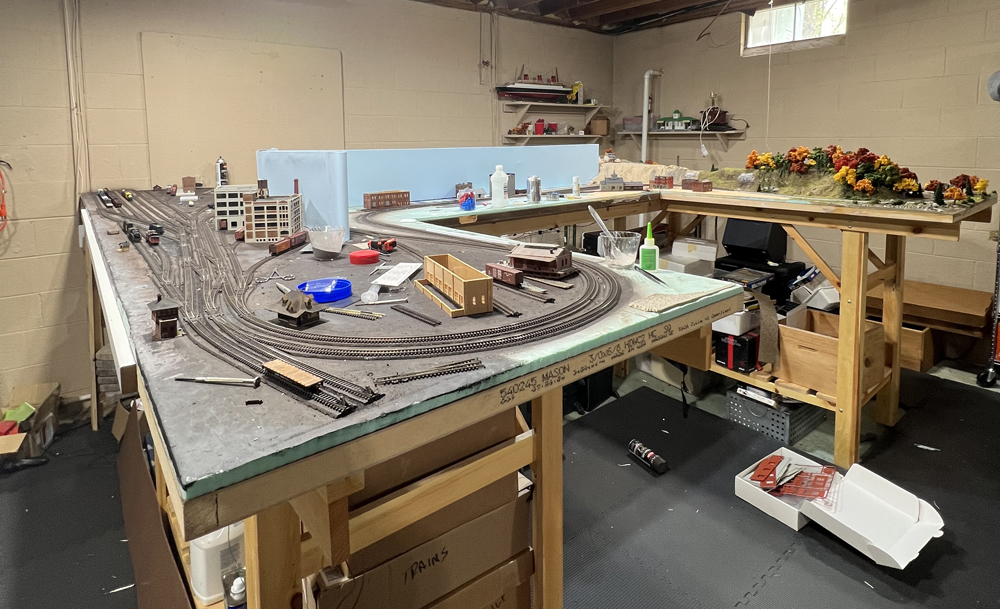
The layout is constructed on hollow core doors, two of which I had in my possession prior to construction. The doors are set on L-Girder benchwork, and the track height is 50”, a perfect working height for me. The layout uses PECO code 55 track on cork roadbed with a minimum mainline radius of 13 inches which allows me to run steam. Due the pandemic, materials were difficult to acquire. At the time, I was unable to find two-inch foam, RH turnouts, and crossing tracks, so I bought all the 1/2 inch foam, and 1×2 inch pine I could find.
One of my primary reasons for choosing the Naugatuck was the yard design, which is set up for model railroad operation and has all the elements of a real yard. It features five classification tracks, two arrival/departure tracks, a yard lead, a bypass track, a caboose track, and a ready track. Some changes had to be made to this part of the plan so it could properly represent Trenton. I replaced the passenger station with three industrial spurs typical of the prototype. These represent Ritchie and Page distribution, Puritan Rubber, and Taylor Provisions as these customers were located close to the yard. I redesigned the freight house tracks to coincide with prototype trackage. This change eliminated the cleanout track.

The “River Job” has been replaced with the “North Trenton Job”. The lack of availability of PECO crossovers led to these changes. I kept the tail track, but eliminated an industry. Industries represented on the North Trenton Job will be Skillman Hard Manufacturing (where Grivno Coal was located), National Porcelain, and Cities Service Oil.

We then skip up the river to Frenchtown. I have always loved Frenchtown, so it had to be included. While this section of the layout is a complete departure from Prospect Hill of the original Naugatuck, the trackage, although not prototypical, resembles that of the Bel Del and its sidings. Here we have a passenger station, a kit bashed Walthers Clarksville depot, which loosely represents the Frenchtown station of years gone by, the Frenchtown Porcelain Company, O.B.Kerr Hatchery, and the Delaware Valley Farmers Coop Association.

Finally, the town of Milford, New Jersey. Here, I built an extension so I could move the station from the siding to the main line. Admittedly, this idea was not my own; David Popp actually eluded to this in an article in the pages of Model Railroader. This change allowed the addition of the Milford freight house. Terrell Bros. Silk is located here, as is Milford Lumber and Coal. The office is a kit bashed Walton and Sons lumber office from Walthers, and the cabinet shed is a Coop Shed also from Walthers. I plan to add a coal bin and primitive conveyer onsite.

The staging north of Milford represents Phillipsburg and points north. The staging entering Coal Port Yard from under the over pass represents the connection the Barracks Yard and PRR mainline.
Future expansion will include the south Trenton Branch where Hancock Bridge is located. The plan here to build Roebling Steel and Wire co., I already have the plans from the prototype from 1955. In place of the Waterbury Industrial district will stand the Trenton Locomotive Shops, and the Coalport Advance Yard.
I’d like to extend thanks to David, Cody, and the entire Model Railroader Staff for the inspiration on this layout.






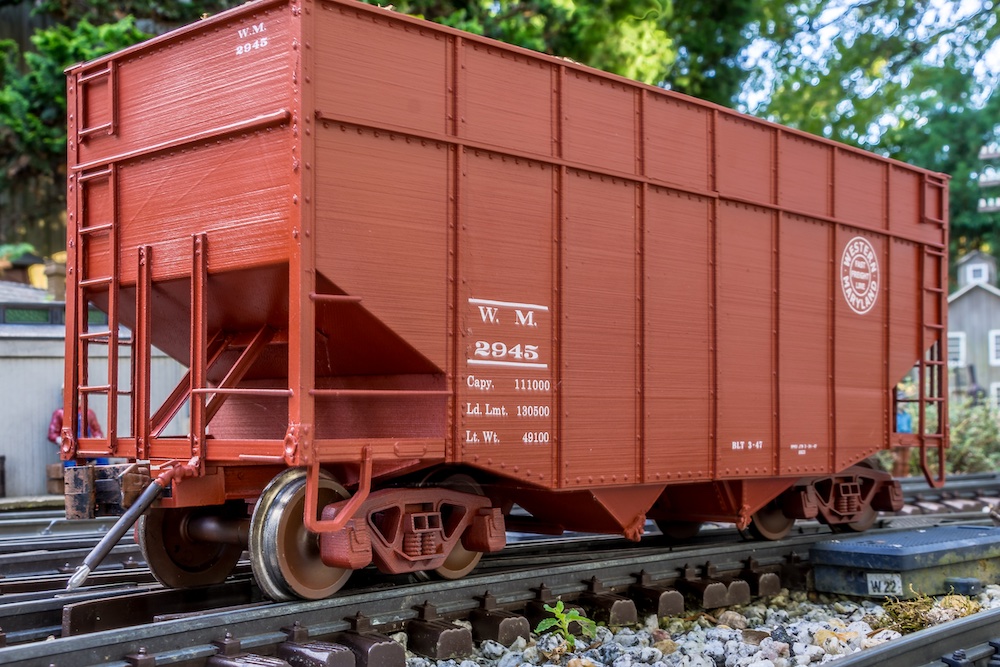
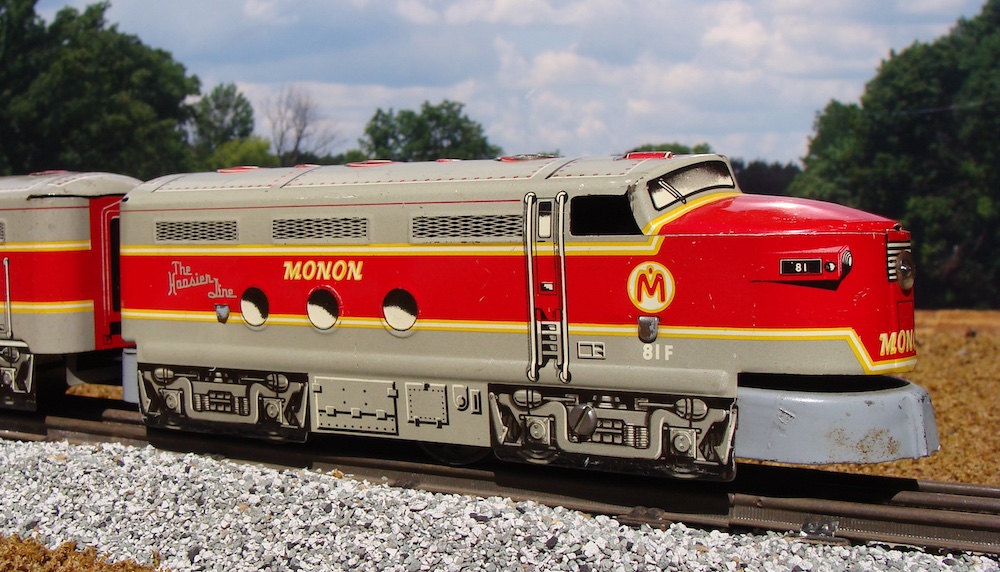
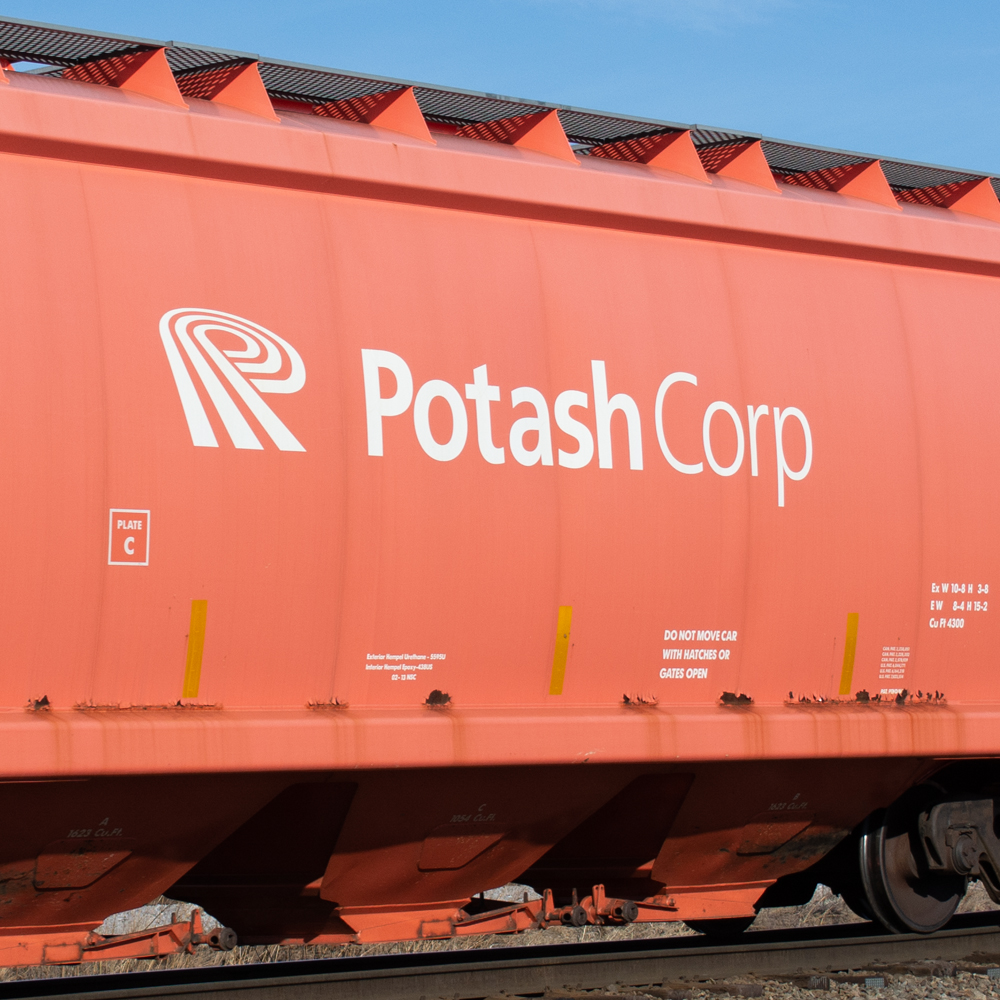
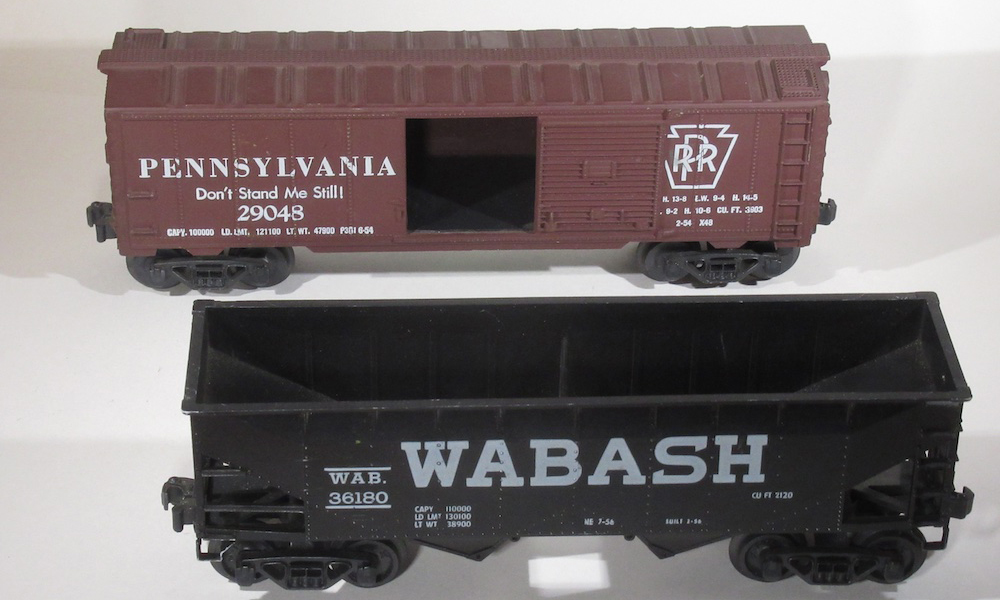

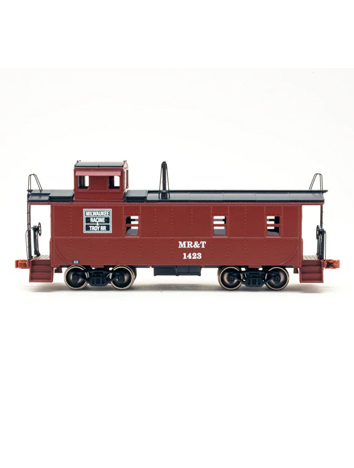


Very Nice!! Right now I’m building the N Scale Conrail Mohawk Division from the Dec 93 issue
I have always loved the overall plan and design of the Naugatuck. Seeing an adaptation of it has sparked some ideas in my mind on how to adapt it to represent a prototype area I was looking at modeling. I love this series and it would be great if these all wound up as more in-depth articles here on trains.com or in the pages/special issue of MRR.