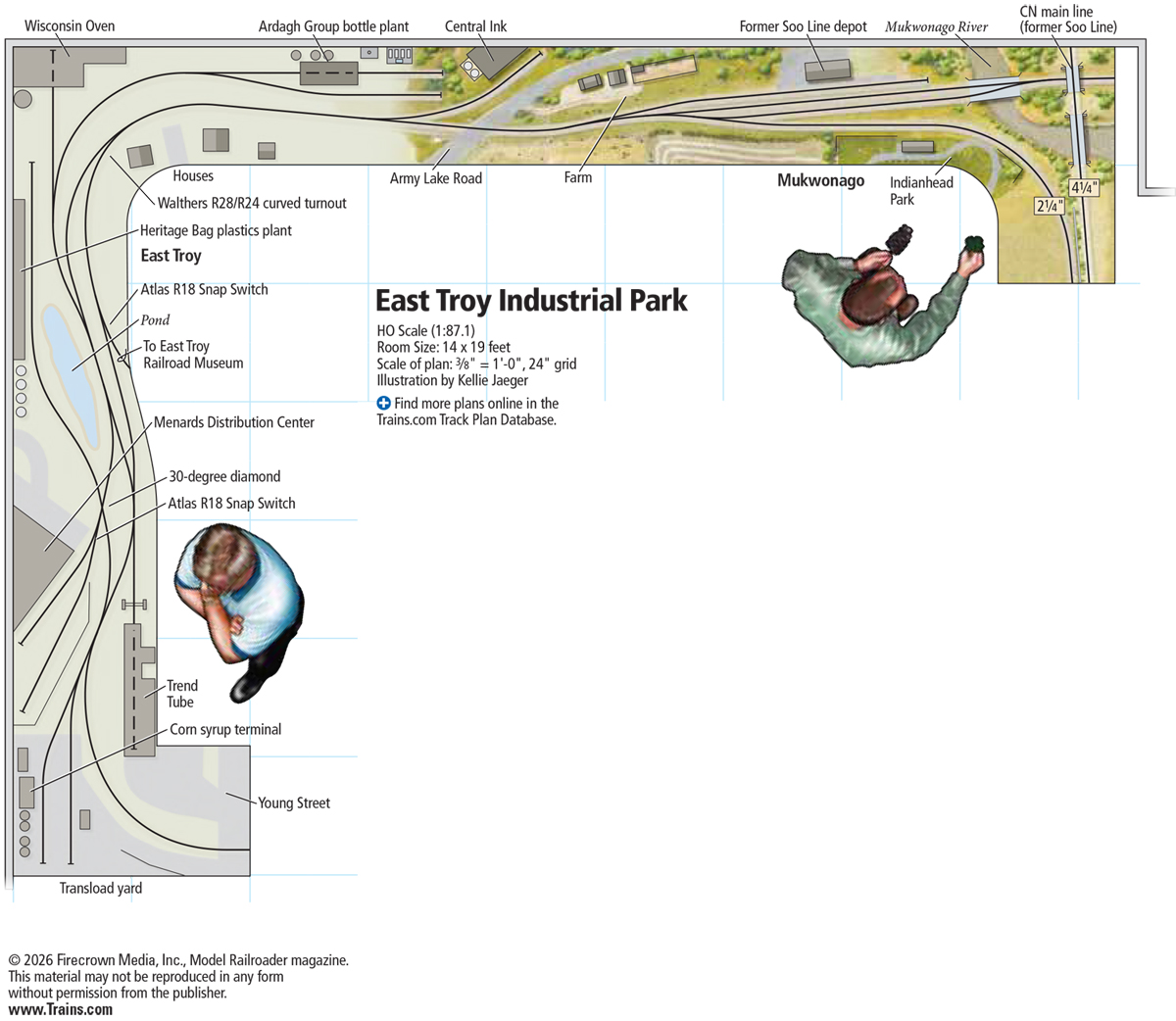Name: Louisville & Wadley RR and Wadley Southern Ry.
Layout designer: Steve Flanigan
Scale: HO (1:87.1)
Size: 13′-2″ x 15′-1″
Prototype: L&W, WS, and Central of Georgia
Locale: East-central Georgia
Era: 1930s to 1950s
Style: walk-in
Mainline run: 59 feet
Minimum radius: 20″
Minimum turnout: no. 4
Maximum grade: none
Originally appeared in the December 2012 Model Railroader.
















Ignore my last comment. I see it is in the December 2012 issue, and that it’s a plan, but not an actual featured layout.
What issue of MR is this layout featured in? I checked the October 2012 issue and it is not there. Thanks!
I have a similarly sized area I am currently designing a plan for and this may just be a great starting point for my design. I would probably change the mainline to a continuous loop with a gate where the open area is.
You are correct Dominic. There is no continuous loop for just letting trains run. It is a “point to point”; however the locos can be turned around at the turntables. It would be easy to alter this plan to have a continuous run with a duck-under or gate at the open area.
This is a very interesting design with plenty of access and switching areas, yet with enough length for a decent main line.
I have a similarly shaped layout with a bone turn and helix around the "Swainsboro" area leading to a 2nd level. The peninsula is larger and contains an 8 figure, long bridge and a loop. I did not want to compromise on aisle widths that are used as gathering areas during op sessions, hence the overall size is larger (13'x20'). One area of concern with this design is access to the back of the "E" especially if it's backed against a wall. Otherwise it provides plenty of operation opportunities and room for expansion.
There is a great deal of working RR here. I picked up some ideas for off of my main lines as I am in the process of building my layout.
Nice layout. It gave me a couple of good ideas to incorporate into my layout
Am I missing something when I say that there is no continuous
travel for the engine around the layout? Or is this some type of track plan that doesn't call for that
What a great layout!
Steve did a great job with this plan. With more room, being able to run CG trains from a staging area into Wadley would add even more interest.
It has potential for a dual gauge layout as well – Wadley could be the interchange – with logs coming out of one side and cut lumber picked up and transported on the other RR
very nice
nice
Very intresting track plan with plenty of options for operating.
Very interesting track plan for modern shortline freelancers. Would like to see it adapted to midwest industries and operations in the 70's and 80's.