Name: Central Vermont
Layout owner: Dave Mitchell
Scale: HO (1:87.1)
Layout size: 4 x 8 feet
Prototype: freelanced, inspired by Central Vermont
Locale: northern Vermont
Era: early 1950s
Mainline run: 18 feet
Minimum radius: 18″
Minimum turnout: no. 4
Maximum grade: 3.6 percent
Benchwork: L-girder
Height: 45″
Roadbed: cork on Homasote
Track: code 83 sectional
Scenery: plaster cloth over cardboard webbing
Backdrop: hand-painted on tempered hardboard
Control: Digitrax Zephyr DCC
This track plan originally appeared in the March 2017 Model Railroader. Click on the link to download a PDF copy of this track plan.








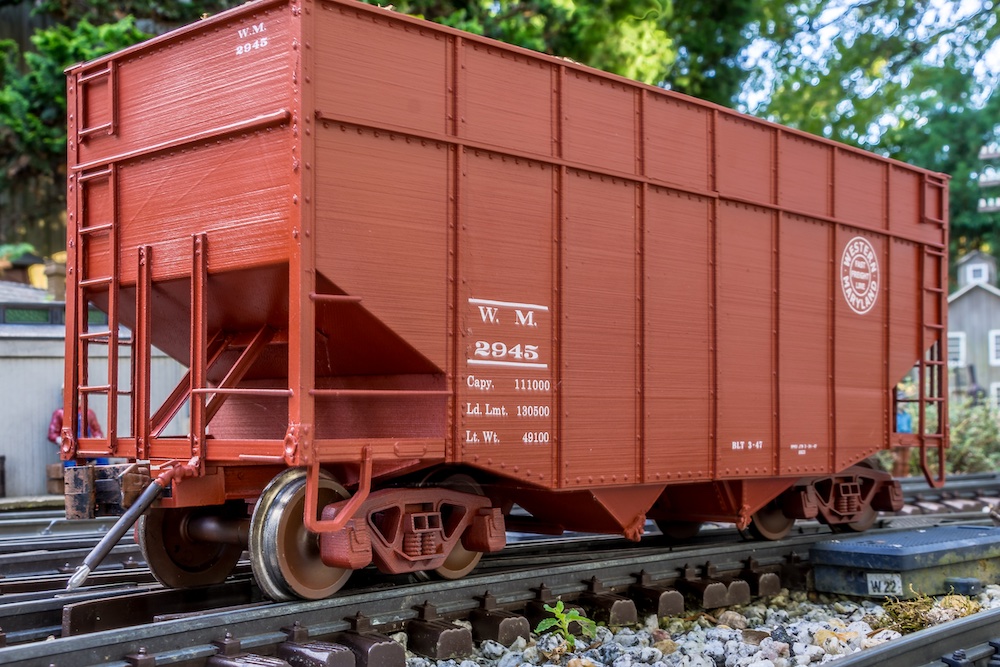
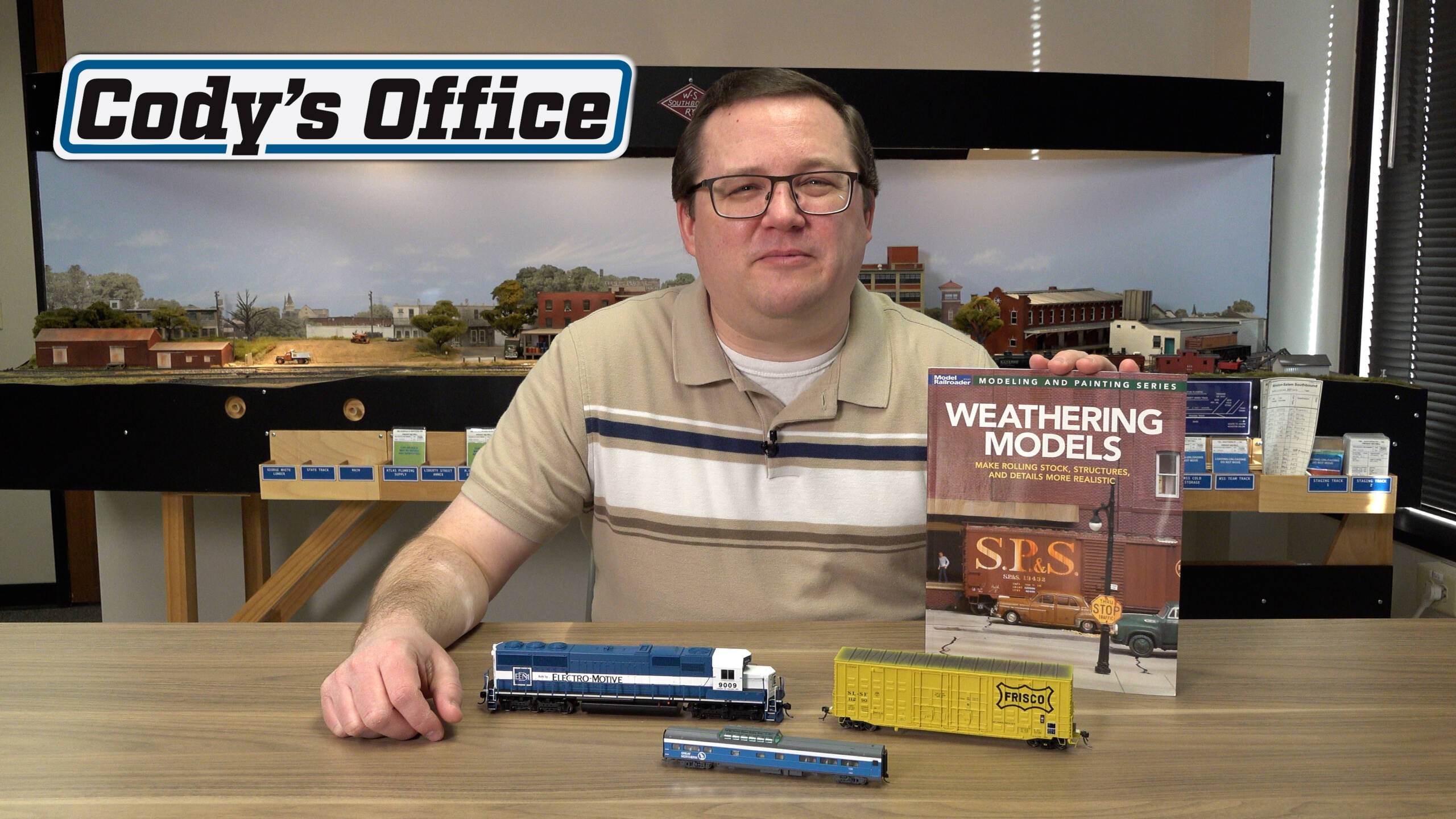
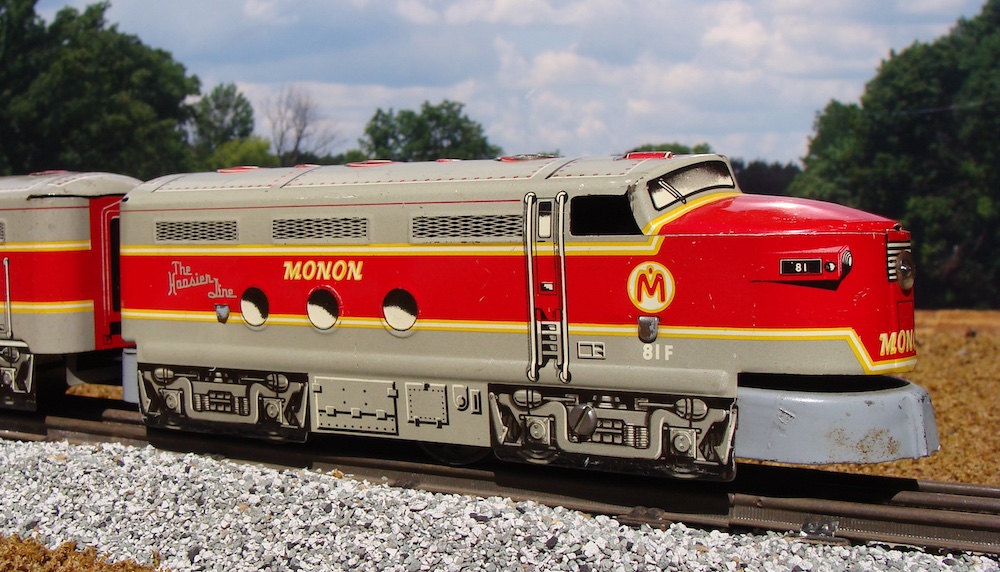
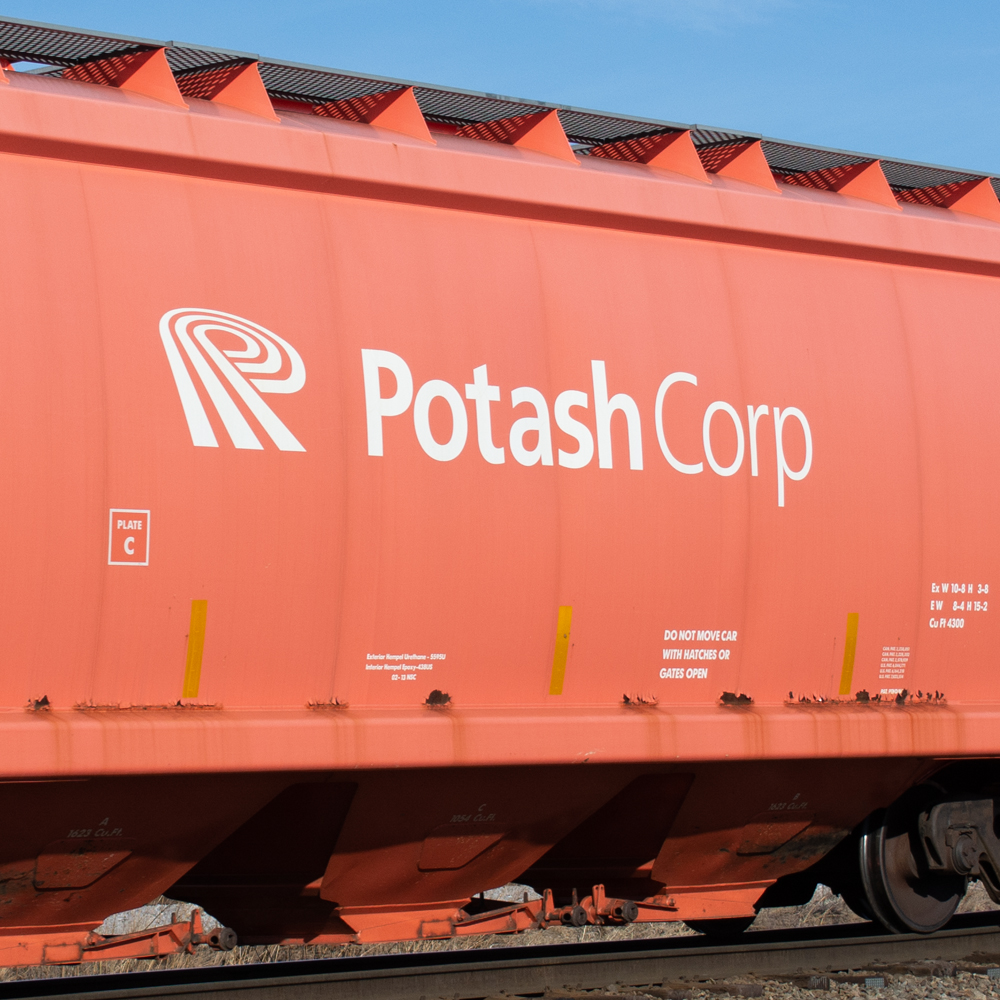

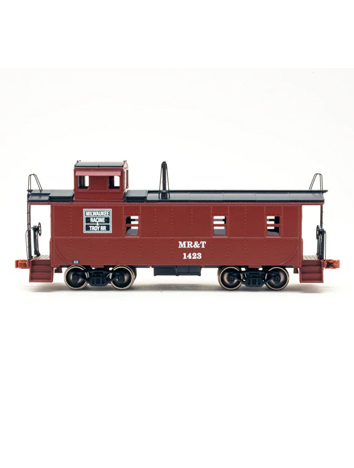


Newbie here….question about some of these plans, including this one. It says it has a maximum grade of 3.6%, but yet the plan itself doesn’t indicate where, and how high the track is elevated. I noticed some of them do…..like 2″ in the plans on top of a line of track, then a few feet down 2.5″, indicating it is climbing. How would you know on a plan like this where the grades are? Or am I missing something being a newb?
Looks like an old Bill Baron track plan, the Buckley and Onarca — minus the switch-back to the lumber mill.
I have always liked this plan, but think it would benefit from being built slightly larger, with 22″ radius curves and including a passing siding by the depot.