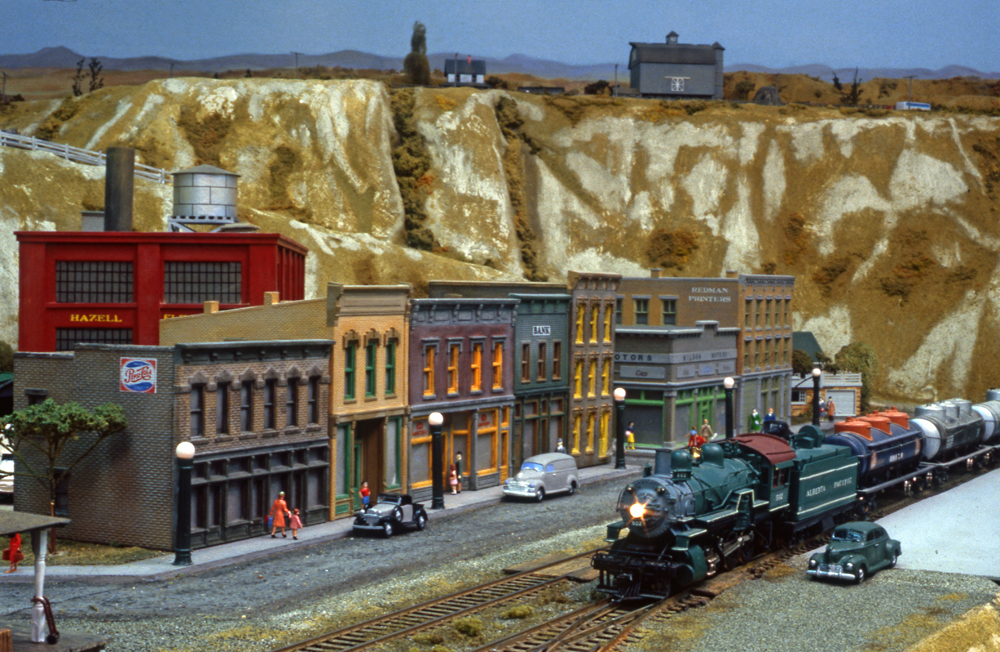John Feraca started working on his Stone Canyon HO scale layout in 2003. After several expansions, it now fills a 28 x 40-foot space. The freelanced layout depicts the mountain west of the United States, but there are also town scenes and plenty of industries to keep operators busy. John used kits from Walthers Cornerstone, City Classics, Downtown Deco, Woodland Scenics/DPM, Bar Mills, and Laser Art. They’re a mix of plastic, wood craftsman, and plaster.
John also scratchbuilt structures using scale basswood and scribed siding. There are more than 100 structures on the layout overall. Scratchbuilding structures helped John complete the requirements to earn his Master Model Railroader certificate from the National Model Railroading Association. We’ve collected a few of John’s structures in this gallery for your inspiration.


































Awesome looking layout. I think I would add more people scenes, some spaces seem empty. Maybe a stray dog out for a run or someone changing a flat tire or someone hanging up laundry.