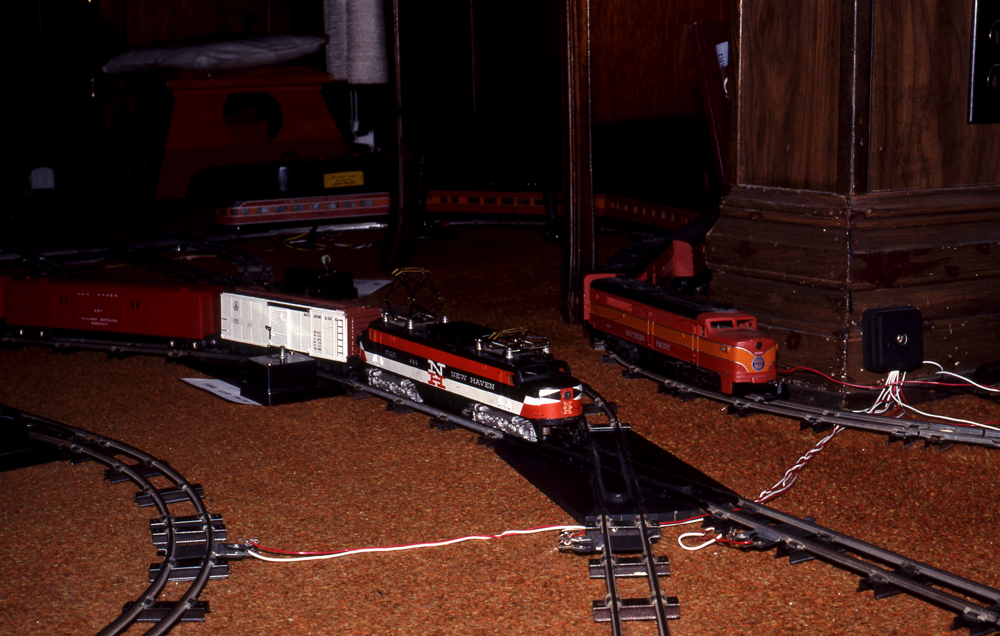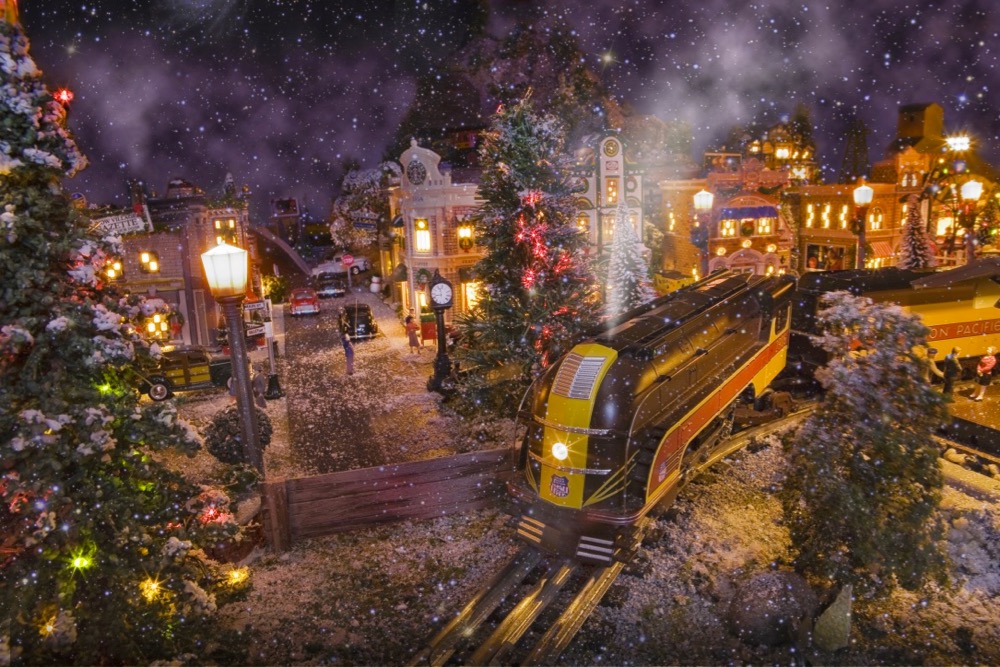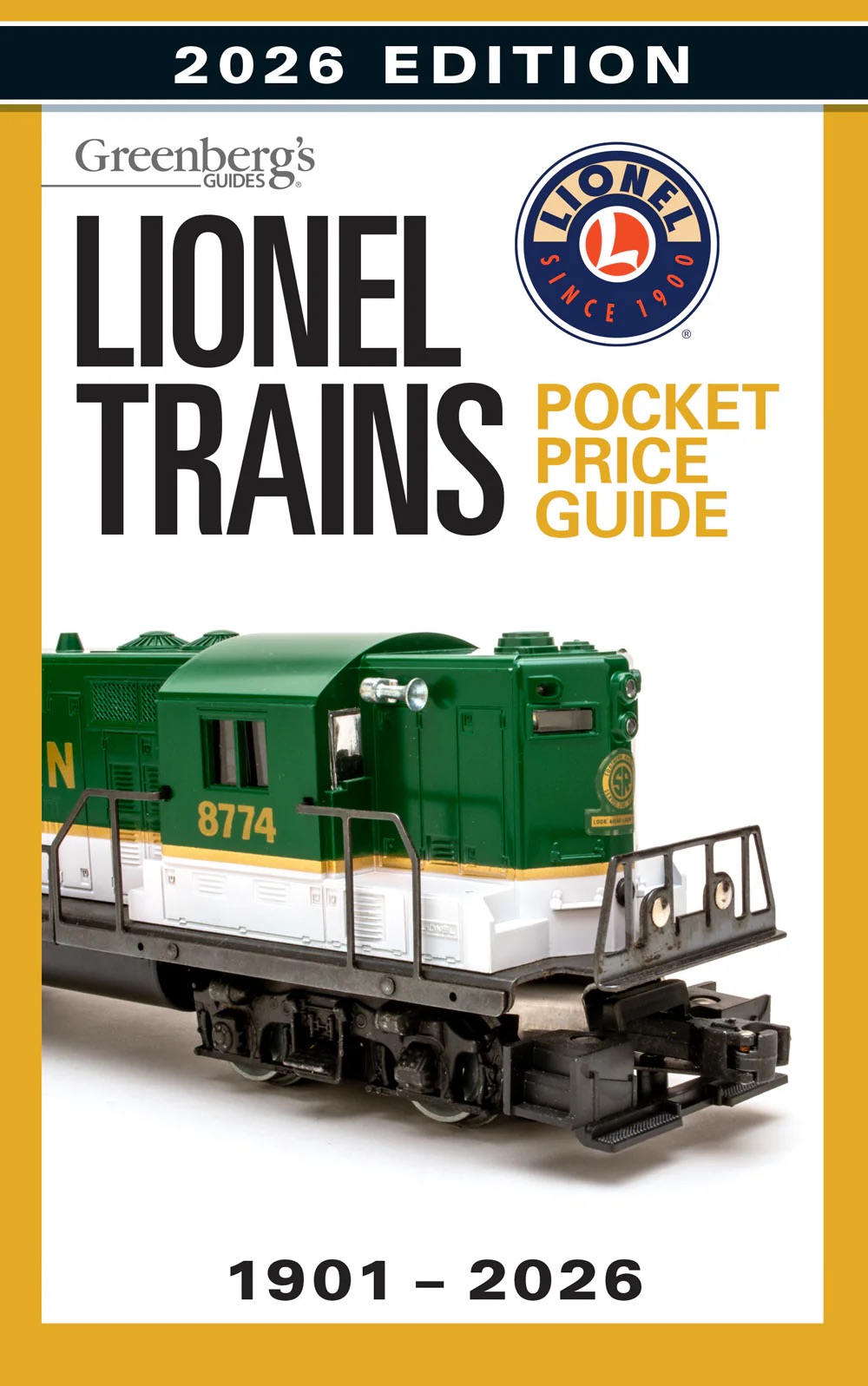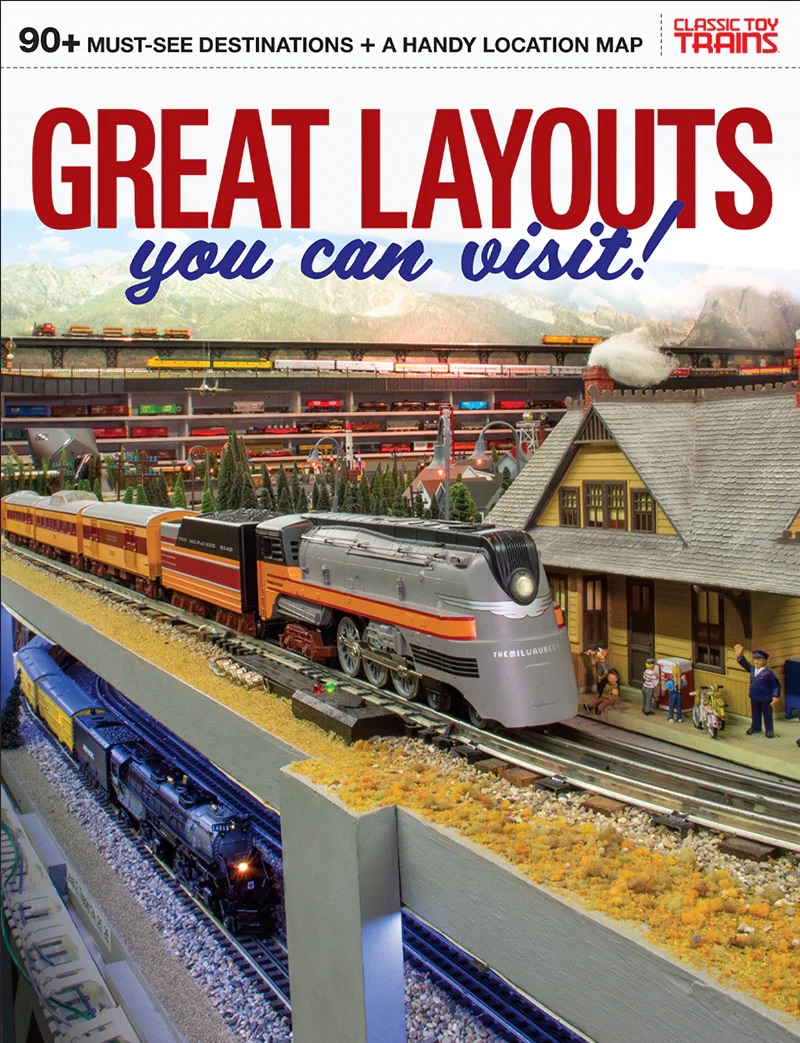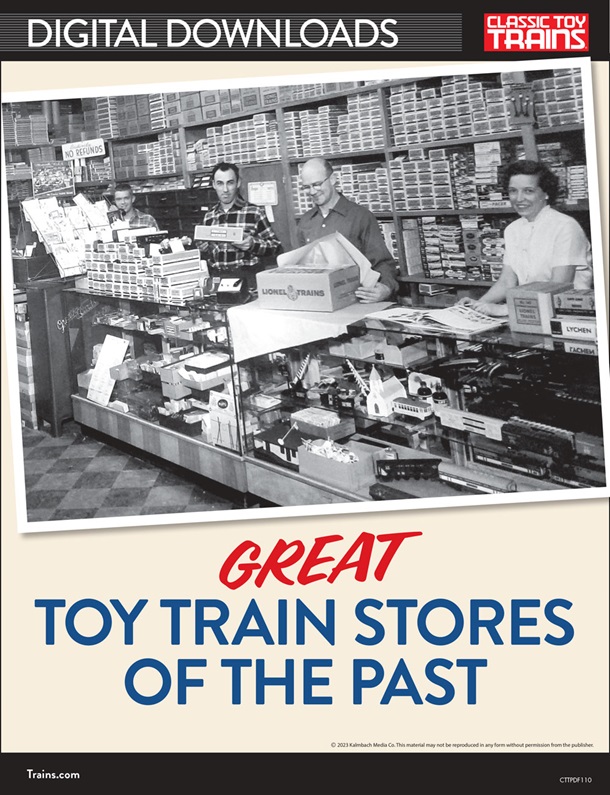Model railroading — in any scale — can be a challenging hobby for people with disabilities, whether caused by illness, accident, or age. In addition, visitors who use a wheelchair or walker may find it difficult to view distant points on a large layout. The pike shown here was built with such limitations in mind.

Physical access

If possible, the train room should have at least one entry without stairs. As seen in the drawing (Figure A) and visible at right in Photo 1, a ground level door leads in directly from outdoors. The interior doorway (upper right in the drawing) connects to the basement, accessed by a flight of stairs. If that were the only way to reach the trains, an electric stair lift would be needed.
Table height
Most modelers construct their layouts at a fairly high level, perhaps 4 feet above the floor, for easy viewing when standing and adequate headroom underneath while working on the wiring. I placed the surface just 31 inches high to provide good visibility for wheelchair-bound observers and operators. Admittedly, this limited clearance makes sitting on the floor beneath the tables uncomfortable, so I installed most of the wiring while lying on my back on a wheeled garage dolly. For disabled builders, another solution would be to place all wiring on the top surface, to be hidden by scenery.
Table construction
Modelers with limited physical capabilities should build their tables as lightweight as possible. The 4-foot by 8-foot tables shown here are constructed from 2-foot by 8-foot, 2”-thick dense foam insulation panels, glued side by side. The framing is made from 1-foot by 3-foot pine boards and mounted on folding legs (one is partially visible in Photo 1). These tables are sturdy but easily moved and are big enough to allow loops of track with curve diameters ranging from 0-27 to 0-42. The 16-foot-long train yard consists of two foam insulation panels laid end to end.

Wider aisles
Walkers and most wheelchairs can navigate through spaces at least 32 inches wide, but a full 3 feet is better, especially with corners to negotiate as shown in Figure A and Photo 2. An unobstructed, smooth-surfaced floor is desirable. Every point on the layout should be within easy reach, no more than 30 inches from the edge. In general, aisles should be arranged so that observers can approach the tables from at least three sides. The 8-foot trestle bridge (right in Figure A, and visible in the background of Photo 1) can be lifted out for easier access to the ends of the train yard and Table Two.


Physical access to trains and accessories
All parts of a 4-foot-wide table may be reached by a seated person from one side or another. As shown in Figure A (top) and Photos 3 and 4, the railroad yard is adjacent to a wall, and was therefore kept to a width of 2 feet since it can’t be reached from the opposite side. For economy and simplicity of wiring, all six turnouts in this area are manually operated and 18 inches or less from the edge. The Lionel FasTrack switches used on this layout, both remote control and manual, are automatically non-derailing. During operating sessions with friends, a dispatcher may be stationed at the yard to manage access to the various sidings. This is an ideal assignment for someone in a wheelchair.

Location of accessories
Action accessories are easiest to enjoy and operate when located close to the edge of the layout. This is especially true of such units as the No. 362 barrel ramp in Photo 5 that often requires hands-on attention to keep the barrels moving smoothly. Some accessories are less prone to needing attention, such as the No. 164 log loader at center. Its larger size makes it easier to see from a greater distance, although at only 18 inches from the aisle in front, it is within reach. It is also accessible from the aisle behind the table.
Controls

As shown in Photo 1, the majority of controls for switches, lights, uncoupling ramp, etc., are logically grouped near the transformers, but in some cases, it may be more sensible to locate them on the side of the layout near to their related accessories. The push buttons, slide switch, and unload-uncouple box shown in Photo 6 are placed where an operator may watch the accessories, such as this log dump car, at close range as they operate them. If placed beside the transformer, these controls would have been too far away.

Maintaining interest
Persons in wheelchairs have one distinct advantage over the rest of us: they are at an ideal level to enjoy closeup viewing. They deserve a wide variety of scenic details to capture their interest.Small details that might be lost or overlooked in a conventional large layout stand out when seen close to eye level.
Read more
ADA Standards for Accessible Design








