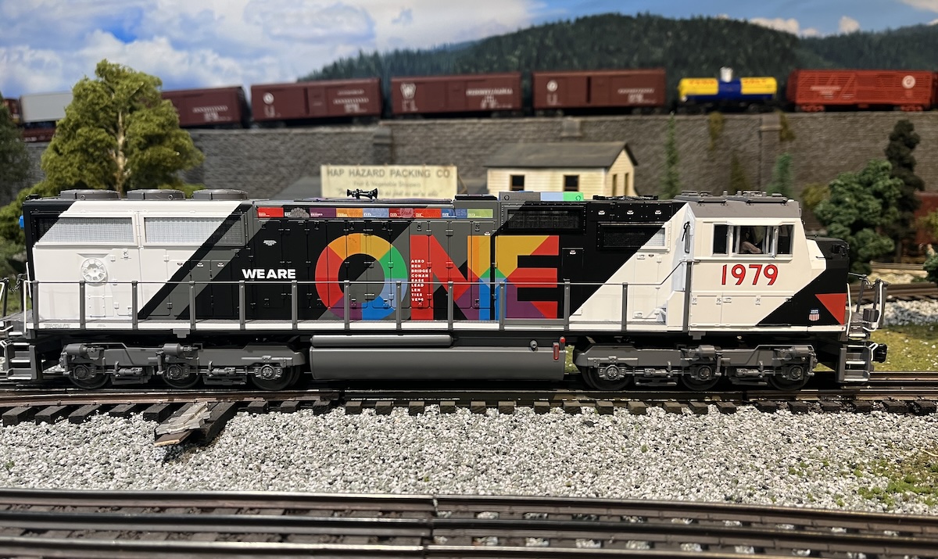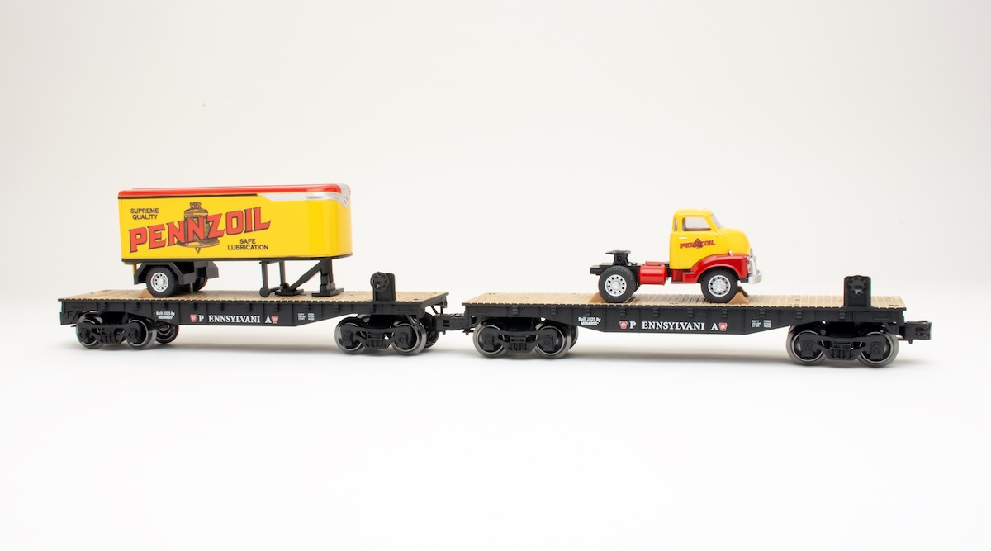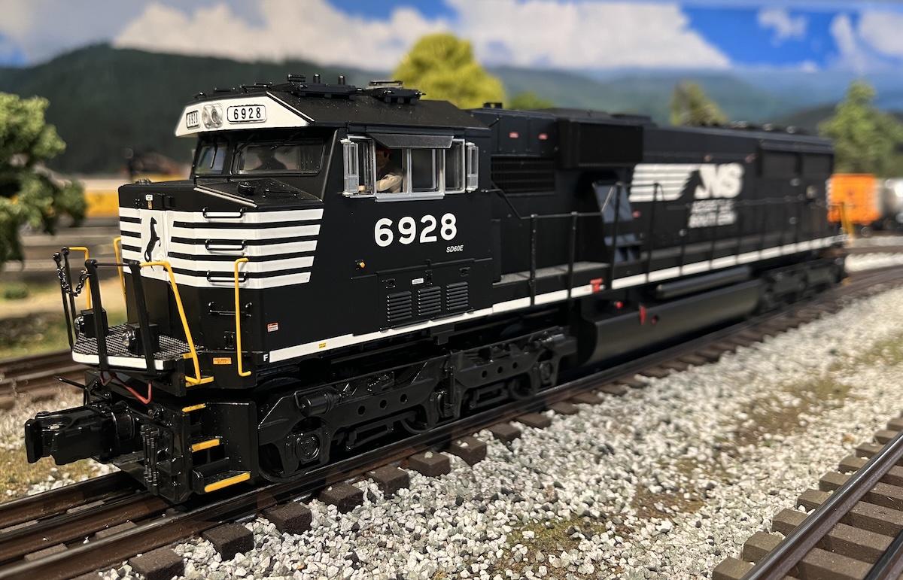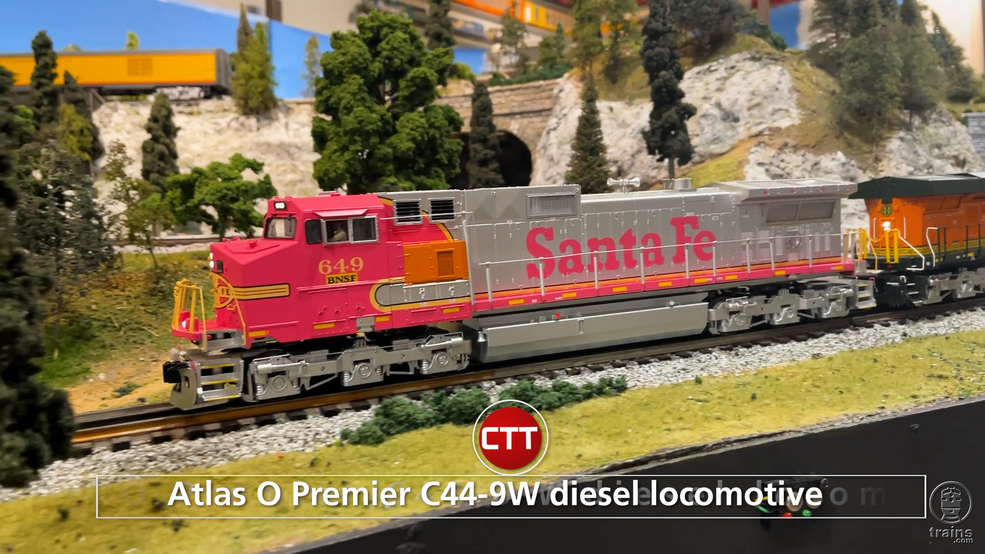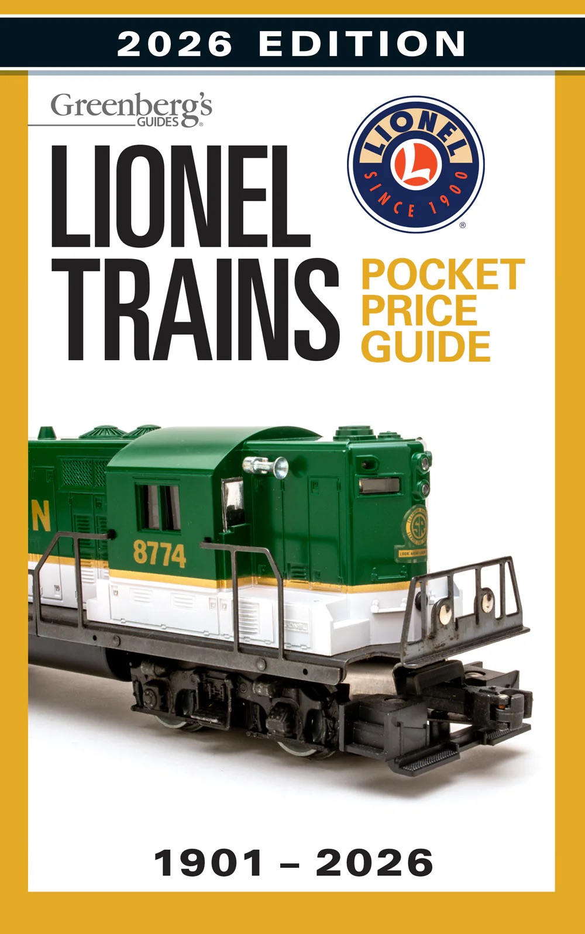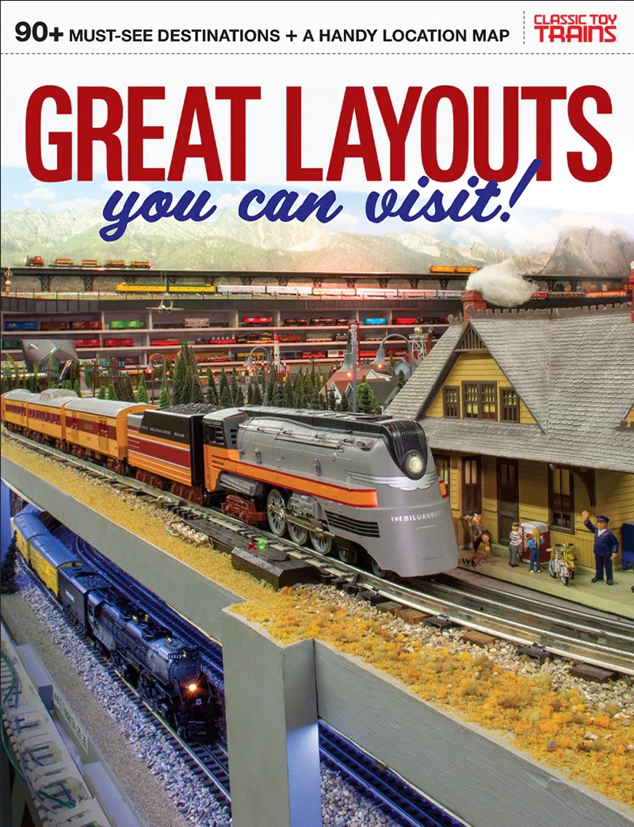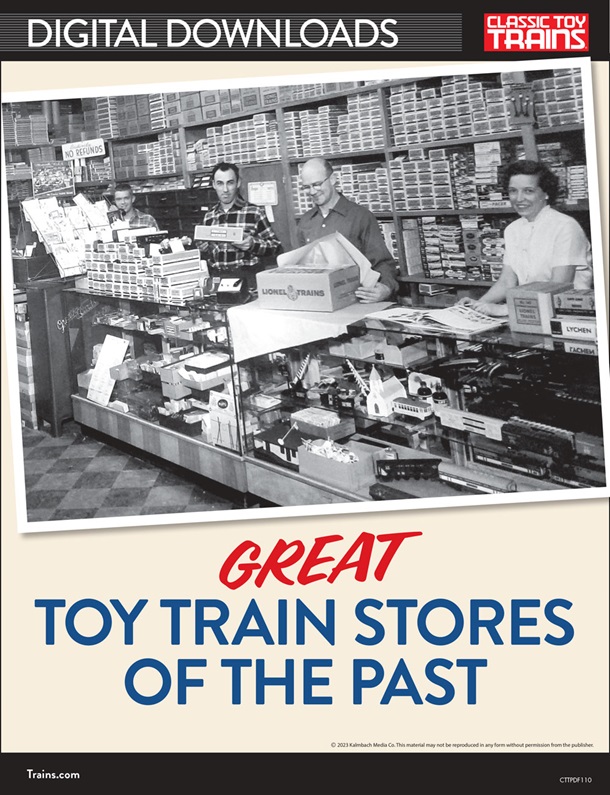Price: $99.99 (no. 279-3860) Features: Exterior lighting, flashing Pepsi signage, red light on Pepsi can water tower, worker figures, decorated base. The no. 279-4062 power supply (sold separately) costs $9.99 plus shipping. Order at www.Menards.com and select free shipment to your local Menards.
The most recent mega factory from Menards is the no. 279-3860 Pepsi bottling plant, which joins the recent no. 279-3847 Morton Salt Factory and the earlier no. 279-3388 American Power & Light building.
Say Pepsi, please
For ease of identification, I refer to the structural side away from the railroad drive-through as the “out” side and the opposite as the “in” side.
The “out” side (toward the edge of the layout) of the bottling plant is amazing. There are three loading docks with simulated weather protection. Each dock has an overhead light, a center window, safety striping, and signage. There is a driver door with signage and a light above the entry.
At about the second floor level are four windows. Above that is a balcony. There are three security lights to the left and two to the right. The rails are safety yellow, and there are some electrical panels visible. Three employees are positioned there, and Jack the German shepherd relaxes by the door. Above the platform is the flashing Pepsi sign. A few inches above the sign are two windows.
A level up finds a platform on the left, with three safety lights and four pipes (three large and one small) running out of the ceiling and into the side of the structure. A worker and his toolbox are stationed there. A ladder goes from this level to the roof. Opposite the pipe platform is another platform, which is home to a “Pepsi can” water tower. There are additional series of windows on both of the sides.
The opposite side features three windows on the water tank tower and eight windows on the main wall. The run-through is wide enough for scale or semi-scale tank cars, boxcars, or highway trucks.
The structure is well constructed, and I like the vertical texture and blue color. This reminds me of the many pre-engineered steel buildings you’ll find in modern industrial parks.
Similar, but unique
A reader called to chat about the new structures from Menards and remarked, “They all look the same.” Well, only if you don’t actually look at them!
American Power & Light seems to be about a five-story structure based on placement of windows and platforms. One wall has two large simulated delivery access doors, a small personnel door, eight windows and 11 lights. Midway up is an L-shaped level with two large smokestacks on the left. A level up, on the right, is power transformer gear. The largest transformer has red LEDs. The high point of this side is the large American Power flashing light.
The other side is Spartan, with six windows on the transformer tower and 10 windows on the backside. This model shipped with a removable, reinforcement brace to prevent damage in shipment. Later mega buildings have a solid base beneath the entire structure.
Morton Salt Factory is unique among the three structures because there is “stuff” on both sides of the main plant, which is centered over the railroad access. The sides of the central plant are smooth and not vertically textured. This suggested more steel or aluminum construction of the building, and I could easily see this design being used in a coal-based or steel-based industry.
One side features a main control room building at the second level. There is an intricate yellow star and platform structure rising to a third level with a door and warning that it is a restricted area. This walkway loops around the entire building. There are four safety-garbed workers visible on this side, and Jack the dog is lying down outside the office door on the left.
The opposite side has just as much detail. The base is landscaped with shrubs and trees. There is a water tower (or a fluid tower at least) with the Morton Salt logo on the side. I like how “vines” are climbing up the legs of the tower.
A pipe flows out of the tank, up and over to a square component on the roof. It then runs to a second square structure. Both have lights on them that illuminate when power is applied. To the left of the tank is a conduit I surmise is for a conveyor moving salt up from underground storage to be distributed to hopper cars inside.
The uppermost platform has an entry to the building, an electrical hazard warning sign, and a worker who seems to be chatting with the fellow a few levels below.
There are two flashing Morton Salt signs above the entry/exit of the rail run-throughs. These look like dynamite in a darkened room.
All Menards illuminated structures requires a power supply (not included) that is sold separately.
Are mega factories for you?
These structures are far removed from the old Marx/K-Line factory. They are striking in appearance and maximize the industrial look with tanks (water and soda), power transformers, conduits, and of course, flashing lights. There is plenty of steel age eye candy on each of the structures.
Just as many prototypical details in O gauge railroading are adjusted to match the available space, the industrial structure line from Menards is a series of selectively compressed buildings. Yet these brawny structures have enough industrial doodads and gadgets applied to them to justify not just a siding but also a small yard that generates traffic for your railroad!







