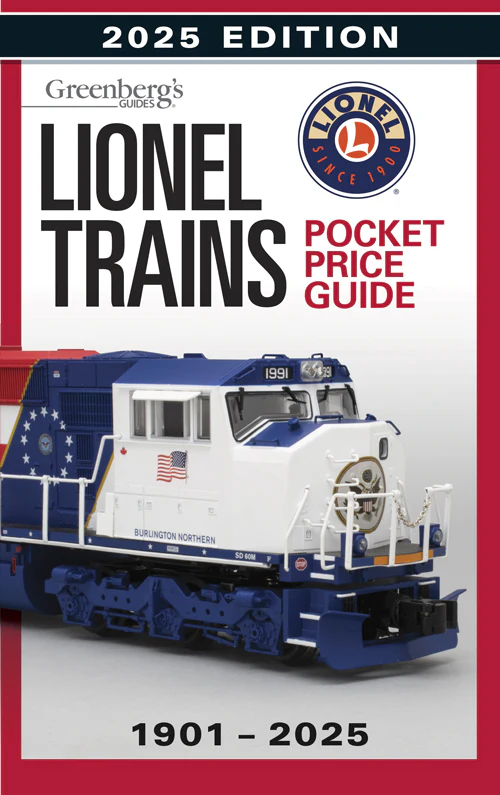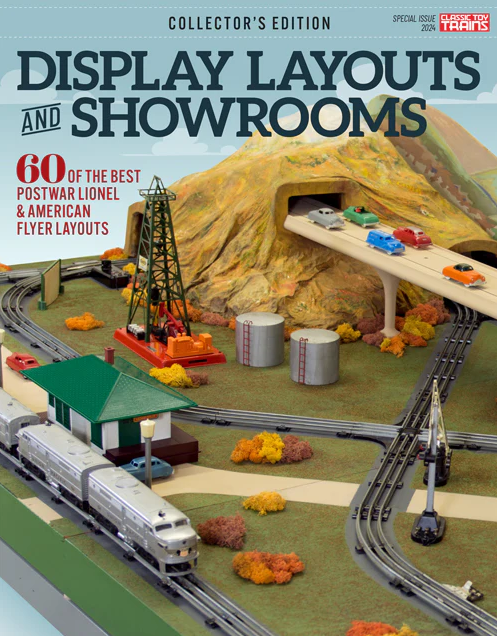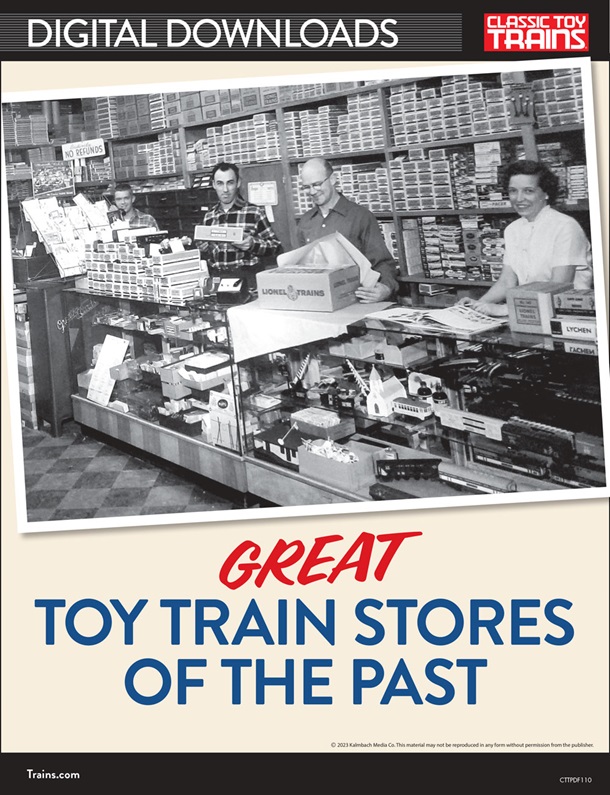I even turned a motorcycle shop into a small machine shop (July 2013 Weekend Workshop). So I was exceptionally happy to see the line expand with a moderately sized industrial structure.
Morrison’s Doors (Get it? Morrison? Door factory? Title of the review?) has a modest footprint for a factory: roughly 10 inches by 12 inches. Height measures roughly 10 inches. So there is probably some trackside real estate on your layout that you can redevelop to help your O scale economy thrive!
Take a factory tour
I’ll dub the side with the administrative offices and the company sign as the front (other folks may want the trackside view to be the front, but hey, it’s my review). The single-story level is wrapped around two sides of the two-story factory. There are broad steps leading to the entrance. I smiled at the double doors with the askew venetian blinds and the crooked business hours sign (like the help was in a hurry to leave when the whistle sounded). The first floor also has six tall windows (nearly two inches tall) with treatments.
The exterior is decorated with a brick and mortar color plus gray cornices and trim. The window frames are accented green. There is a nice printed office interior that is very visible when the lights are illuminated.
Detail on the right side of the building includes two docks for truck loading and unloading and an add-on propane tank. The backside of the single-story section has a window. The roof of this side has some interesting add-on details, including a system for catching sawdust, three vent pipes, and a ladder running up to the roof.
The left side of the building has a ground-level door and a street-level delivery double door (with a small overhang). There is a lower-level window and four second-story windows. A rain gutter runs from the second story on the left side.
The trackside loading dock has pallets of ingoing/outgoing cargo and a pallet jack. There are two double doors and electrical equipment (meter and junction box) on the wall. An overhang runs the length of the loading dock.
The second floor has four windows as well as two windows that have been bricked up. The roof has a water tank, a smokestack, and assorted vents and HVAC equipment. At various spots there are simulated overhead lamps. There are actual lights in the interior (white light) and exterior on the loading dock and the left-side entry (yellowish security lights).
Gently holding the structure upside down, you see that the two-story segment is a complete building on its own (peer in from the bottom and you can see the wall has brick detailing). An interesting aside was that it started my thought process on how I might be able to integrate this structure with others I made using the Design Preservation Models panel system.
The whole structure is flawlessly decorated and looks like it has experienced many a snowstorm or thunderstorm. The weathering is first rate, and the grime on the exterior vent piping is grand.
Just a tip: When handling the factory, use two hands. The loading dock and the office area are attached to the two-story segment of the structure. Support the weight of the whole structure.
An industrial revolution?
It just may be. Since three-railers tend to be an open the box and set it on the layout kind of crowd, the Built-&-Ready structure series is a natural fit.
The O scale Woodland Scenics Morrison’s Doors factory offers up a unique plastic structure that is more than just a shoebox with doors and windows. It is well made, looks sharp (especially with the lights on), features professional decoration, and can be had from a hobby retailer near you.
Price: $168.99 (no. BR5848)
Features: Fully assembled, painted, and weathered; interior and exterior illumination.















I'm not sure if ther're still available in the stores, but Menards has the same structure labled " Mastercraft" door factory. Retails for about $120.00. I bought one and it's great! They may be available thru Menards on line.
I've purchased one for my layout and it is everything you say it is I hope they keep coming out with these designs that add realism to our layouts and that contrast to so many of the cookie cutter designs that are available esp for us not so creative individuals