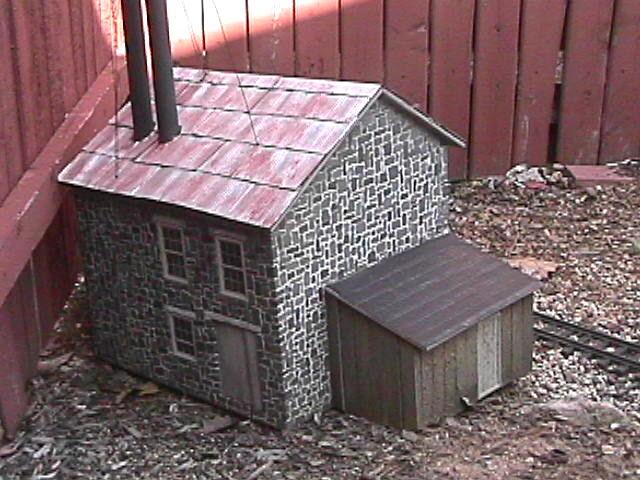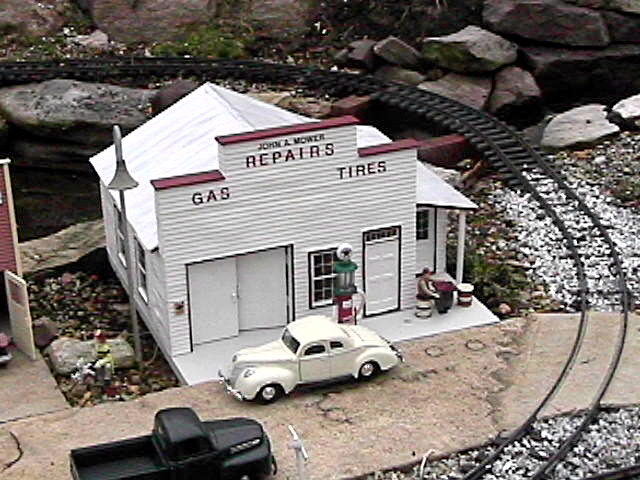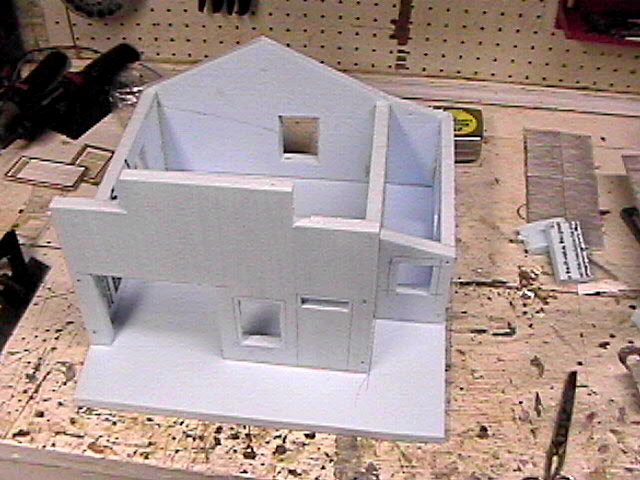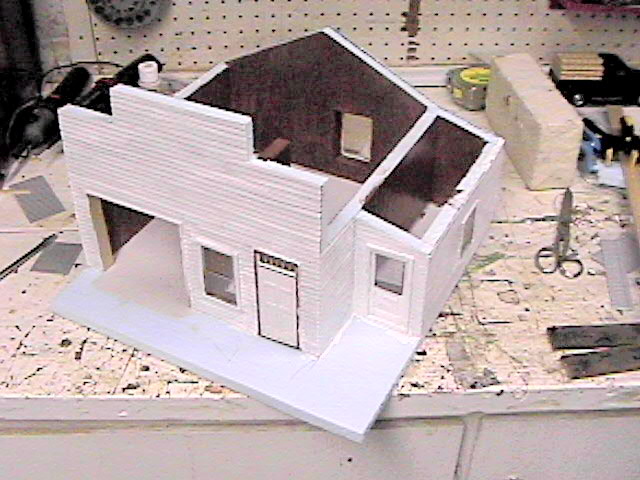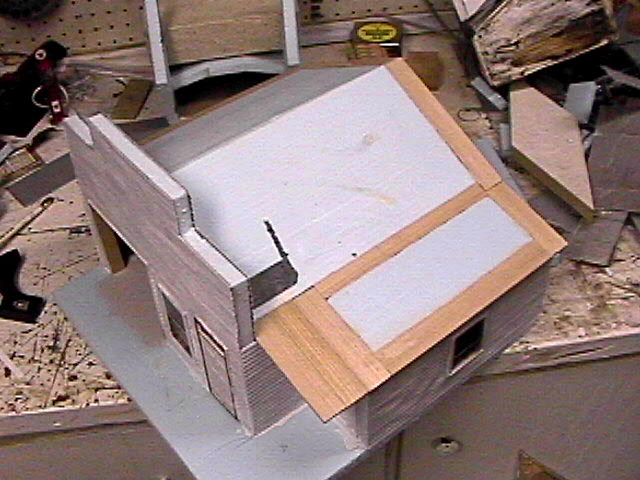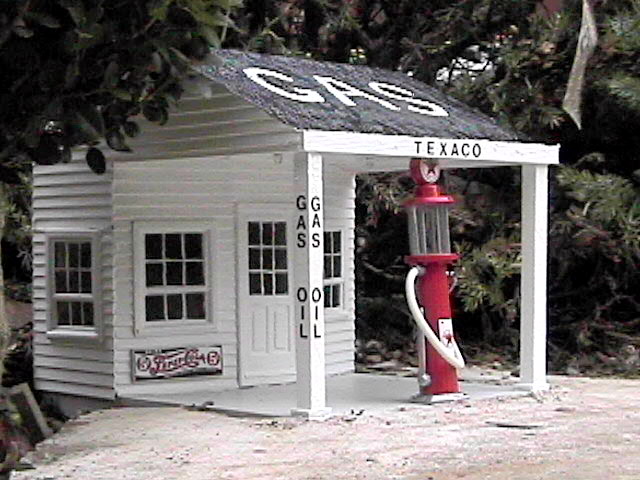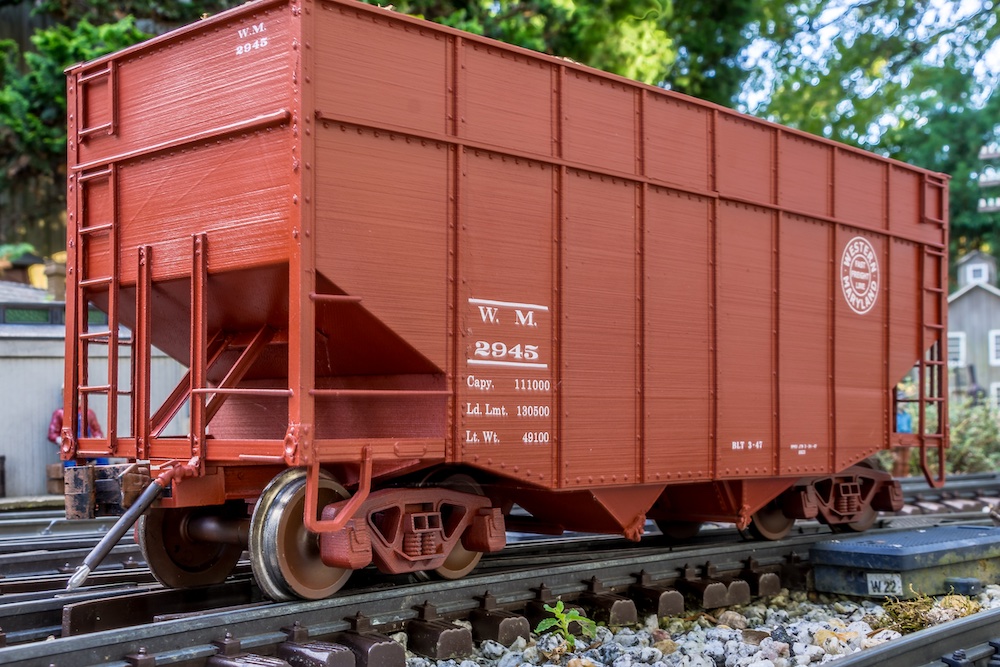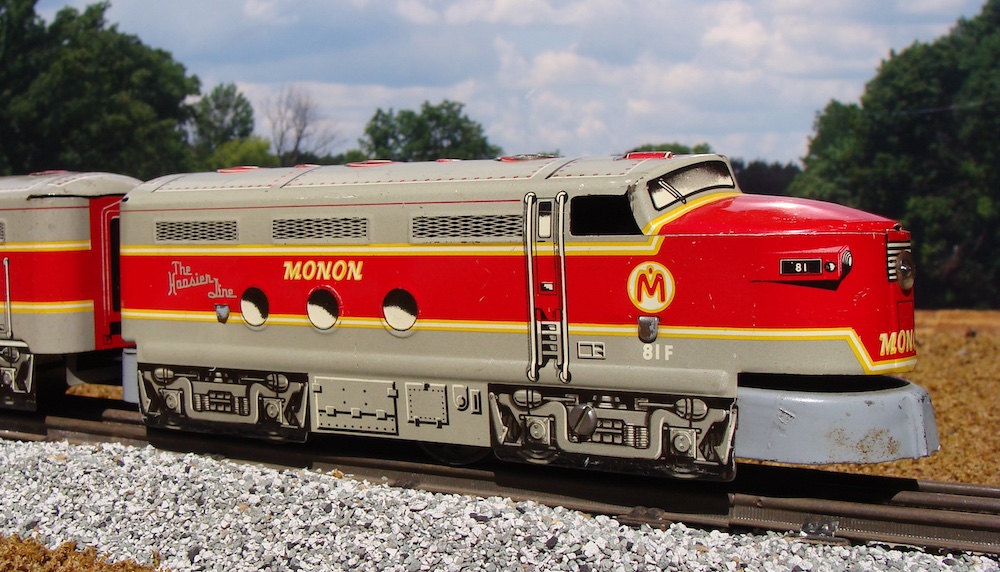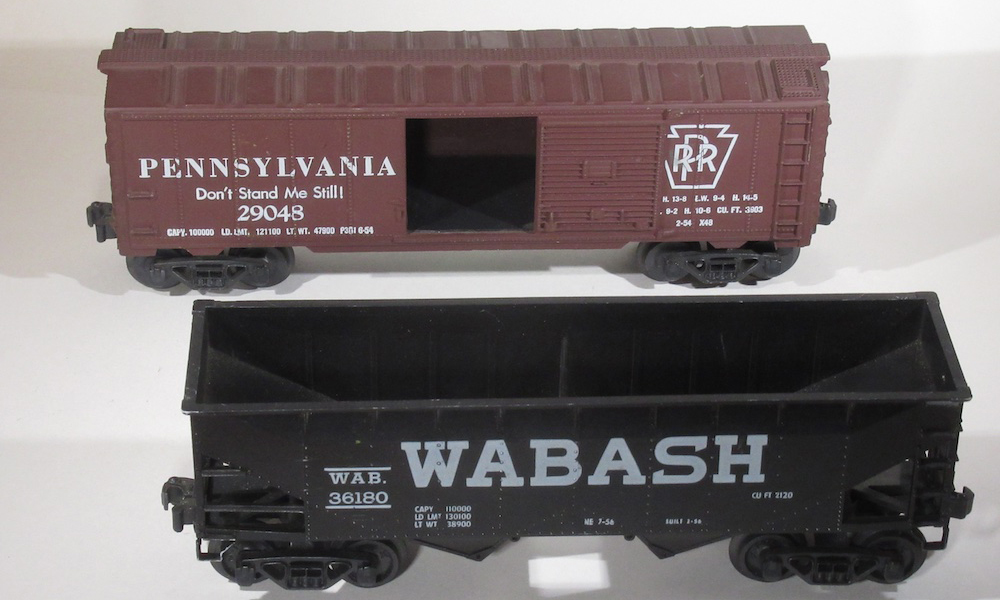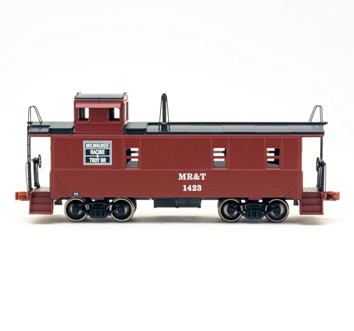I have been scratch building structures for my Greenbriar Cheat & Elk garden railroad since 1993. Although I have commercial structures on my railway, I wanted to have buildings that were unique to my railroad, so I began building them myself.
The first structures I built were made of a plywood shell with dollhouse (basswood) siding and Precision Products or Grandt Line windows and doors. I expected basswood would not hold up to the weather, but I theorized that if I sealed it up well, the basswood would not rot. I was wrong. After about 5 years the basswood rotted under the paint and in some cases the paint was left covering a hollow gap where the wood had disappeared. In a few cases the plywood rotted out as well due to contact with ground moisture or insects. The other problem that developed was the 1/4-inch plywood, which I used as material for roofs, would de-laminate and fall apart. More recently I have been using Precision Products plastic sheeting or cedar wood strips instead of dollhouse siding. This has eliminated the basswood-rotting problem. However, there was still a problem with plywood rotting and de-laminating.
About five years ago I built a structure out of blue foam insulation board. I made it to represent a stone structure by carving out a stone pattern on the foam board using a soldering pencil. This building has been outside for years and the only problem I’ve had is with the plywood roof starting to come apart.
While getting ready for an East Coast Large Scale Train Show open house, I realized I needed to rebuild a number of my structures which had deteriorated. Since I’ve had good success with the foam board structure I had made, I decided to try rebuilding some structures using Precision Products siding over a foam board shell.
John A. Mower garage
The first structure I decided to rebuild was the John A. Mower garage. I had made the original version of the garage out of plywood and dollhouse siding about 5or 6 years ago. Named in honor of my grandfather, who was an automobile mechanic for 35 years, I designed this building using a general representation of old garages I had either seen in my travels or in photos. It has a peaked roof with a small addition on one side, and a front facade squaring out the visible roofline. I made the building with operating swing doors into the work bay so I could add some interior details, which included working lights so the details could be illuminated for night viewing. The garage’s siding and roof was falling apart and the doors had warped, so I decided to rebuild it using plastic foam board.
Plastic foam board is pretty easy to work with. You can either cut the foam with a sharp utility knife and a straight edge, or you can cut it on a table saw. The blue foam board I use has a thin plastic vapor barrier on both sides, which I pealed off before assembly. The windows can be easily cut out with a knife and you can make a mockup of the building using finish nails to hold it together (just press them in with your fingers). I used liquid nails for outdoor projects to glue it together and put on the siding material. Quick-Grab does not work with foam board because it makes it dissolve. I found it worked best to lay out zigzags of Liquid Nails glue with the caulking gun and spread it with a piece of scrap wood or plastic. I used lap siding, but brick, board and batten or whatever you like works, too. I cut the openings for windows or doors in the foam and the siding before gluing down Precision Products siding. For plastic windows with a flange like Grandt Line, I waited to cut out the doors and windows until after I have glued the siding down. It is important to either clamp down the siding to the foam or use weights (like bricks) to hold down the siding until after the glue dries a day or two so that the plastic sheeting doesn’t warp, especially if it is a large piece. I decided to add a foam base that extended beyond the walls in the front to give the structure a place to add some additional details and a gas pump.
After gluing the siding to the foam, I installed an interior partition, painted the interior brown, gave the exterior walls a primer coat of white, and painted the floor light gray to represent concrete. I have found that acrylic paint works very well for all my structures.
The next step was to cut out and glue the roof to the walls. A table saw makes an easy job of cutting the angles needed to make the peak of the roof. I glued the roof pieces so they were 1/8-inch higher than the tops of the walls. I then took some cedar strips approximately 7/8-inch wide and 1/8-inch thick and after cutting them to length, I glued them to the tops of the walls. This made them flush with the top of the roof pieces and gave an overhang of approximately 3/8-inch past the walls. I also glued several pieces together to make a little porch in front of the addition on the side of the main building.
After I installed the roof, I glued a piece of siding to the back of the front wall. I then glued down the roofing. I used corrugated roofing, but you could use shingles, tin, tarpaper or some other material. Next, I cut out pieces of 1/8-inch thick cedar strips to make the caps on the top of the front wall. The last step was to make two door panels for the front wall. I used approximately 3/8-inch wide pieces of cedar strips and assembled the doors with a backer strip and glued it together with quick-grab glue and estrunion pins. Model airplane hinges fastened the doors to a frame I made out of 1/8-inch thick cedar strips. I used Quick-Grab and estrunion pins to fasten the hinges to the doors and frame.
The final step was to finish painting the building. I gave the walls and roof three coats of white paint and then painted the trim and window frames red. Stick-on vinyl letters made up the “Repairs, Gas, Tires” signage on the front wall. All that was left to do was place the completed building along the road into my town, wire up the lights, and add details like a gas pump, a tow truck, and some people.
Texaco gas station
My Texaco gas station was built using the same principles outlined above for the garage. I started with a shell of foam, added siding, windows, the roof and 3/8 x 3/8-inch cedar supports to the front section. To simulate a tar roof I laid tissue paper on wet black acrylic paint, with additional paint slopped on top. I’ve also used strips of super fine grit wet/dry sandpaper with paint on it to simulate tarpaper with good success. Precision Products also has many roofing materials available. I painted “gas” in white paint on the roof and used vinyl for other lettering. The completed structure was installed in the roadway of one of my towns and a fuel pump was added to gas up the cars of our town’s little inhabitants.
Weight considerations
One final consideration when making foam board buildings is weight. Unless the structure is very large or sheathed with wood strips, it will be very light compared to its surface area. This could be a major problem if your railway is unprotected from the wind. My layout is protected on three sides, so I have never had a problem. However, depending on your situation you may want to give your building more weight at the base or come up with a way to pin the building down to the ground.
There you have it. Get some foam board and siding material and make some of these versatile structures yourself.





