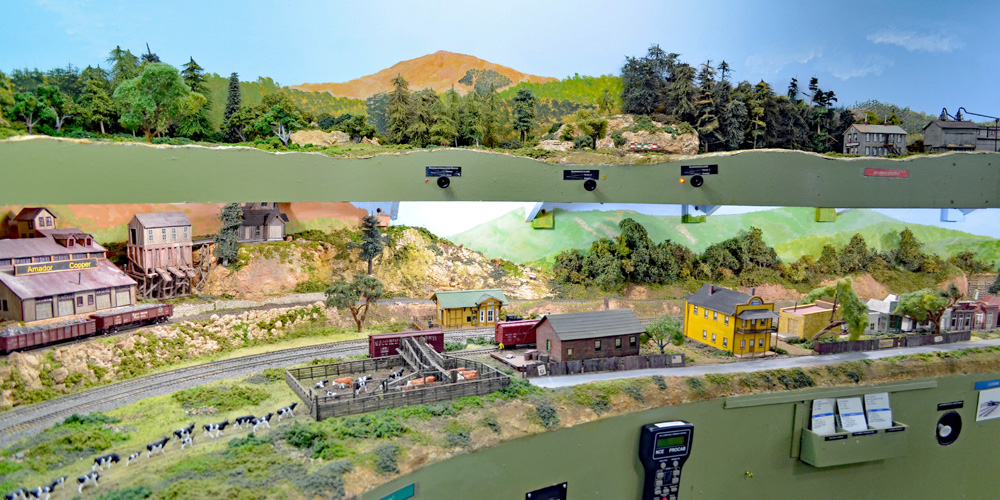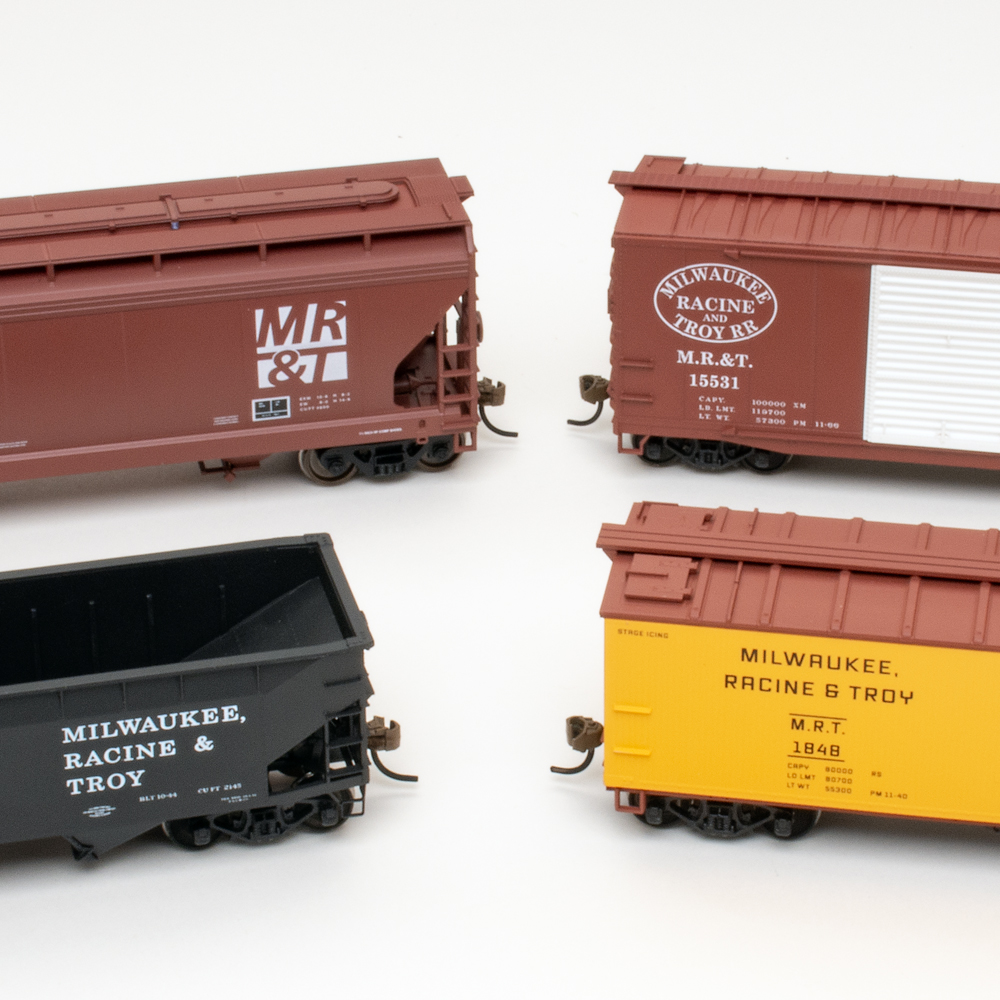
Q: I need to calculate the grade on a double deck layout. Though I’ve been interested in model railroading since I was a child, it’s been quite some time since I was active in the hobby. Now that I’m retired, I’m planning a layout. After much deliberation, I’ve settled on a two-level around-the-walls design. My space is approximately 12 x 18 feet. I am 5’-6” tall, so the lower deck will be at a height of 38 to 40 inches and will be 18 to 20 inches deep. I want to have a separation between the levels of 18 to 20 inches. The upper level will be 20 to 24 inches deep.
Rather than a helix, I prefer using a gradual hill climb to reach the upper level. I envision the track passing in and out of various scenic items which can act as sight blocks along the way, ultimately disappearing before crossing onto the upper level.
Math was never my strong suit, and I was hoping you could help me figure out how to maintain a grade of 1 to 1.5%. Based on a rise of 18 inches and a grade of 1 to 1.5%, how do I determine how long a run I need to get from one level to the next? — Joe Grdinich, Center Conway, N.H.
A: What you’re talking about is called a “nolix,” a model railroading neologism derived from “no helix.” As Gerry Leone explains in his indispensable book The Model Railroader’s Handbook, “This is a model railroad that climbs continually as it makes its way around the room. While this may be easier to build than a helix, remember that the layout’s switching areas should probably be flat, with no grade, which increases the necessary grade on the other sections. Depending on the height of the second deck, this method can take a lot of linear space to execute and potentially puts the whole layout on a somewhat steep grade, requiring either helper engines or shorter trains.”
This is the issue you run into. A train room of only 12 x 18 feet doesn’t offer a whole lot of space for a long run. If you plan an around-the-walls layout with one central peninsula oriented the long way in the room, a rough estimate gives a maximum mainline run in the vicinity of 90 feet or less. Grade is a percentage that expresses the percentage of rise over run. To calculate the grade on a double deck layout, divide the rise by the run; to calculate the rise, multiply the run by the grade. So if you want a grade of 1.5% in that 90 feet, that yields a rise of (90 feet x .015 =) 1.35 feet, or about 16 inches. You might think you could live with that, but that’s not taking two or three inches of benchwork thickness into account. Or flat areas. The longer your yards, towns, and industrial switching districts are, the less rise you’ll get out of that 1.5% maximum grade. With shelf depths of 18 to 24 inches — especially with your plan of deeper decks on the upper level — visibility and access to your lower level will be severely cramped.
Tom Ebert, whose HO scale double deck nolix layout was featured in Great Model Railroads 2020, makes it work with a maximum grade of 2%. But he had an 11 x 27-foot space to work with, and kept his upper deck quite skinny — in some areas as narrow as 6 inches. Since your room is two-thirds the length of Tom’s, you’re facing some tough compromises if you want to stick with your double-deck idea. Perhaps a steeper grade, some switchbacks, a train elevator, or a track cassette that can move a train from one deck to the other could help.
Send us your questions
Have a question about modeling, operation, or prototype railroads? Send it to us at AskTrains@Trains.com. Be sure to put “Ask MR” in the subject.














Nicely answered
Easy way to calculate the answer to the original, actual question:
Take the desired grade in decimal format (e.g. 1% -> 1/100 = 0.1) and divide that number INTO the desired vertical rise. This will give you the horizontal distance required to achieve the desired vertical rise.
Desired grade = 1% ====> 1%/100 = 0.01
Desired Rise: – 18″
18″ (Rise) / 0.01 Grade in decimal format) = 1,800 INCHES of horizontal run required. Divide that by 12 and you will have the desired horizontal run in feet => 150 feet.
In your question as asked, you indicated the following limitations:
18″ rise; 1% grade = 150 horizontal feet
18″ rise; 1½% grade = 100 horizontal feet
20″ rise; 1% grade = 167 horizontal feet
20″ rise; 1½% grade = 111 horizontal feet
Based on these results, I would consider a steeper grade. For instance, using a 2% criteria, the lengths required would be ½ those shown for the 1% calculations above. (18″ rise would require 75 horizontal feet; 20″ rise, 83.33 horizontal feet).