One of the first things that you must do when building a model train layout is decide which style of benchwork you will build for the layout.
Simple tables
A common starter style of model railroad benchwork is just a 4 x 8 sheet of plywood on a tabletop. My first layout was on a 4 x 8 sheet of 3/4” plywood on top of an old dining room table. To make a more permanent layout, or if you don’t have an extra table laying around, you could create a simple grid and leg base for the plywood.

Materials
Lumber
- 1 x 2, 8-foot, 4
- 1 x 4, 8-foot, 5
- 2 x 4, 8-foot, 2
- 1/2” plywood, 4 x 8 feet, 1
- 1/4” plywood, scraps for gussets
Hardware
- 1/4″ x 3” carriage bolts, nuts, and washers, 4
- 8 x 1-3/4” screws, 54
- 8 x 1-1/4” screws, 12
- 8 x 3/4″ screws, 12
- T nuts with threaded feet, 4

L-girder benchwork
L-girder benchwork was developed by former Model Railroader editor Linn Wescott in the 1950s. It’s sturdy, easy and quick to assemble, and economical in wood use. You can use it for tables, or complex-shaped model railroads, and it can support long spans (up to 22 feet) with just four legs.
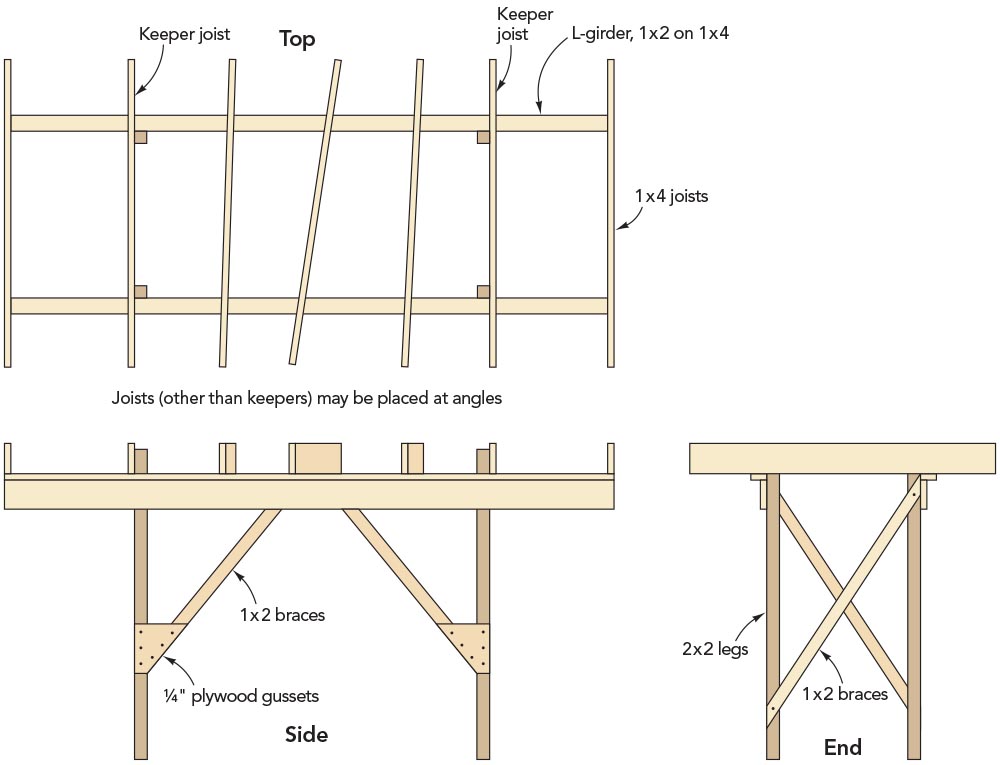
To calculate girder spans, 3/5 of each L-girder should be between the legs, while 1/5 should be on either side. The vertical section of each girder should be a 1 x 2 for lengths up to 10 feet, 1 x 3 for up to 14 feet, and 1 x 4 for lengths up to 22 feet.
Open-grid benchwork
As opposed to L-girder, where the layout surface is supported by joists above the girders themselves, open-grid benchwork is closer to the basic benchwork noted above. When designing a layout using open-grid benchwork, a good way to look at it is as a series of interconnected boxes, each of which can be a rectangle, square, or odd shape. Linking all of the boxes together creates a solid base, and the system is also extremely versatile.

For a more in-depth look at building benchwork, you can find Jeff Wilson’s Basic Model Railroad Benchwork Second Edition on the Kalmbach Hobby Store website. A downloadable product with plans is also available here.






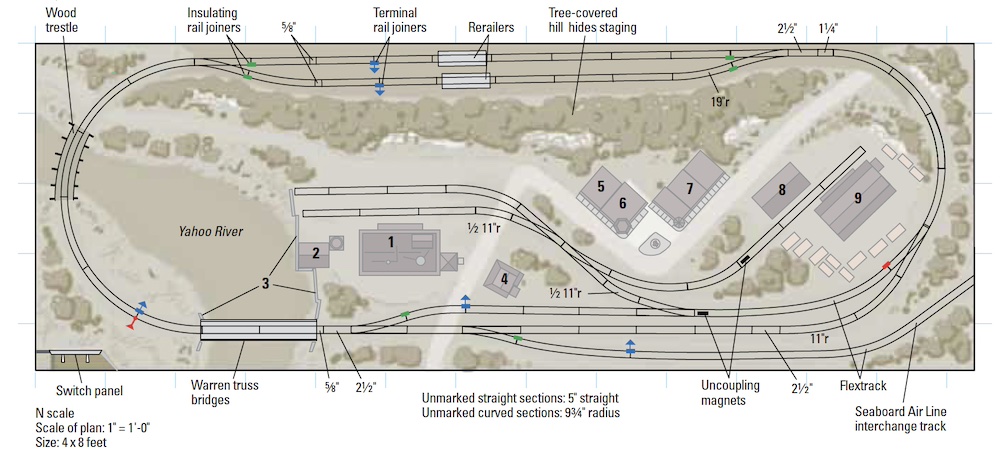
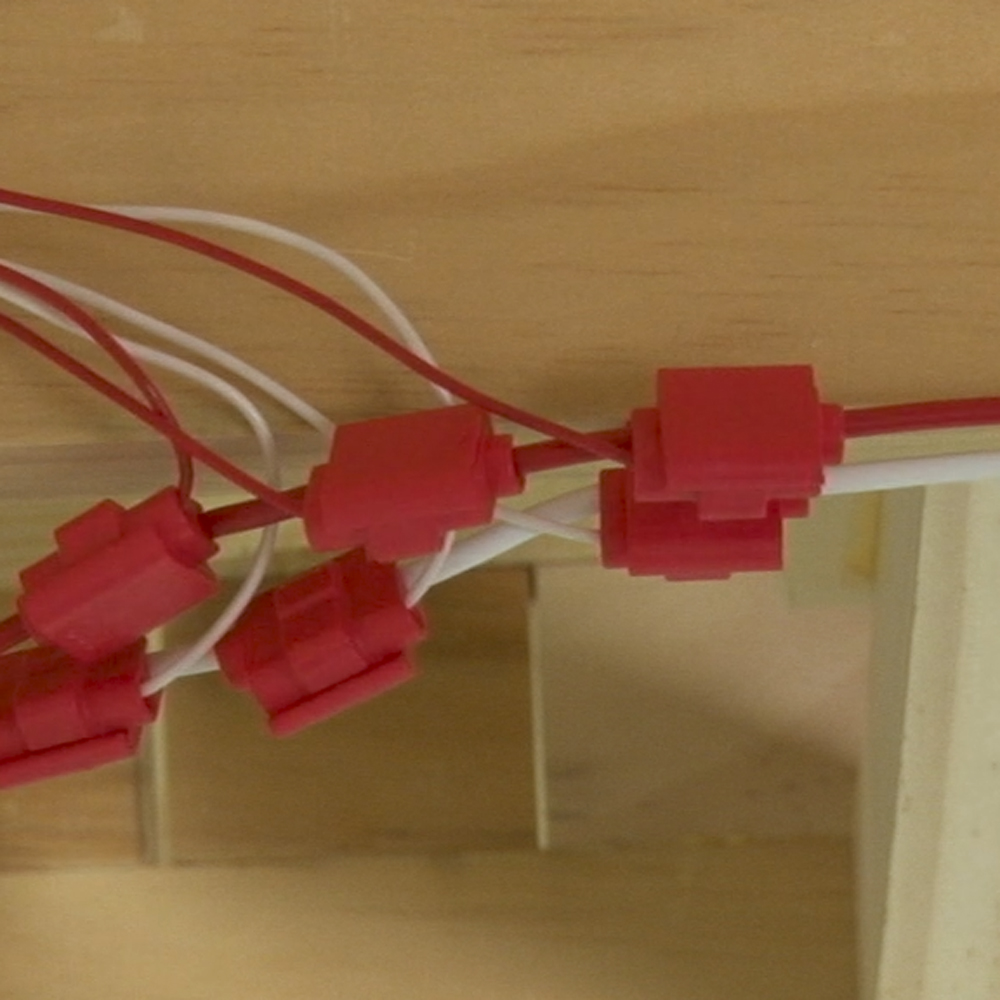
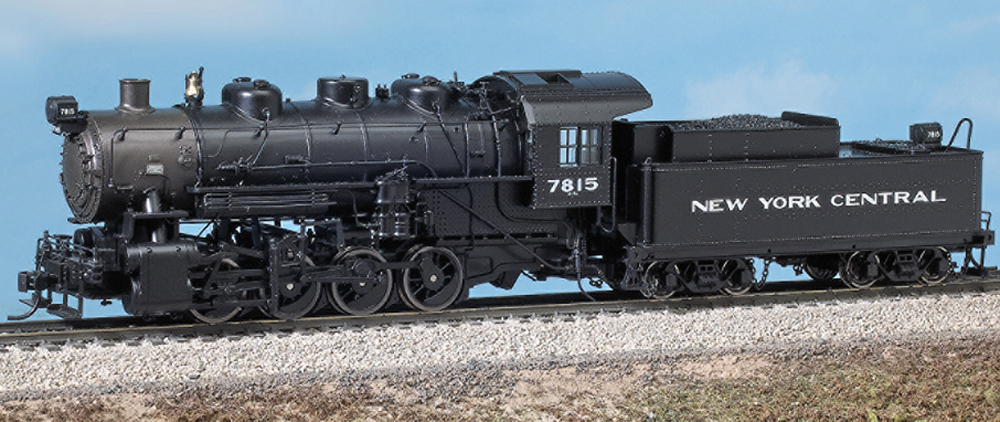
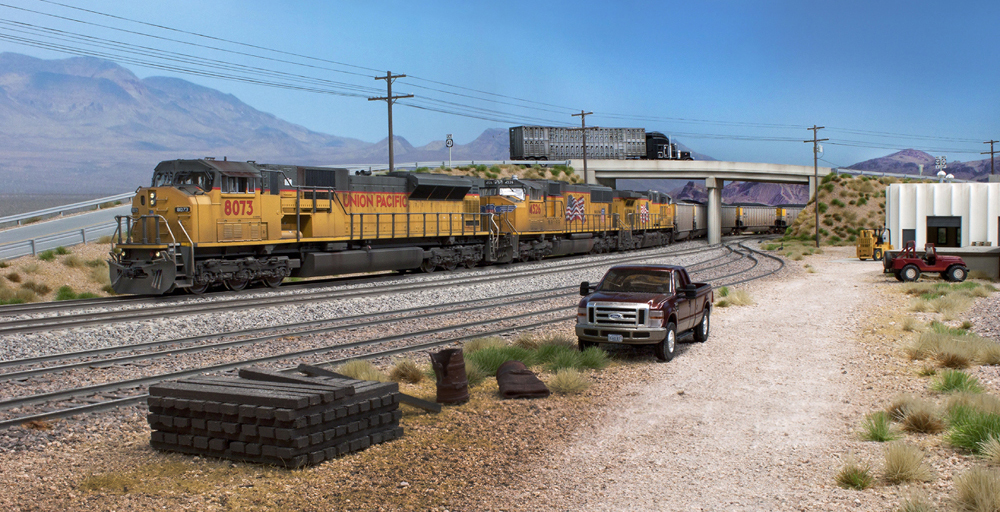
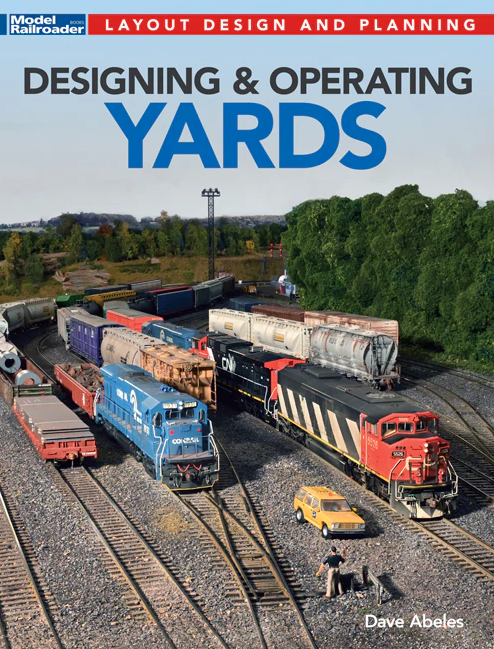
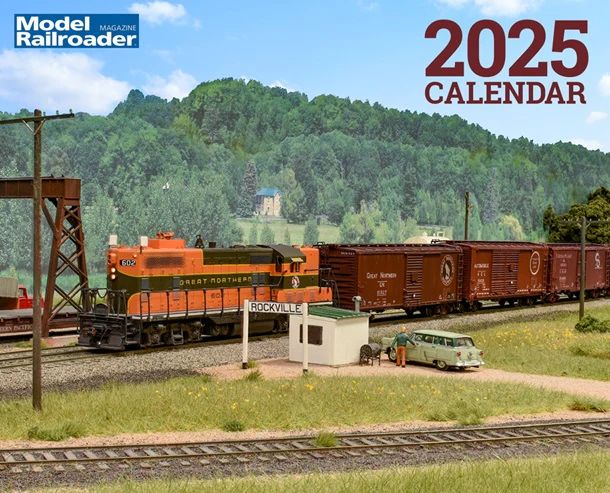


I can never get enough information on benchwork design and construction.
It seems that everytime I build, I either make it too complicated, too inflexible for expansion or modification, or just can’t seem to get the cookie cutter, risers, or flat areas to work correctly together, so thank you for an excellent primer.
I’d also like to suggest that there is a fourth type of benchwork – Modular. Although it is similar to open grid and table benchwork there are unique characteristics to modular. Years ago an MR article by David Barrow introduced “Domino” benchwork. It may not have been modular in the strictest sense, but it was sectional.
Frequently it is suggested that a module could be integrated into a layout, but I haven’t seen any real world examples of how to do it. The normal examples are a home layout that is basically a modular layout. I see frequent suggestions on how to build a layout so it can be dismantled for a future move, however I’d really like to see examples and diagrams of integrated, almost unrecognizable modules. Perhaps even a project railroad that integrates any one of the standard modules into the benchwork. Maybe it is a liftout from the middle rather than on the front edge. It should be easily disconnected from the home layout and connected to a club layout. The modular standards create some real limitations for home layout design. The HO scale Freemont Mills Free-Mo project is close in that it is built to be operated as stand alone or integrated. However, it isn’t quite what I’m looking for.
BTW, an N scale example would be just perfect!