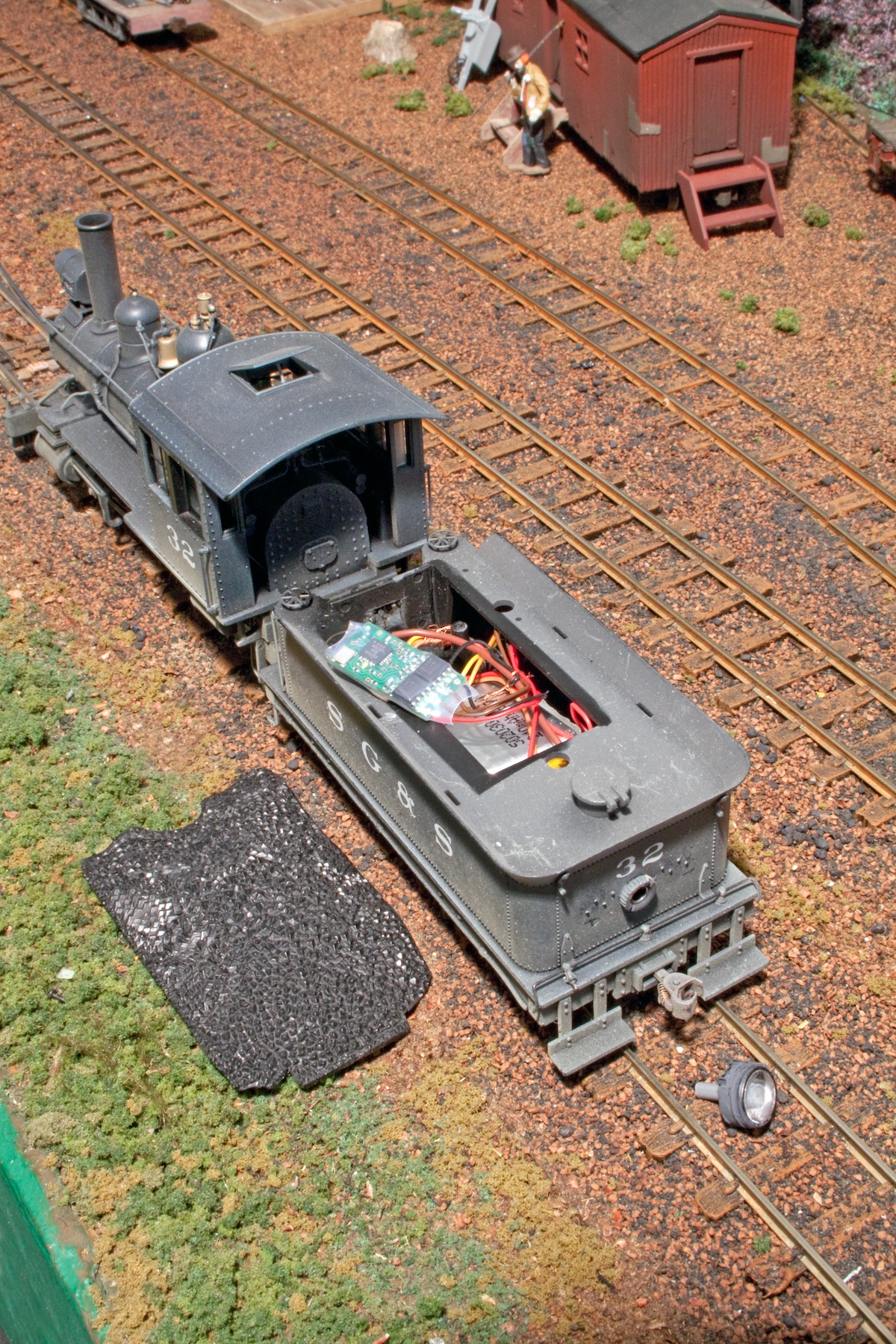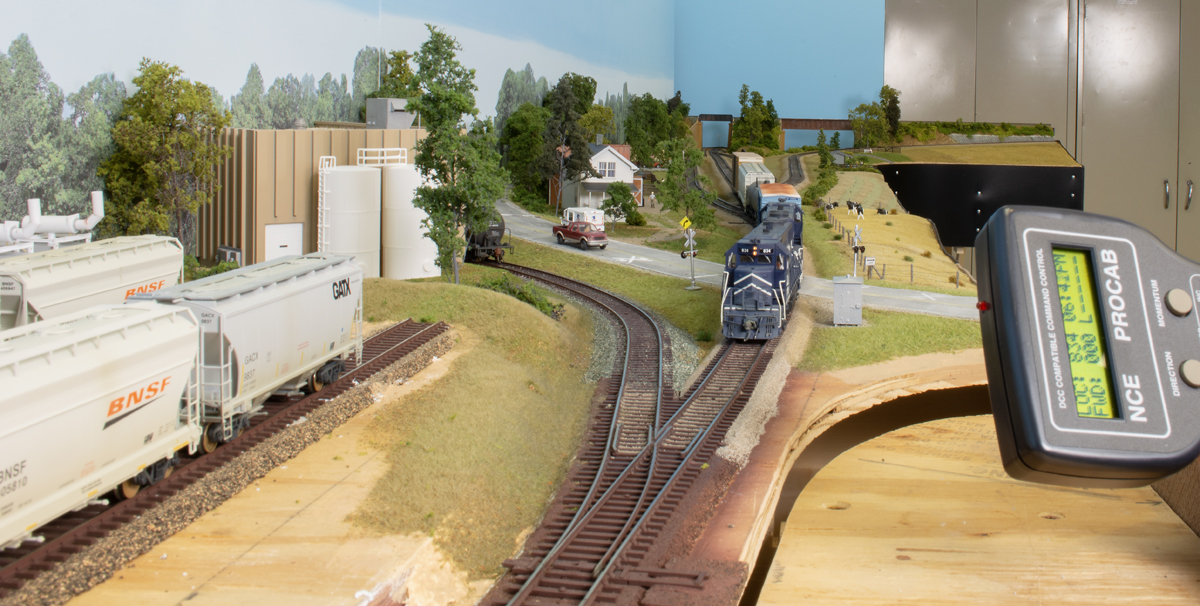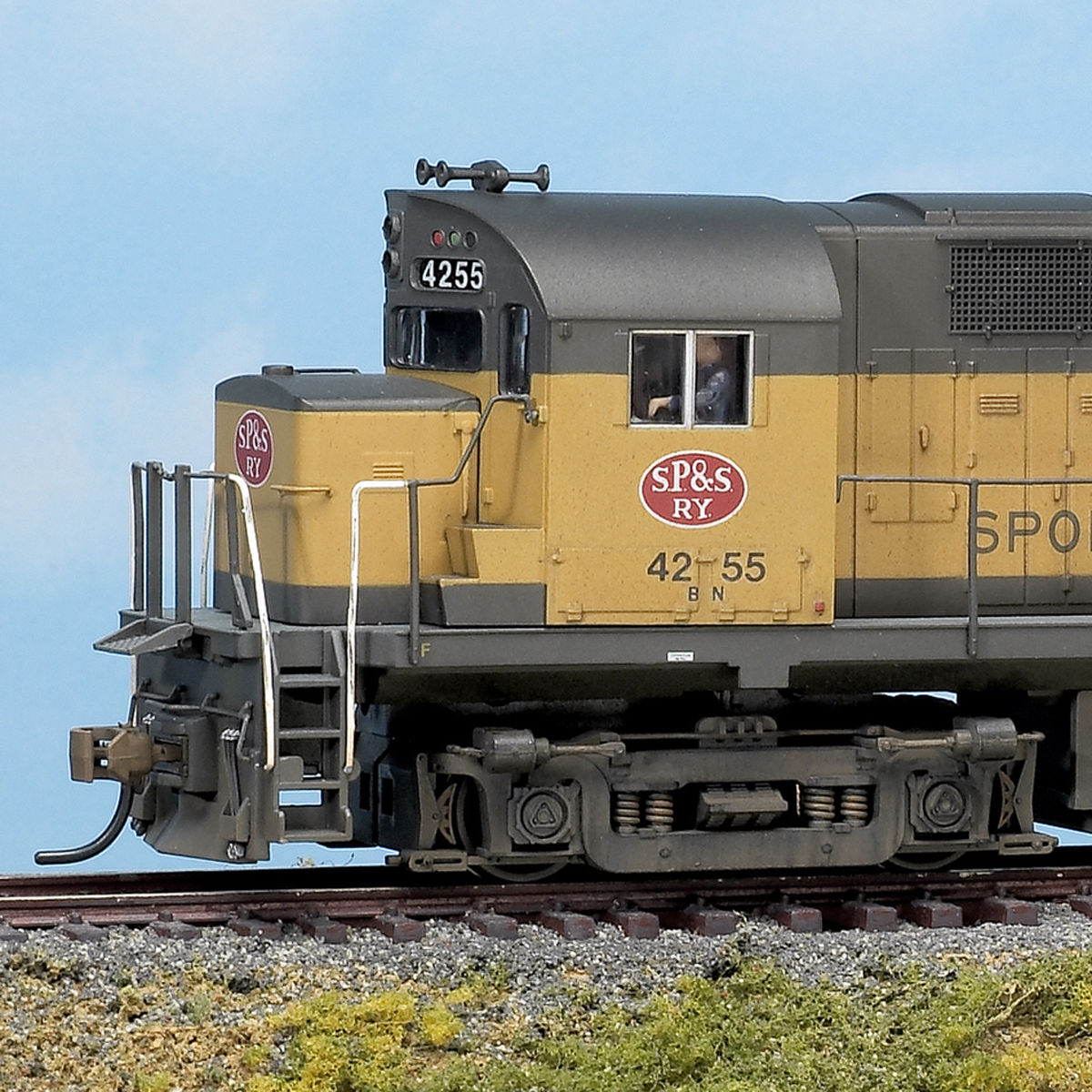
Jim Shaughnessy, Trains magazine collection
When you live in an apartment, as I did when I designed the Southern Ry. Spartanburg Subdivision, you might think you have no space for a layout. But where there’s a will, there’s a right-of-way.
My N scale Spartanburg Subdivision is 3′-0″ x 5′-6″ and less than a foot in height. Rather than legs, the self-contained “tray” benchwork (see “How to build tray benchwork” on page 46) has short rubber feet, so the layout can be placed on a table when in use. When not in use, it’s designed to be stored under a typical twin bed.
I designed the track plan to pack as much prototypical operation as possible into a compact space, while still including a loop for continuous running. The four-track yard, with its long lead, allows one operator to work as yardmaster while a second runs a local freight on the main. Concealing part of the main line and siding in a tunnel not only helps disguise the loop, but also provides a place to stage a short train or two. And the long interchange track leading to the edge of the layout both serves as a source and destination for off-layout traffic.

Steven Otte
Freelancing a prototype
The real Spartanburg was quite a busy place on the Southern Ry. It was an important stop on the double-tracked main line between Washington and Atlanta, seeing as many as 14 passenger trains a day in 1949. Union Station on Magnolia Street served not only the Southern, but also the Clinchfield and the Charleston & Western Carolina Ry. And during the annual peach harvest, the number of freight trains on the line could double or even triple. Without the space or the tracks to support such traffic, I decided the layout instead represents Kimmons, S.C., a fictional small town.
That being said, there’s no reason a modeler couldn’t swap out the industries I’ve chosen for others characteristic of New England, the Pacific Northwest, or the Ozarks. It’s a flexible plan.

Steven Otte
Not just a simple loop
There’s also the opportunity for kitbashing and scratchbuilding. The row of houses, for instance, could be modified from the same kit to make them look similar but distinct. There is also room for the modeler who enjoys making interesting scenery, such as the swimming hole scene, the farm, the wooded hill, and the logging camp.
Finally, if more space becomes available, the interchange track is a natural spot to attach off-layout staging, perhaps by use of removable track cassettes, thus increasing the amount and variety of traffic on the layout. In the future, this track could become the connection to a larger, permanent layout.
For a model railroad to store under a bed, it has to have a low profile, yet still be resilient. Carrying the layout from floor to table, then back again, would put stresses on the benchwork that could loosen fasteners and crack rigid scenery. When I started building the Spartanburg layout, I needed a frame that would resist twisting but not take up a lot of height. So I put the layout inside the frame.
A box made of furniture-grade 1 x 4 pine would be sturdy enough to support the layout, but to put the layout inside this frame, I couldn’t use any cross-members. To give the “tray” rigidity, I cut a sheet of 1/4″ plywood the size of the layout, and built the frame around it. After mitering the ends of the 1 x 4s, I glued and tacked 3/4″ square trim pieces inside the bottom of the frame to create a lip. I then assembled the outer frame with glue and steel corner braces, and glued the plywood to the lip inside the frame.
I cut a sheet of 2″ thick extruded-foam insulation board to the size of the plywood and attached it inside the framework with foam-safe Liquid Nails for Projects. This raised the layout’s ground level to just below the edge of the frame. Finally, I added low-profile rubber feet to the bottom.
The resulting tray was light, strong, and self-supporting, letting me move the layout without fear it would twist or give way. And when the layout is complete, staining the 1 x 4s will give this fascia a finished look.

Name: Spartanburg Subdivision
Scale: N (1:160)
Size: 3′-0″ x 5′-6″
Prototype: Southern Ry.
Locale: upstate South Carolina
Era: early 1940s
Style: island
Minimum radius: 9 3⁄4″
Mainline run: 11 feet
Minimum turnout: no. 5













