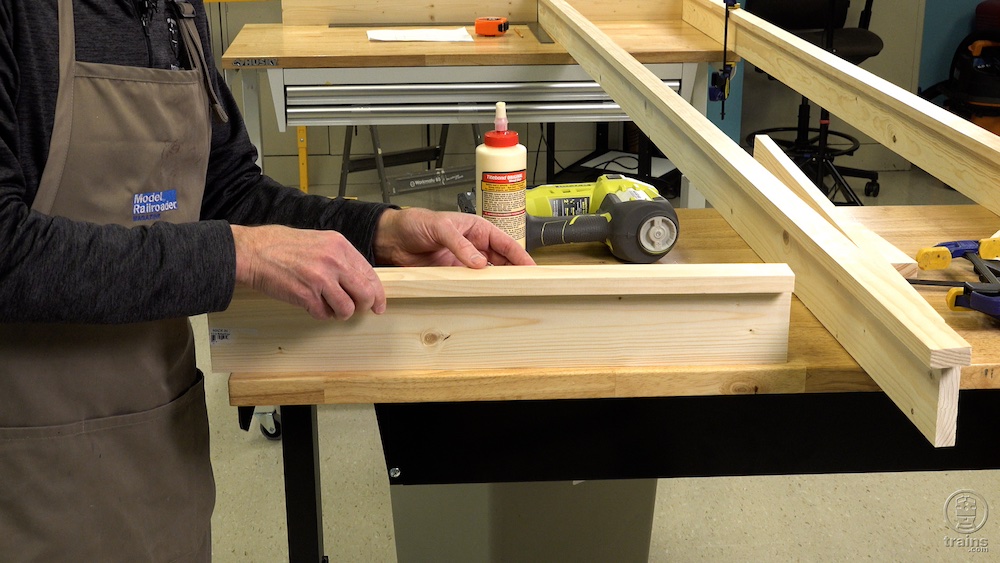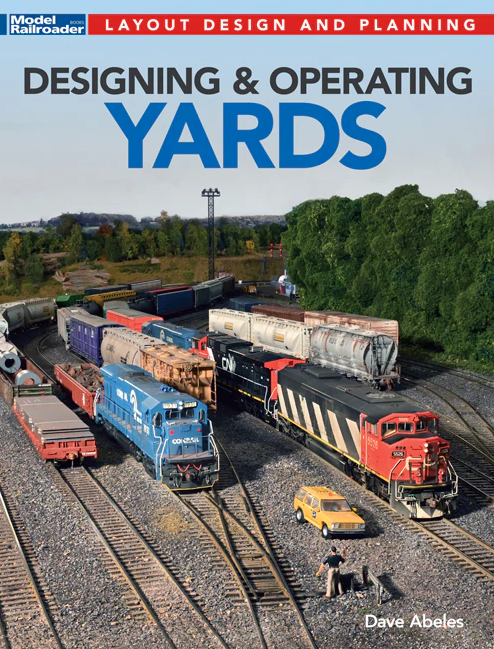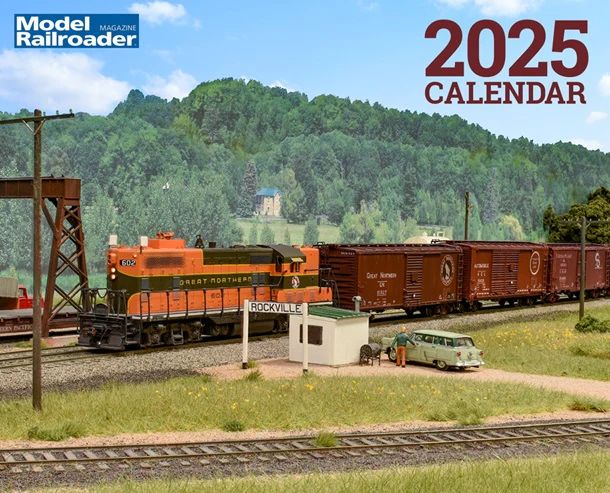The combination of windows and doorways give clues to the building’s interior arrangements. In this case, the large windows indicate an office area where the railroad’s local agent handled his paperwork. The small window on the track side was probably located in an enclosed file room built into the corner of the main warehouse space.
Small freight house drawings in N, HO, S, and O scales
| Last updated on November 3, 2020
Download these plans for any scale















Awesome ideal size building for any scale layout!
Took a second look at the plans, and could use more info: how tall are the front and back walls What are the dimensions of the windows and baggage doors. Length of ramp? I'll assume for now that the side door is 3 feet wide by 7 feet tall, but it may be narrower.
If anyone's got an HO scale ruler, could you send me that info?
i just really appreciate scale drawings….this makes using the paper model builder so easy to use in any scale!
Stanley, get yourself a scale ruler in the scale you want to build, and then just measure the dimensions with it. You'll find scale feet on the ruler, just lay out the size shown, and cut.
Thanks for using actual measurements. This will look pretty awsome in 1:32 scale, made from old redwood fence boards!
Nice to see plans back in MRR! Hope to see more in upcoming issues, just like in the past! Thanks!
Like seeing this as another great reason to read MRR magazine; like to see more of this along with articles on how to design and construct feeder wires to your tracks, including how to solder instructions, distance between feeded drops, connecting to power source to include wiring turn outs and reverse end loops.
Stanley
Get a HO/N/O scale ruler. Then you can mark your measurements from the drawing directly on to your scratch material.
Anthony
Try to have the file printed on Tabloid sized paper at 100%.
Then, with an HO (or your scale) scale ruler. It is a real easy matter to measure anything you need. Even if you have to print on 8×10, note the sizes listed on the print, and work from there with the ruler for the rest.
I agree with Leroy Simpkins when he says, "It reminds me of Model Railroader Mag. content when I was a young boy. " I subscribed to MR in the late 40s, early 50s for about 10 or so years and would by an issue every now and then thereafter and have noticed a big change from the 50s. It is good to see emphasis on model building skills again. Too much today is ready to run.
I'm just not sure whether I should build it in styrene or basswood.
This will be my first attemt onscratch building.
I like scratch building like others, and this will help with all the
plans.
Anthony, all you need to do is print the PDF drawing and then measure everything with a scale ruler (available from Micromark). Some adjustments may be required in the window and door openings to match the windows and doors you purchase. If you are new to this, you might want to glue the drawing to cardstock and build a paper mock-up. (Frankly, if you use a high-quality printer, you might be satisfied with the cardstock version!)
This is a nice structure and I'm thinking about making this building in a kit form. Both HO and N scale.
Very pleased to see this plan. It reminds me of Model Railroader Mag. content when I was a young boy. This will be my 1st attempt at building a structure from a magazine. Are the sketches of this building HO scale as they appear on pages 42 & 43?
Thanks,
Roy, Raleigh NC
Hi,
As great as these drawings are to scratch build this as a model for a layout you still need more dimensions to make it. It would be nice if the height of walls, windows, doors and roof had locating and size dimensions. I am new to this and don't know how to come up with this information. I wish there was a article published on how to do this.
Since I model Pennsy, I am going to try and scratchbuild this.
Thanks and keep this up.
This article is beyond belief !!
I happen to model a fictituous New Jersey PRR branchline in N scale, so these drawings are truly priceless as a modeling aid for kitbashing my inexpensive generic kit into a much more Pennsyble model. It's only matter of changing door style and adding some different types of windows, a brick chimney and decorating it in the right colors.
This is a very useful plan. It can be also be used for an off-line structure or cut down the spine for a background warehouse. The modeler can easily substiture styrene for wood, clapboard or masonary. It can also easily be modeled abandoned with some peeled paint and cracked window glazing. Very versatile!
Looking forward to adding a version to my layout
I like scratch building so this may be a project I will build
I have just started scratch building and am enjoying it immensely!
Thank you for the plans! I will enjoy them!
I have always bought my magazine at my local hobby shop since I have wanted to support my local retailer. Now, sadly, he's closing up shop and so I have subscribed. The only thing I was always missing was the extra content and I am SO happy to have it. I do a lot of scratch building and the drawings are great. It's an awfully long ways from the Mt Washington Valley to any decent sized RR specific store. Thanks People!
I clicked on the following link in the article expecting a .pdf file, but it downloaded to my computer as a .ashx file. What is a .ashx file and what program can open it?
http://mrr.trains.com/~/media/Files/PDF/Modeling%20projects/07/MRR-JC0411_freight%20house.ashx
Sincerly,
CDM