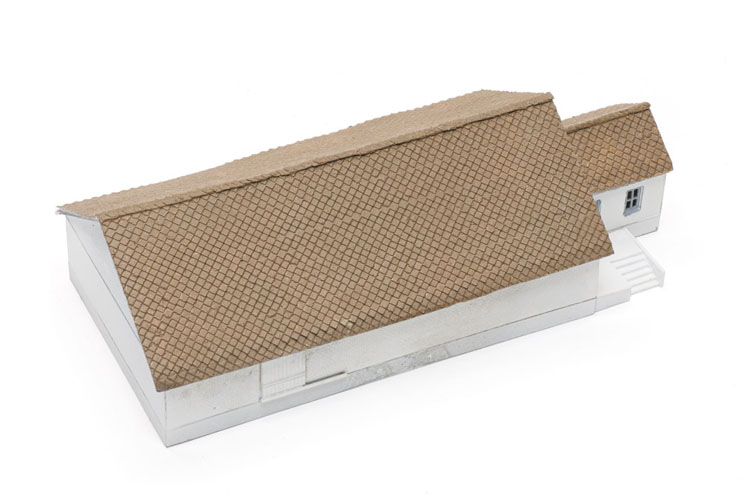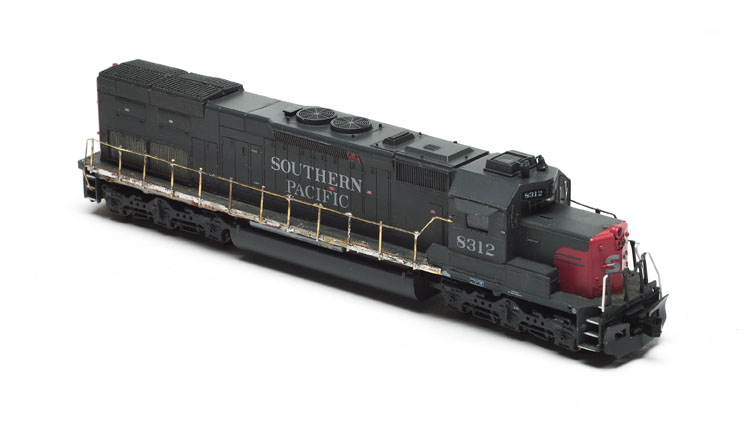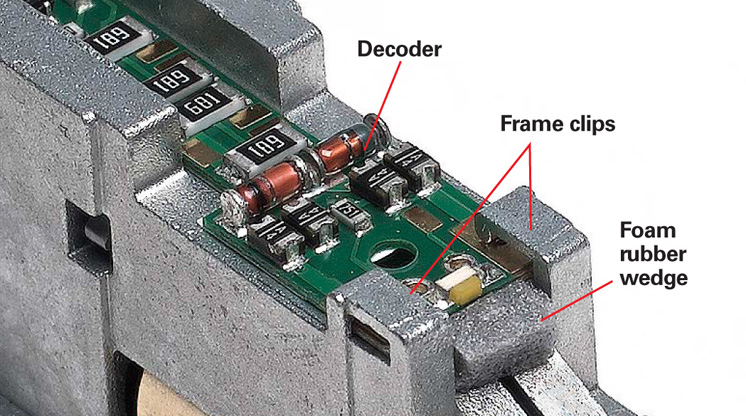
The photo shows my N scale version of the Monolith Cement Co., which in 1985 stood 4 miles south of Tehachapi, Calif., along the Southern Pacific. There’s a cement plant there today, but it replaced the one I modeled and is far different. There’s been a cement plant at this site since 1908, and it produced much of the material used in the Los Angeles freeway and aqueduct systems. The plant receives limestone from a quarry about a mile away, crushes it, and bakes it to about 1,500 degrees Fahrenheit in a rotary kiln. The result is baked-out chunks of rock, called clinker, that are then ground to the powder that we know as cement, the essential ingredient in concrete.My structure is based on photos I took, general information on the internet, and photos posted online of a model of the plant built by Dan Kamakubo of the Belmont Shore N scale club in San Pedro, Calif.
Starting over
Combining photos, guesswork, and the limitations of the space I had, I built the structures, positioned the rotary kiln along the main line, then laid three parallel tracks spaced 11⁄4″ apart to serve the other structures. I felt good about it for a while, but then started to come that nagging, vague dissatisfaction that means I’m probably going to be making some changes.
To start with, the kiln was right beside the track and that just didn’t look right, for safety reasons if nothing else. Secondly, the track spacing put all the structures too close together and laid out in a too linear fashion. Prototype photos showed a sprawling complex.
I decided to re-lay the tracks and give the buildings some breathing room. To do so I had to move the face of the hill back about 3″. Thankfully, because my layout is N scale, I had the space to make these changes. Big complexes like this can take advantage of N scale’s small size.
Creatures of habit
Some-where along the model railroading trail I lost my way and got into the habit of always laying parallel tracks 11⁄4″ apart. Certainly this is a good rule of thumb for yard tracks and passing sidings, but it has little application to laying industrial spurs.
It’s easy to fall into the traps of following basic design parameters, even when they don’t apply. Yes, you need to set a minimum-radius standard for mainline curves, but spur tracks can have tighter curves. And where you have room, sweeping mainline curves are great to look at. The venerable layout planner, John Armstrong, called these cosmetic curves.
John and many others have advised that 30″ is a good maximum depth for layout scenes, as that’s about as far as most of us can reach, but I’d say you can go considerably deeper if the scene is just main line and scenery. On my layout, the back of Tehachapi Loop is out of reach. I clean the track there with a Bright Boy taped to a stick, and use an extension on the vacuum for general cleaning.
I wish I were better at identifying these design traps on paper and making fewer changes on the layout itself. I suspect I have lots of company, though, and I hope a little article like this can help some of us see a little more clearly.














Thank you for the insight. This is information every serious modeler has encountered. Now you have put it into words.