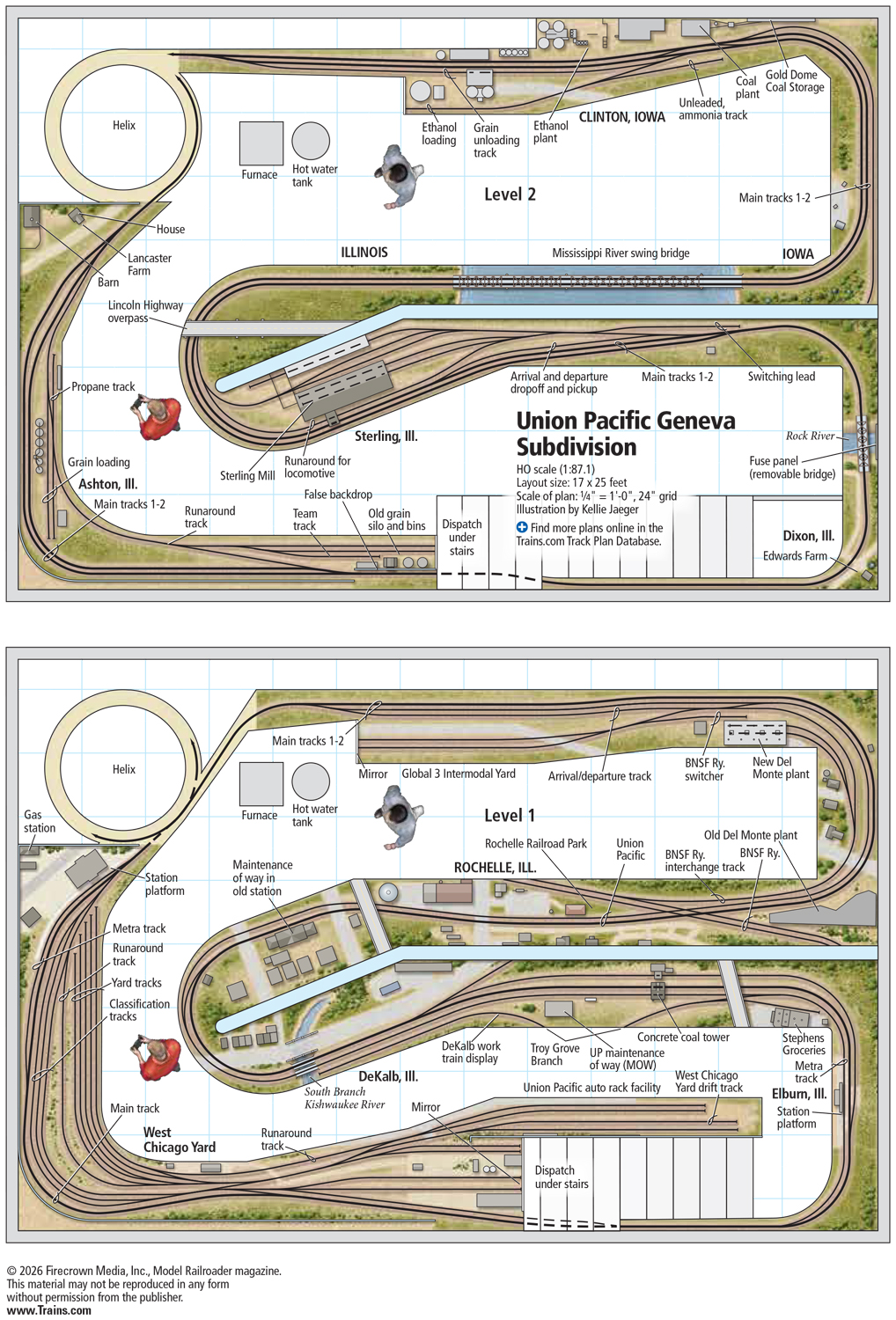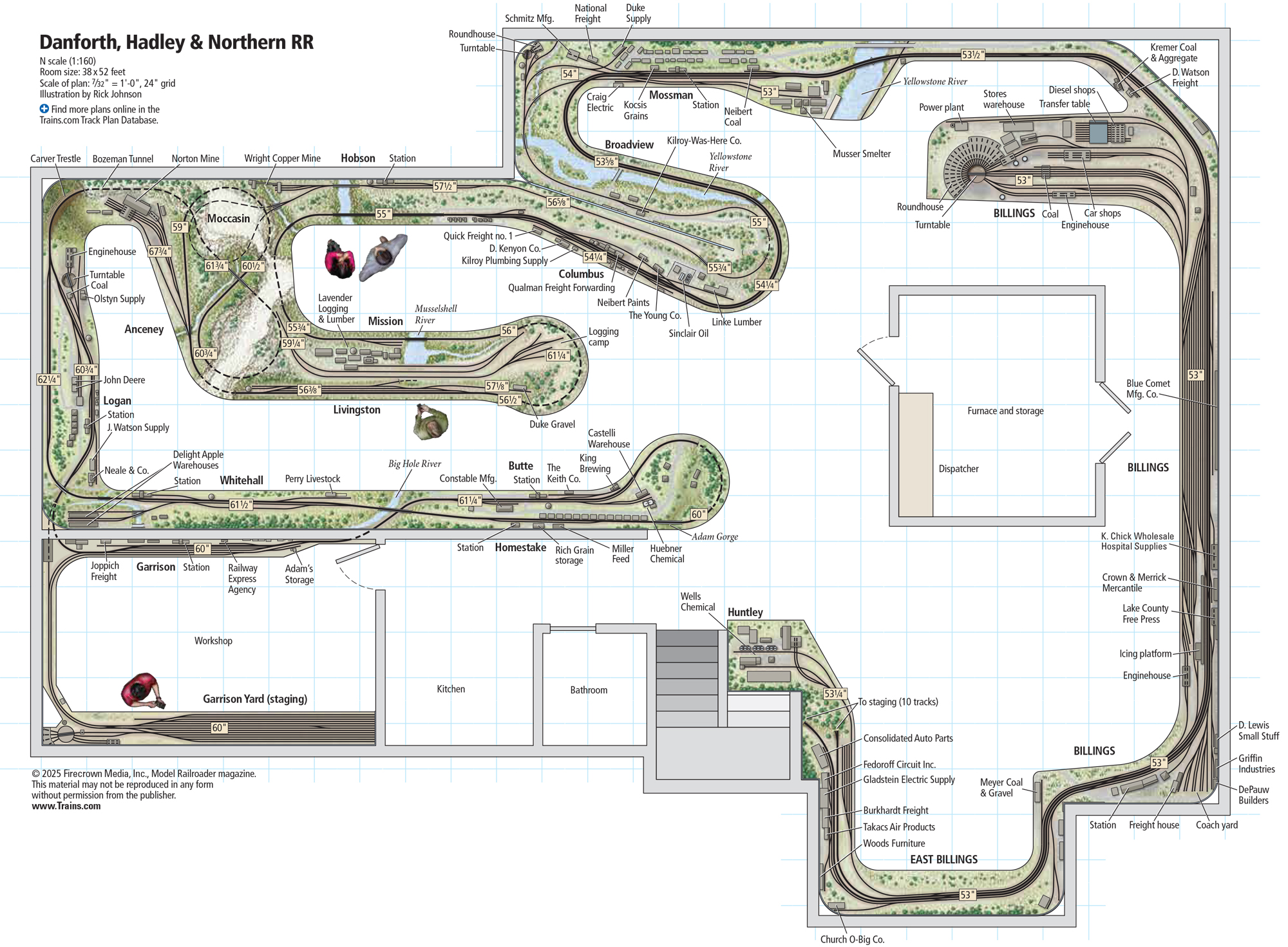Name: Central Maine RR
Layout owner: Paul Boehlert
Scale: HO (1:87.1)
Size: 39 x 80 inches
Locale: inspired by Portland, Maine
Era: late 1960s
Style: island
Mainline run: 15 feet
Minimum radius: 15″
Minimum turnout: no. 5
Maximum grade: none
This track plan originally appeared in the September 2016 Model Railroader. Click on the link to download the track plan.















Dear Mr. Spedding, it was a thrill and an honor to read your comment. Thank you. I’m finalizing a couple more trackplan articles, and then we’ll see if MR is interested. In the meantime, if you have any photos of your N scale layout, I’d love to see them. With best regards, Paul
Paul;
I am using your track plan to introduce my Grandson, using N scale in a 24″x 44″ layout. Proportionately it is the same, except I used curved turnouts at both ends of the runaround track, cleans it up and makes it a little longer. This is the second of your layouts I an building, both are very simple and elegant.
how do I down load off sceatchbuild extras ?
John,
There are a couple good articles on small space layouts. Some of them show how you can get the most out of a 4×8 by cutting it and building your bench work around the walls. I think it was “How to Build Small Model Railroads, available from our hosts here at Kalmbach for $7.99 in digital form. I can check my paper copy for you if you are interested. You might also post your question in Layouts and Layout Building in the MR forums if you have not already.
Is this not a 4×8? I see the dimensions are smaller, but why wouldn’t this just be designed to a 4×8 form factor? As a beginner, I would like to build this but would want to maximize a 4×8 sheet. does anyone have any ideas about how to stretch it out? It’s a fantastic layout for operations as well as scenics. Great job!
Hi, John. My name’s Paul, and I wrote the article and did the design (built it, too!) Thanks for your kind comments. You’re right: it will make a good 4×8 layout, and if you have the room I encourage you to do so. My Central Maine was built to the dimensions shown because 39 by 80 inches was all the space I had for a layout. If you want to expand the design, start by substituting 18″-radius curves for the 15″ radii I used. Then you could lengthen the runaround track over by Falmouth Hasp & Hinge, which would enhance your operations too. You could even curve the staging track 90 degrees to fit on the right end of the layout, rather than have it on a separate shelf. Add a harbor scene, include another industry or two–you have lots of possibilities, and I’d love to see what your creativity and imagination will do with it!