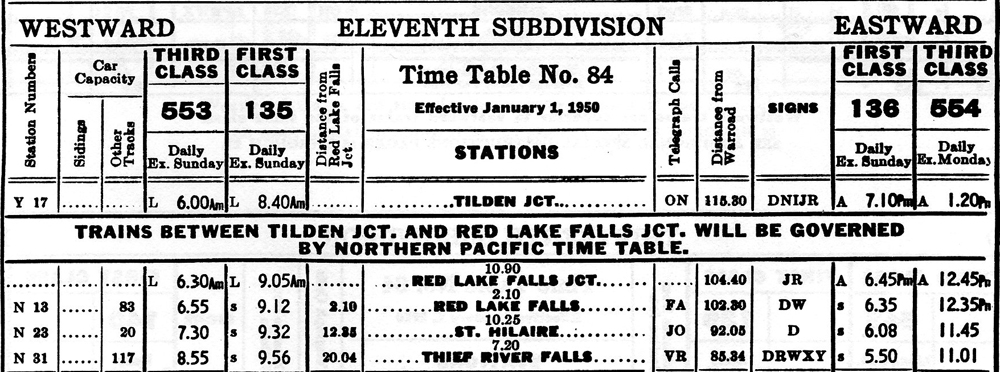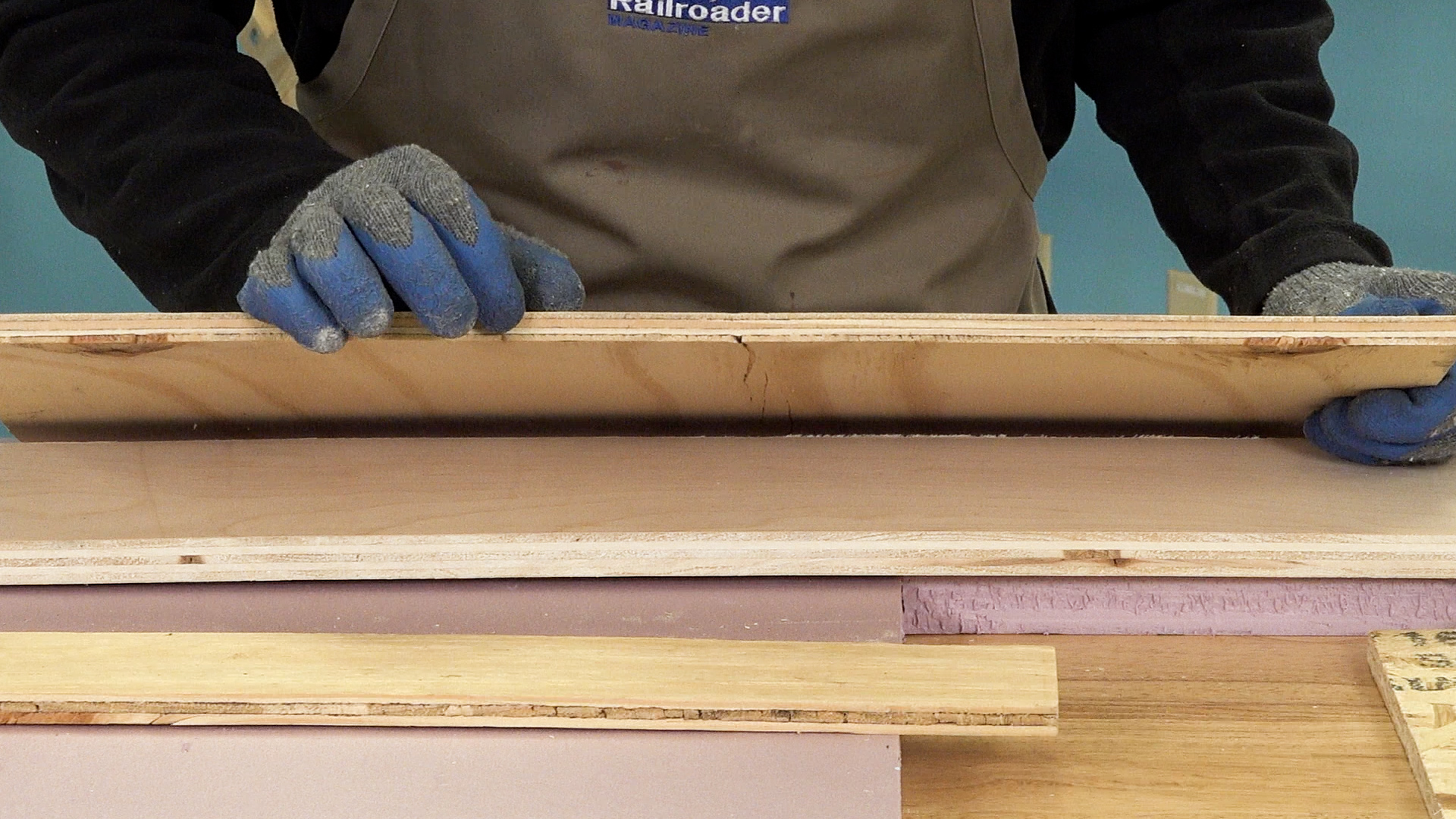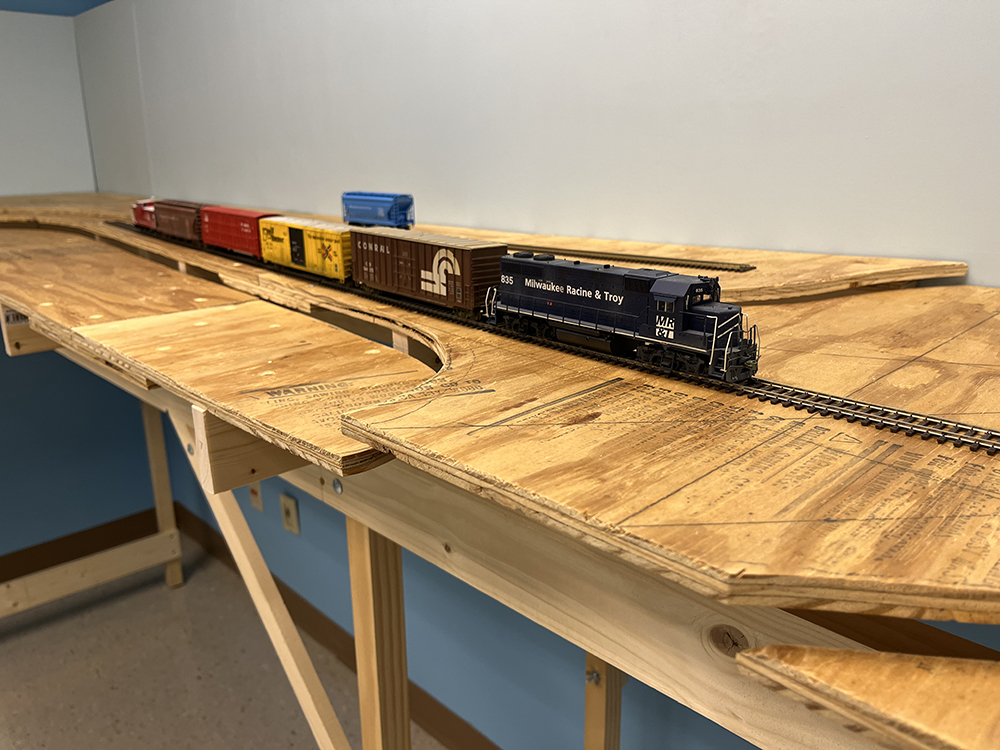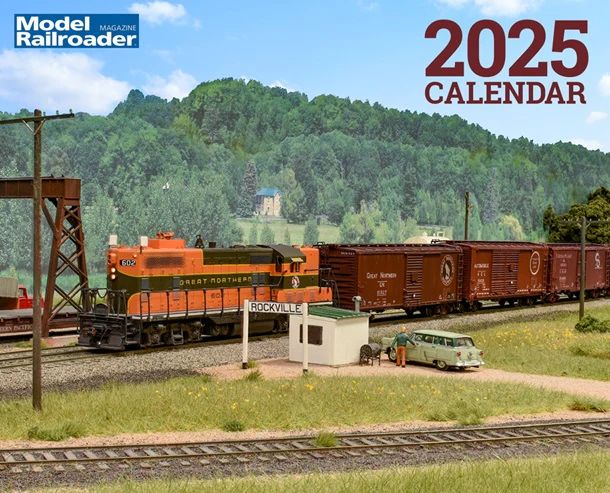Name: Loup Creek Branch
Scale: HO (1:87.1)
Size: 9 x 11 feet
Prototype: Chesapeake & Ohio
Era: 1970s
Style: multilevel walk-in
Mainline run: 95 feet
Minimum radii: 22″ main line, 18″ staging, sidings, and spurs
Minimum turnout: no. 6 main line, no. 4 spurs
Maximum grade: 3 percent
Originally appeared in the May 2007 issue of Model Railroader. Also appeared in 102 Realistic Track Plans.
Click on the links to download PDFs of this track plan















This would be perfect for my space but it needs to be reversed. My doorway comes in from the right side of the room. How can I do it in reverse? Or can you help me find this track plan where the doorway is on the right?