Layout designer: Don Sauret
Scale: HO (1:87.1)
Size: 11 x 19 feet
Prototype: Maine Central
Locale: freelanced New England
Era: transition era
Style: around-the-walls
Mainline run: 150 feet
Minimum radius: 30″ (main), 22″ (engine terminal lead)
Minimum turnout: no. 5 (yard), no. 6 (main)
Maximum grade: 2.2 percent
Originally appeared in the January 2013 Model Railroader.
Click on the link to download the PDF of this track plan.







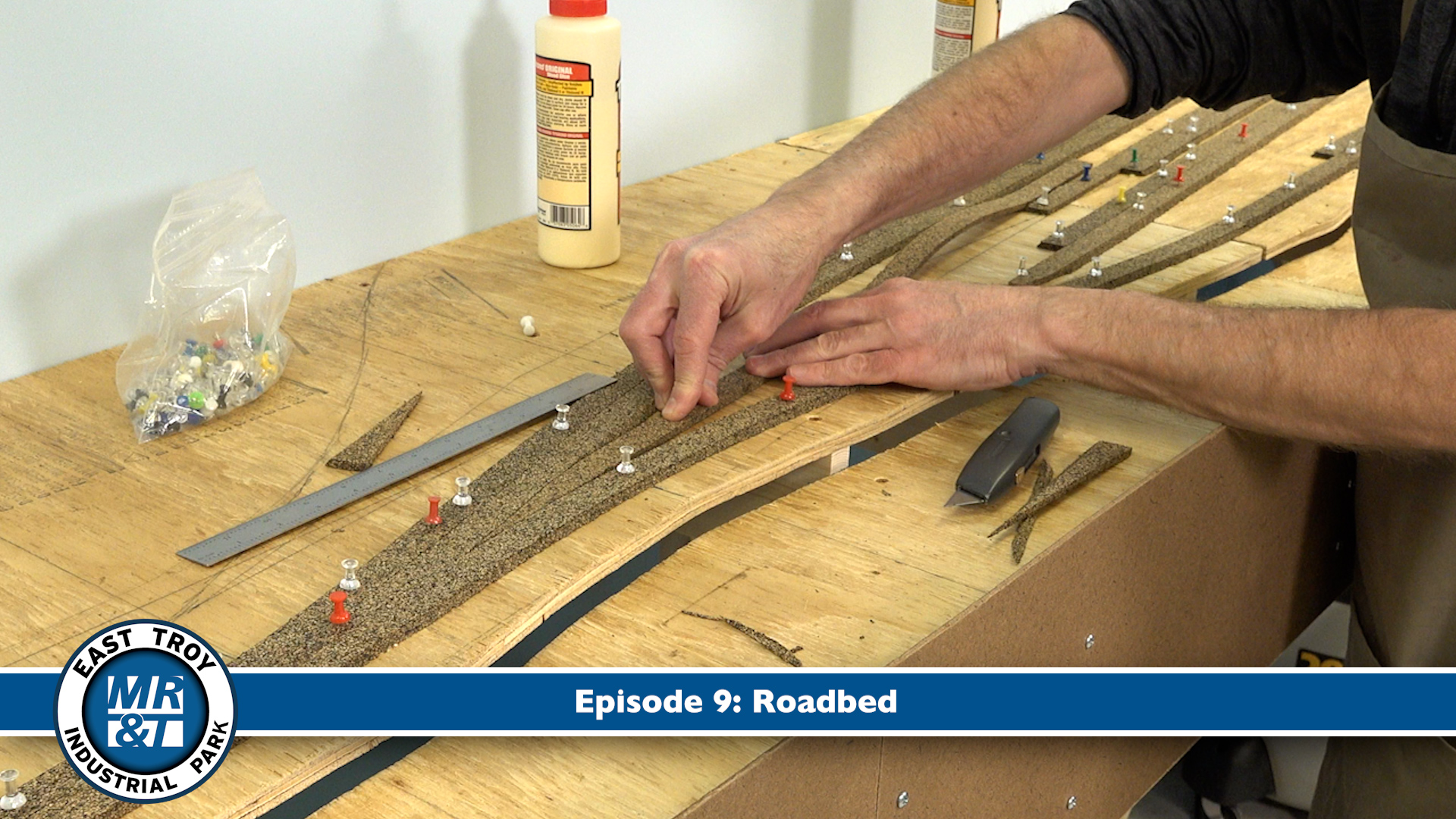
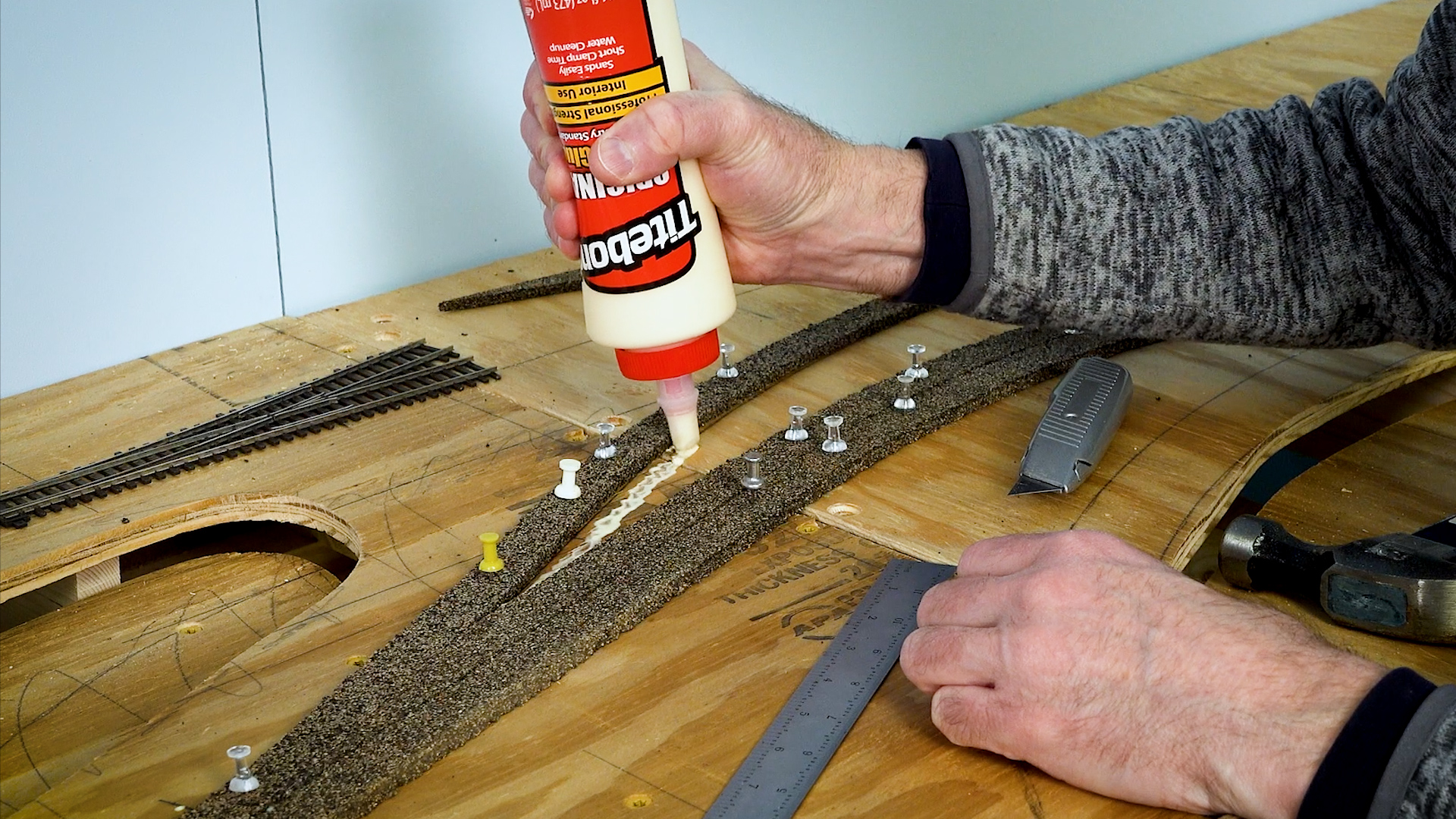
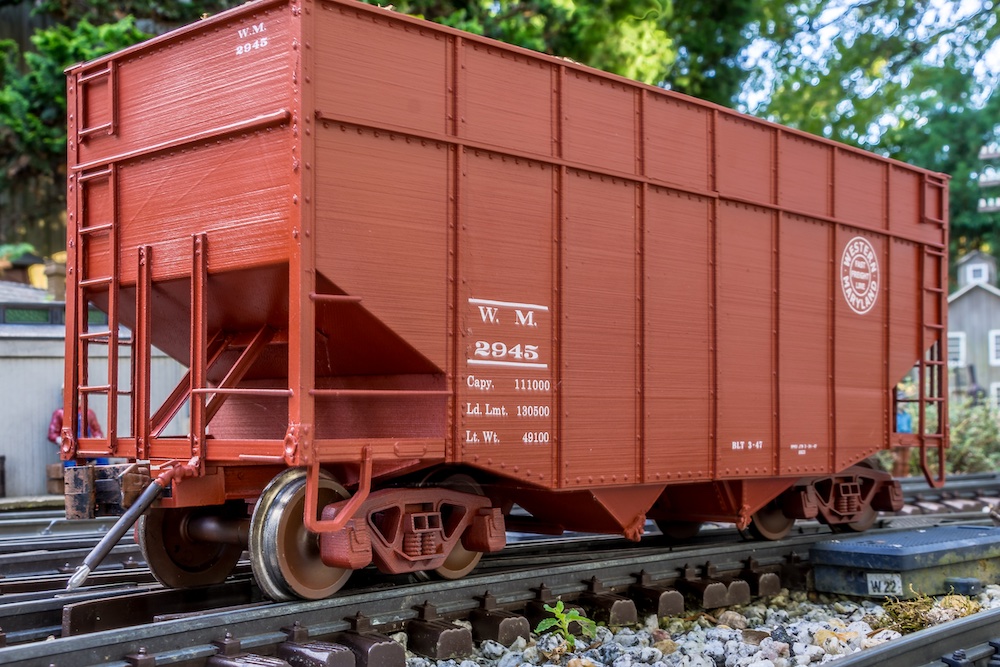
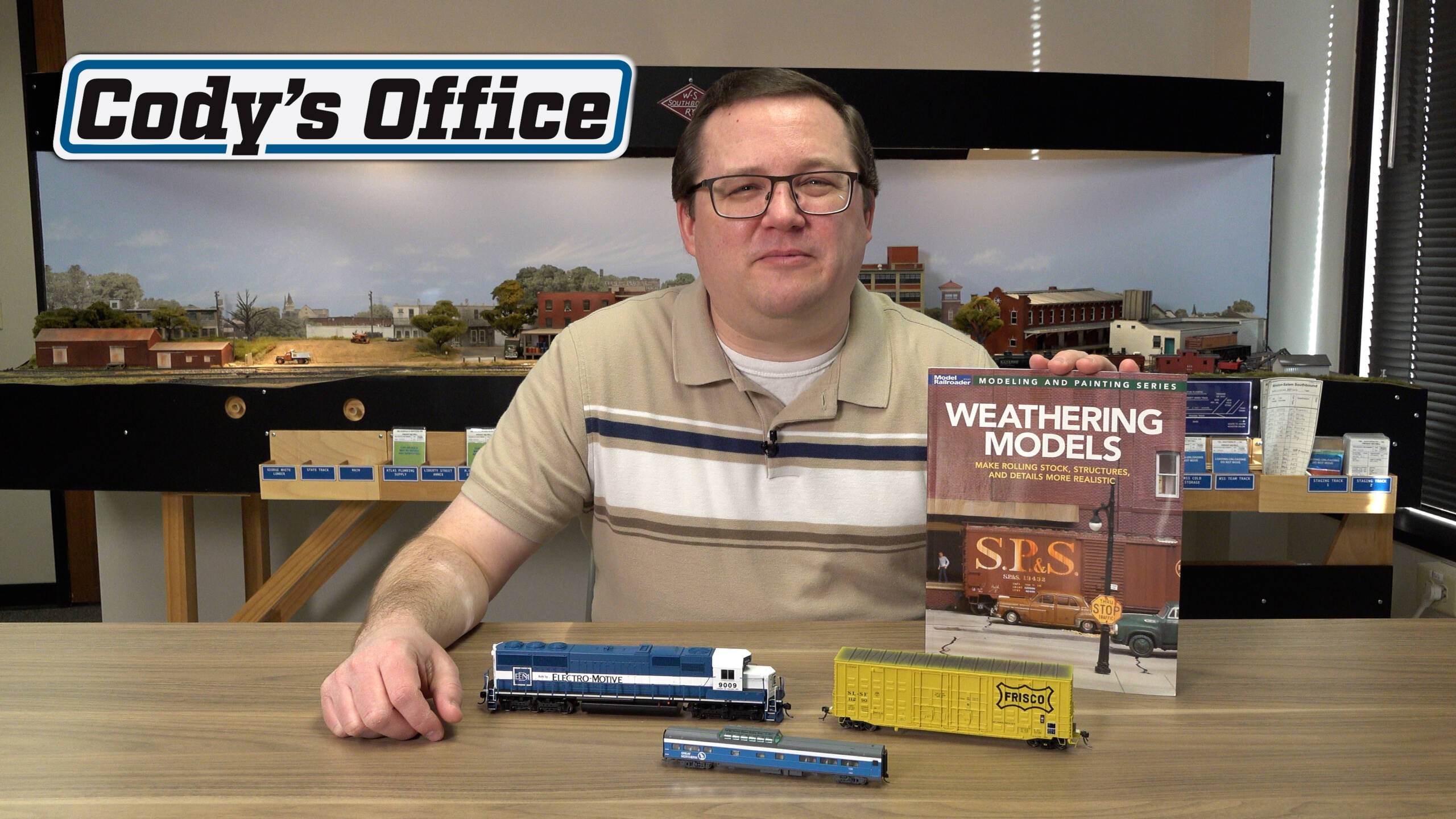

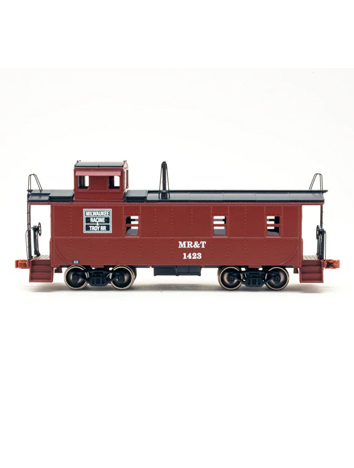


Sorry, but that is a pretty inaccurate Maine Central. Lots of room for improvment.
I like this layout and will probably use it to replace my Midland Central (101 Track Plans) but is there a listing for the switches? I have tried to estimate the ones that are #6 & #5 but I don't want to make any mistakes. As far as elevations go I will probably have the highest (by looking at the layout) at about 50" but if there is a suggested elevation that would give me a starting point to begin the construction. I see that it is in the January 2013 issue so I will dig that one out and take a look! Don't mind the first name, that is what my Grandson calls me and he will be helping me do the construction!
My first HO layout was dismantled 20 years ago. Now (retired) wanted to start a new layout on a 10 x 15 room. While I will not be able to build the same layout, Don provided great ideas to me as he incorporates just about every aspect you would want in a layout. From the passenger stations to the round house and yards etc., etc. thank you Don for such inspiration.
Excellent track plan and layout. Would love to see more photos. Has Don built the Portland Station yet? What did he use to start with? Thinking about using the Walthers Milwaukee station as a starting point on my layout.
I'm a big fan of the Maine Central. Had the opportunity in the early 1970s to ride in the cab of the Mountain Job on more than 8 occasions. Am collecting MEC locomotives and rolling stock in anticipation of building a layout sometime in the future. Great layout and will give me some ideas on how I should proceed in the planning of my future layout.
I agree with Mr. Miles, lots of ideas from this one, I hope to be starting on my layout soon, just never seems to be enough available spare time this year! Great plan, thanks MR!
I think this layout is brilliant – carefully planned and beautifully implemented.
Great Use of Space & Layout
Great plan. I have a similar sized room and have been looking for ideas. Got some from this.
As someone who has had an opportunity to operate on this layout, I can say it is spectacular.
I like it a lot ! Very nice layout.
Great layout!!!!!
Brillant idea to put the turntable/roundhouse on an inside island to spotlight & feature all views! Also having another island to feature industries.
Very nice! I like the Roundhouse being set in its very own section opposed to trying to put it on the layout itself.