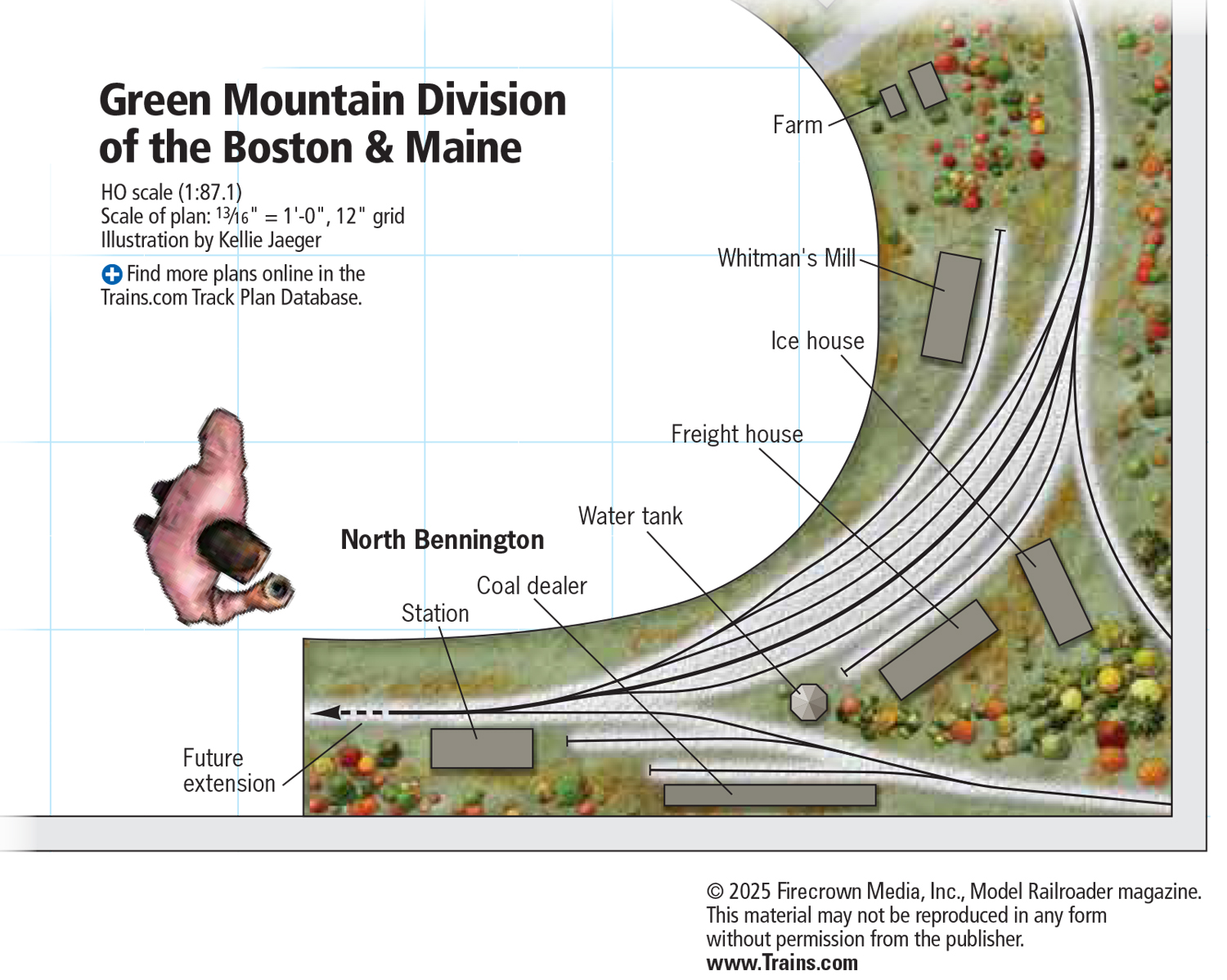Name: Metropolitan Union Passenger Terminal
Layout designer: Stan Sweatt
Scale: HO (1:87.1)
Size: 10 x 20 feet
Theme: Passenger terminal
Locale: freelanced
Era: late steam
Style: walk-in
Mainline run: 120 feet
Minimum radius: 30″
Minimum turnout: no. 8 (main), no. 6 (yard), no. 5 (spurs)
Maximum grade: 3 percent
Originally appeared in the January 2011 issue of Model Railroader.















I like it but I'll have to strip it down for 3 rail O scale without having to double the overall size of it.
This something I'm in the process of building, However as I get ready to buy the turnouts, I took note of the minimum #8 turnouts on the main line. Are those also #8 double slips at "Branchline Juction"? And doesn't this create a wiring nightmare with all of the possible reverse loops taking place?
I too would like Stan Sweatt to put out a wiring diagram for this section.
I hate to change the plans but this is over my head without help.
its a good plan but needs to be modified, Unless I am missing something track 1 is the only track with direct access to the main line, track 3 goes strait into the round house and track 2 and 4 hit a dead end through the yard, if I were to build this layout I would like to fill up all platforms with passenger trains and dispatch them. Passenger trains need to be on time and shouldn't have to shove into the yard just to leave the station. 2 additional crossovers need to be added in order to utilize all platforms efficiently.
it's an good track plan !!
This layout is what I have been looking for and would like to know if someone could let me know how to contact Stan Sweatt to see if he has the wiring diagram and info on this layout thanks.