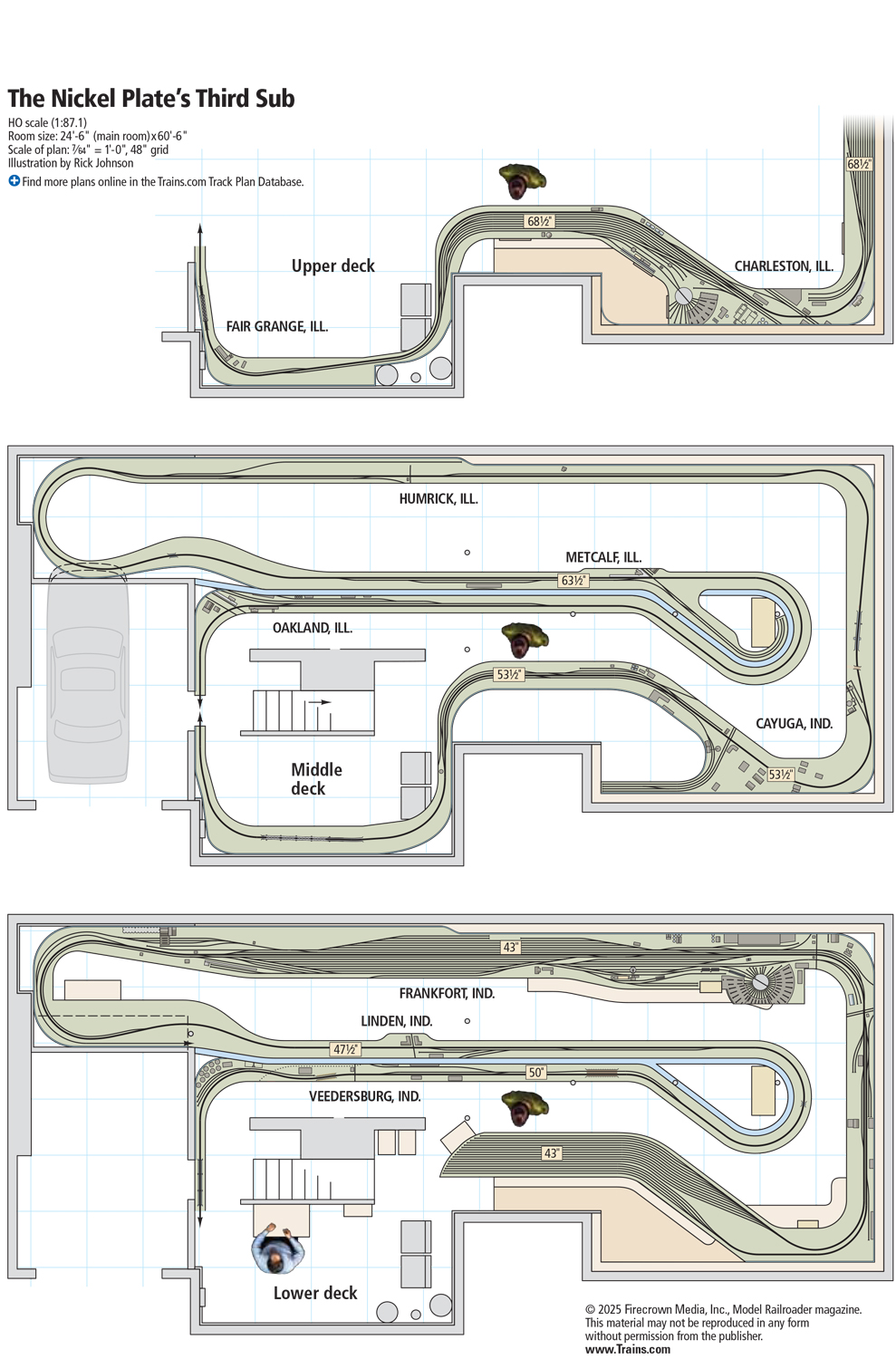Name: Milwaukee Road’s Beer Line
Layout designer: Rich Steenwyk
Scale: HO (1:87.1)
Size: 20 x 48 feet
Prototype: Milwaukee Road Chestnut Street Branch
Locale: Milwaukee
Era: 1975
Style: around-the-walls
Branch line run: 85 feet
Minimum radius: 26″ (main), 15″ (spurs)
Minimum turnout: no. 5
Maximum grade: 2 percent
Originally appeared in the November 2011 issue of Model Railroader.















I have a 12 x 20 foot space and love switching. Would have to do some retro fitting to make the track plan work. Nice track plan.
@PHILIP — Yes, the right-half (L-shaped portion) of the design is built nearly as shown (see previous comment about a small change) and is operational. The left-half (U-shaped portion) was redesigned before construction began to include a longer run and additional yard trackage on a center peninsula.
Rich, Wonderfully executed track plan and article. Is any of the trackwork still in operation ? Has layout building commenced ? Thank you, Phil
Very nice treatment of the Beer Line Rich. Hope you post a message to our Yahoo Beer Line group to inform the members of your having this published. Congratulations!
I wanted to provide one small modification to this plan that greatly improves the daily operation. In the lower right corner, the five tracks that lead to the Schlitz "C-House" shipping building have been turned into the room about 90 degrees to reduce the overall width of the scene by the yard and mainline much narrower and easier to reach for switching moves.