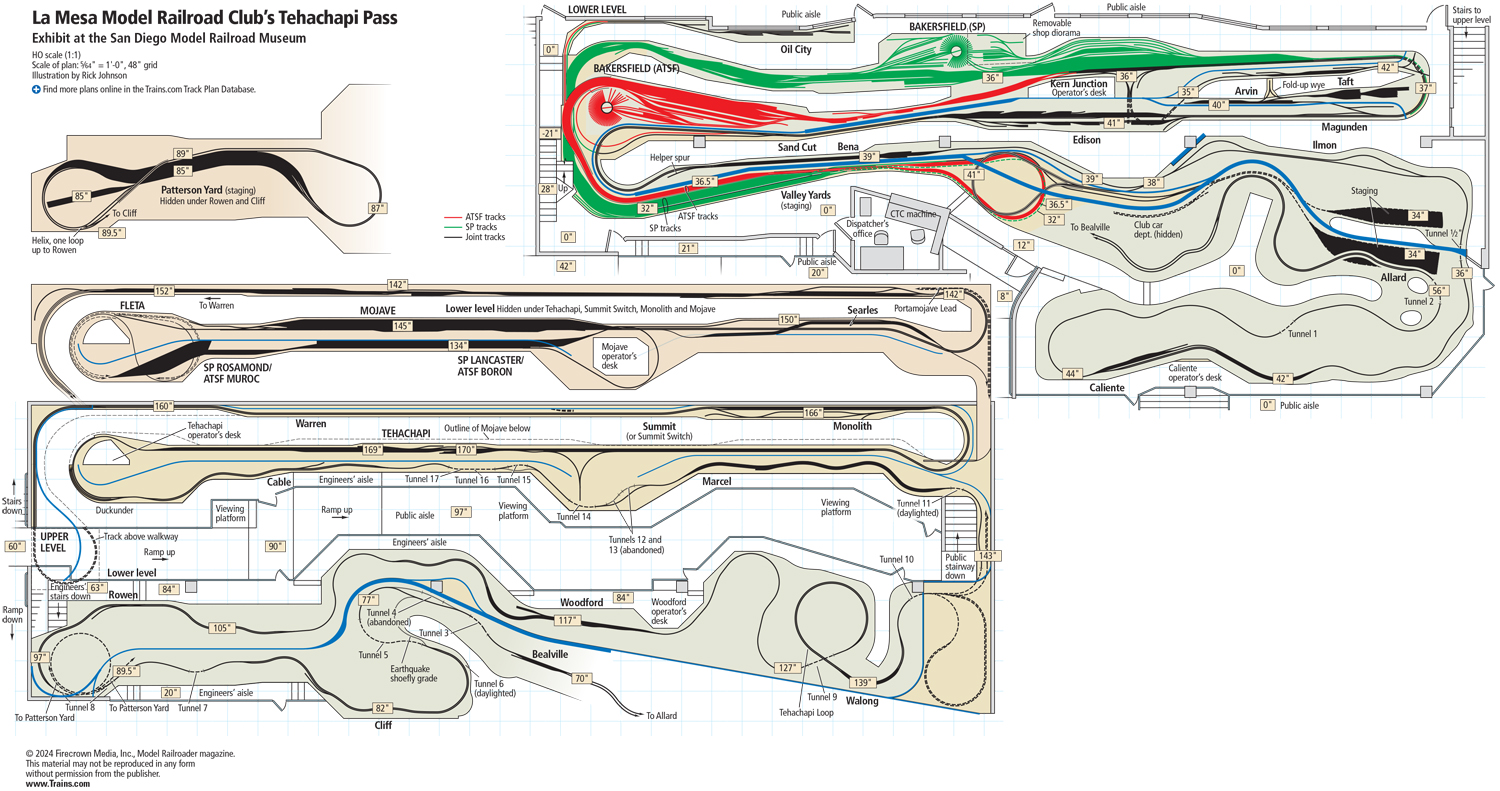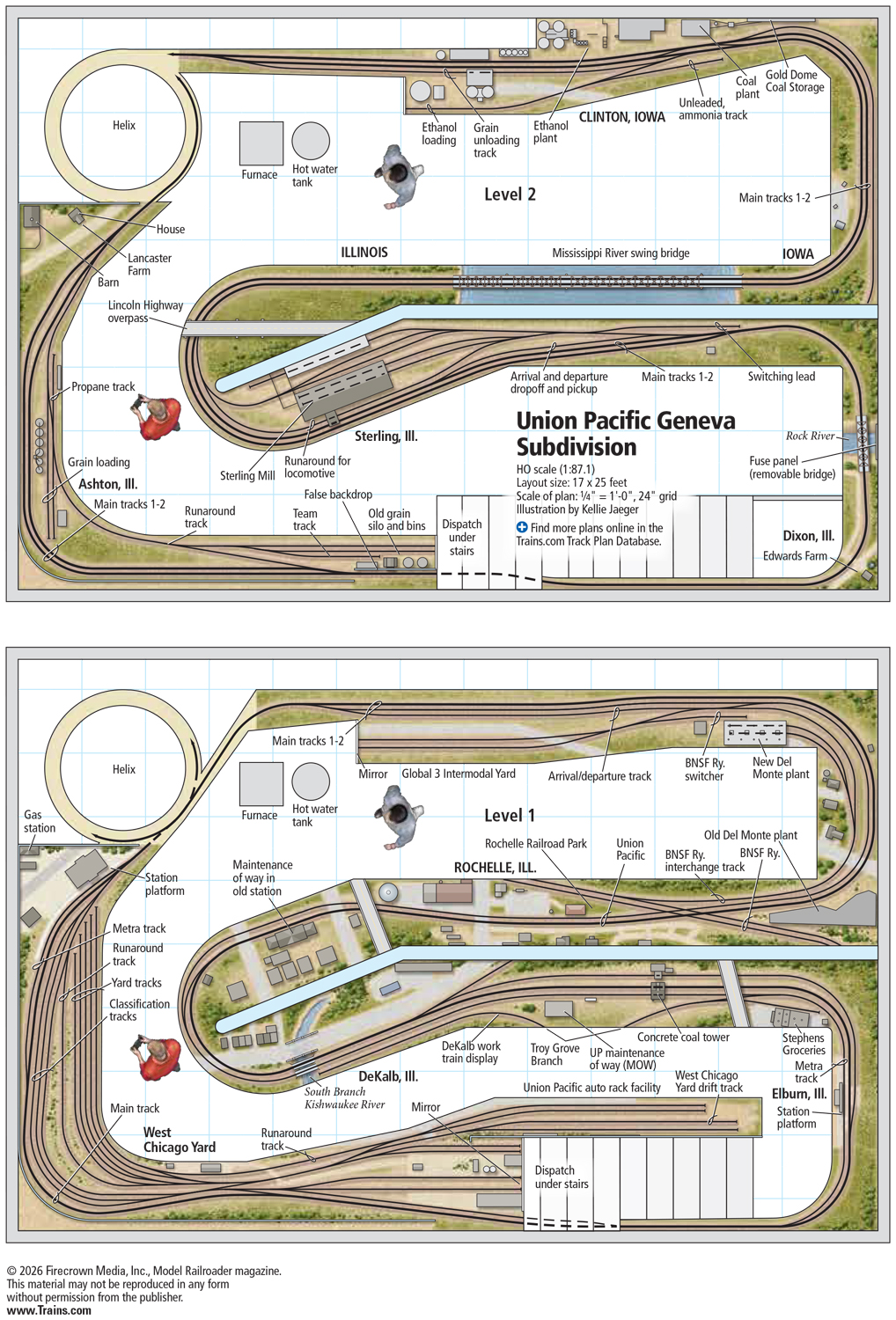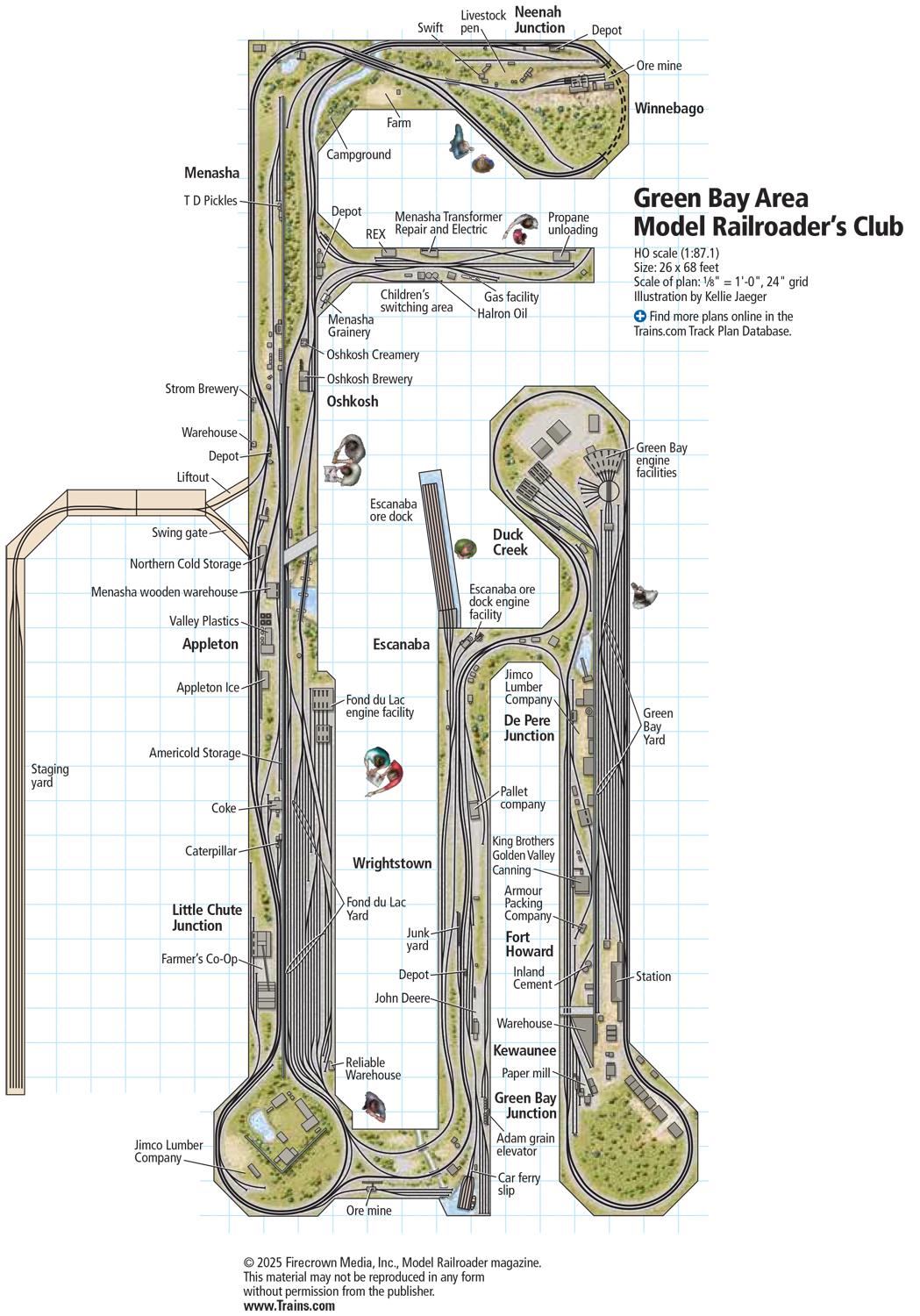Facts and features
Name: Southern Pacific Tehachapi Subdivision
Scale: HO
Size: 72 x 128 feet
Prototype: Southern Pacific Tehachapi Subdivision
Locale: Bakersfield to Mojave, California
Era: 1950s-1960s
Style: Multi-level walkaround
Mainline run: Bakersfield to Mojave: 1,500 feet; between staging yards, Goshen Jct. to Lancaster: 1,800 feet
Minimum radius: main tracks, sidings and yards: 48″; branch lines and industry tracks: 36″
Minimum turnout: main tracks, sidings, and yards: No. 9; branch lines and industry tracks: No. 7 (approximately 750 turnouts total)
Maximum grade: 2.38%
Benchwork: plywood beams and welded square steel tubing
Height: 32″ to 172″ above ground floor; 22″ to 68″ above adjacent aisles
Roadbed: 3⁄4″ plywood with 1⁄4″ laminated pine strip ballast board (main tracks and sidings) or Upson board (yards)
Track: code 83 and code 70 flex track with handlaid turnouts on wooden ties
Scenery: Hydrocal on chicken wire or extruded-foam insulation board, with drywall mud surfacing
Backdrop: hand-painted on “door skin” (1⁄8″ plywood)
Control: NCE Digital Command Control, using plug-in and Wi-Fi throttles















