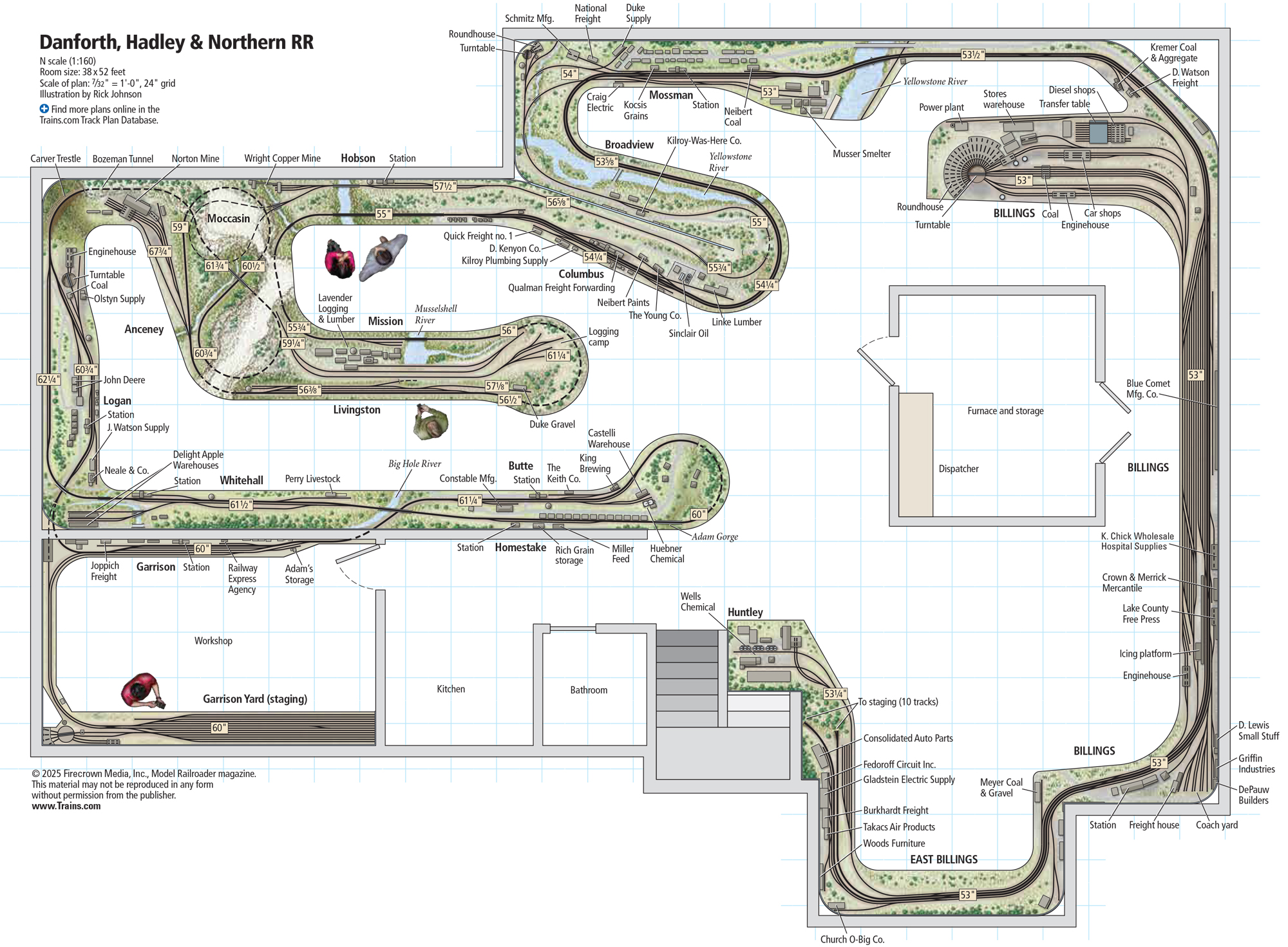Name: The Huron Terminal
Layout designer: Mark Olstyn
Scale: HO (1:87.1)
Size: 12′-0″ x 16′-6″
Theme: urban switching
Locale: freelanced, inner city
Era: 1990s
Style: walkaround
Mainline run: 46 feet
Minimum radius: 18″
Minimum turnout: no. 6
Maximum grade: none
The Huron Terminal
| Last updated on January 19, 2021
Download this track plan from Model Railroader















This is a great plan, but I would have to fit it into a 10×15 ft. space.
I really love this track plan.I have been considering using it as my own.Although the plan is for a bedroom,and not a basement size plan,I would love to see more plans from the designer of this layout.It is exactly what i've been looking for(industrial,urban setting),except i'd like to see it designed into a 36" deep by 45' long