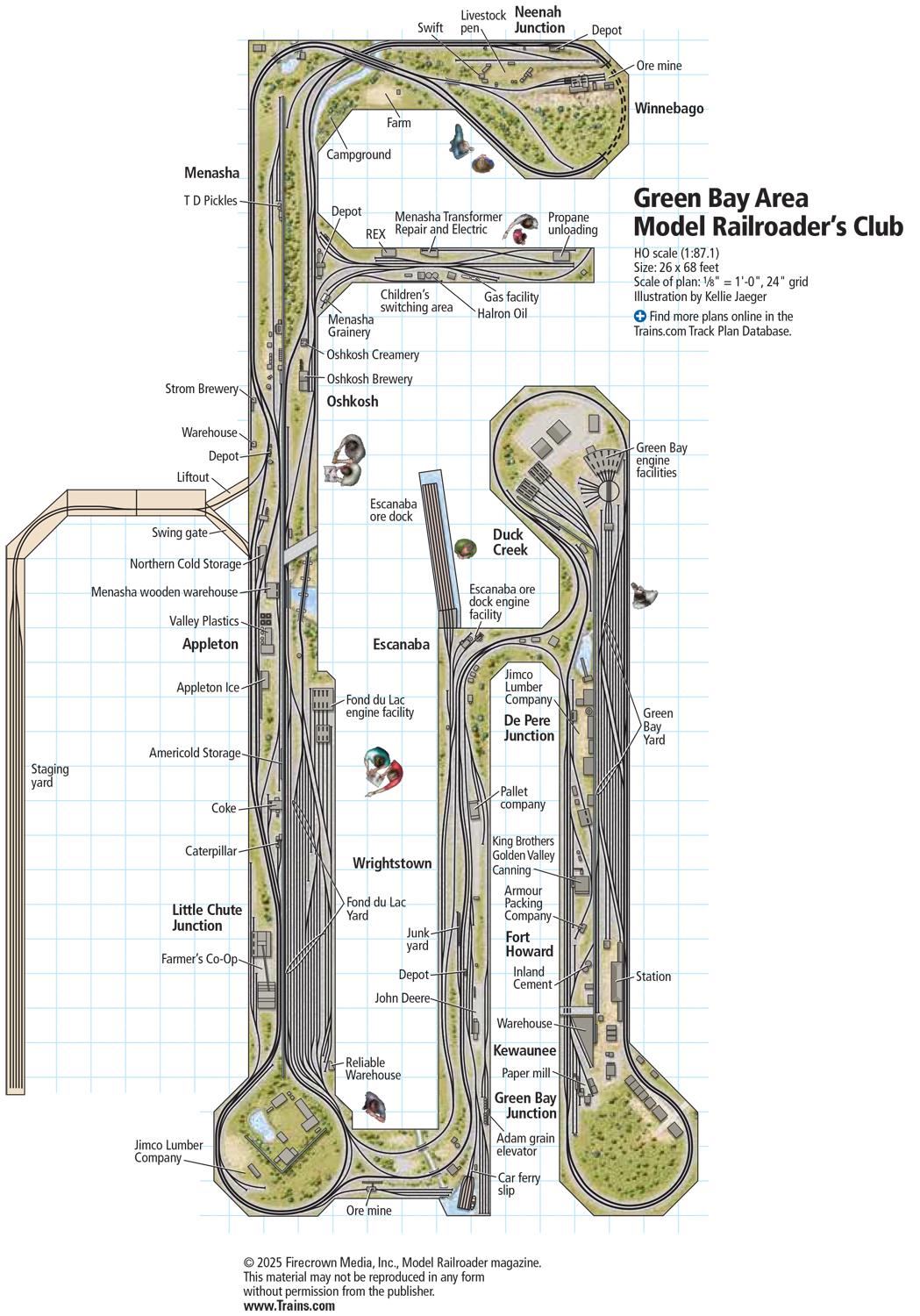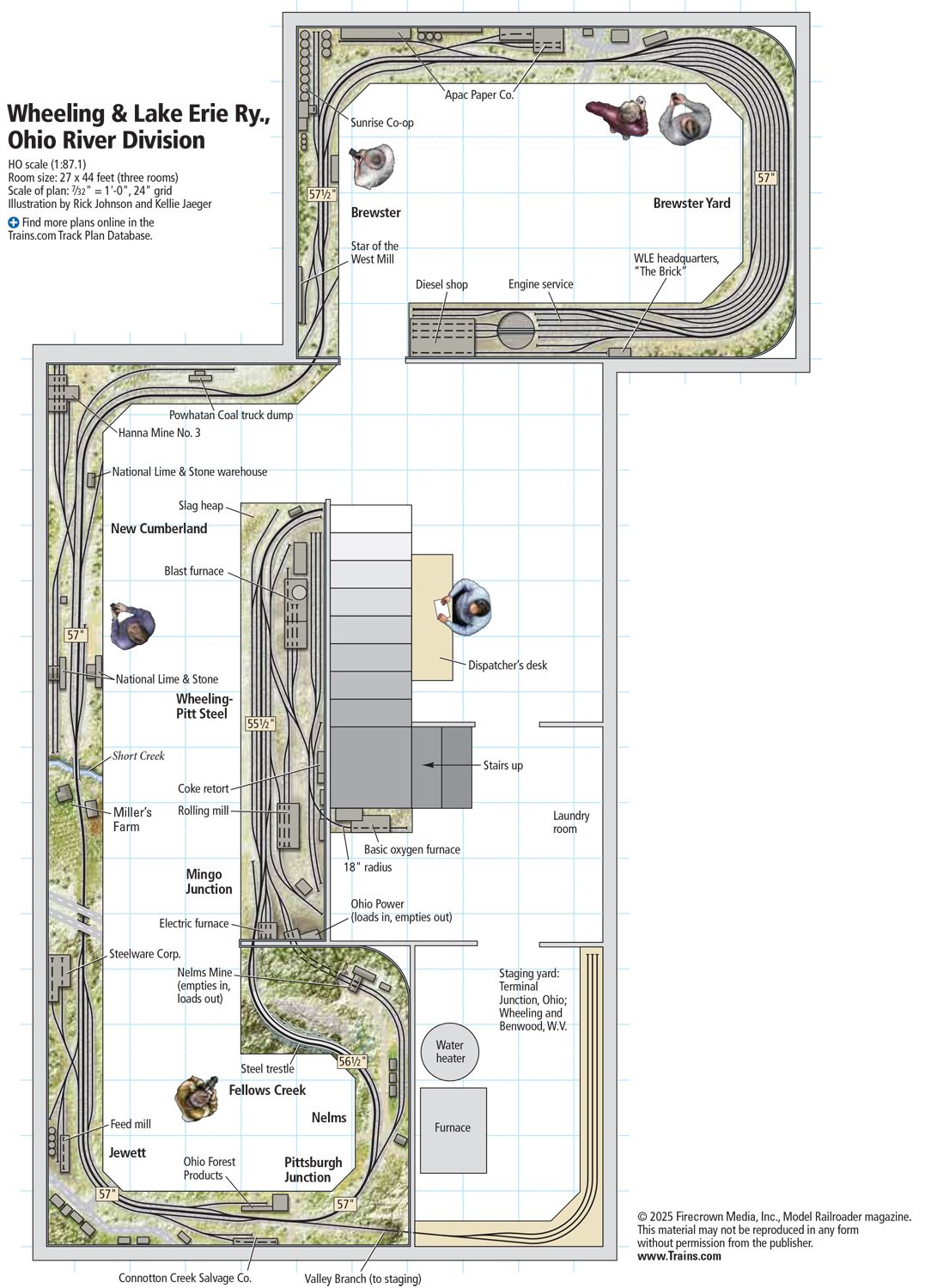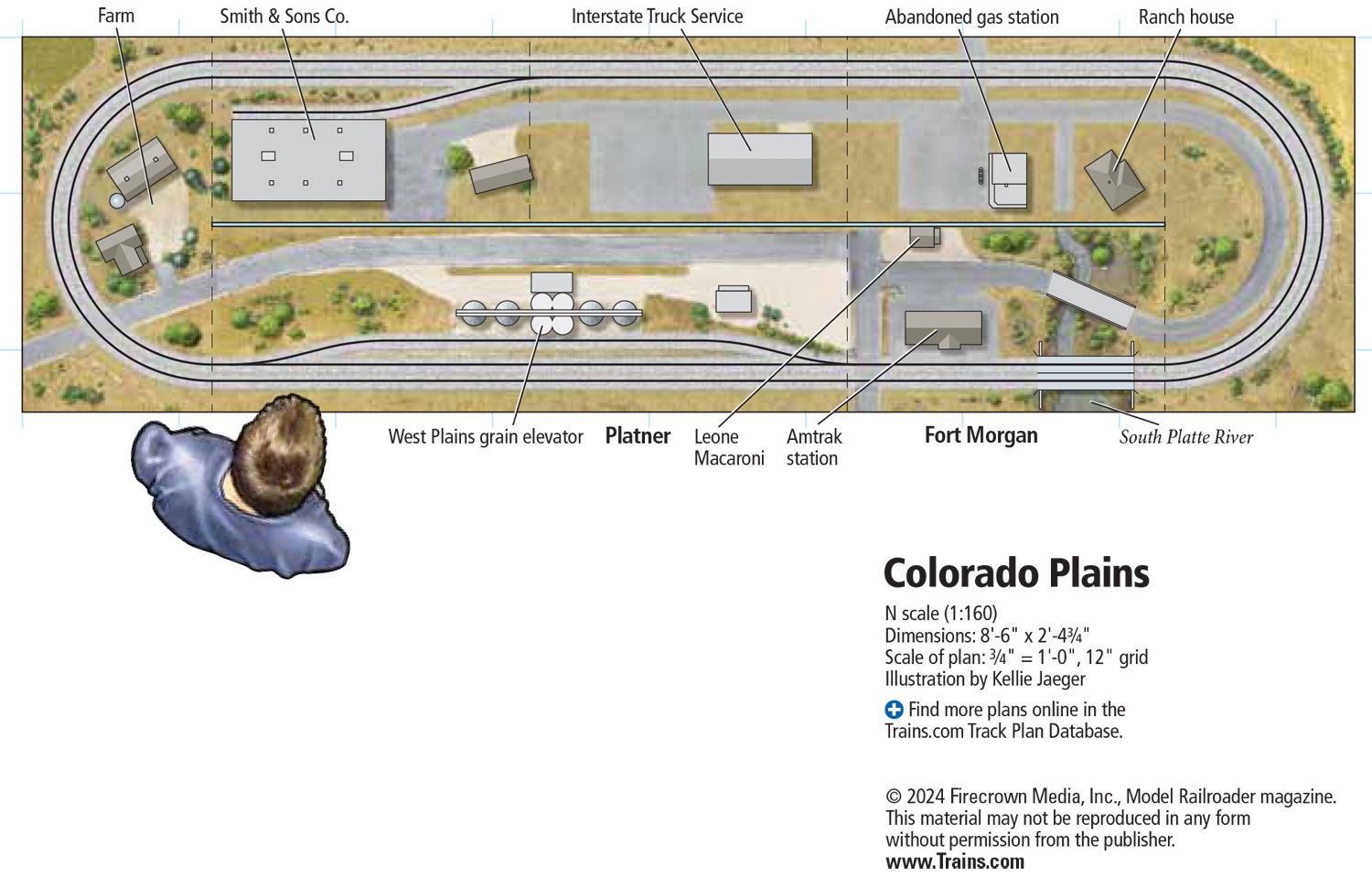Name: Western Maryland Blackwater Subdivision
Scale: HO (1:87.1)
Size: 5′-3″ x 9′-3″
Prototype: Western Maryland Thomas Subdivision
Era: summer 1951
Style: walkaround
Mainline run: 25 feet
Minimum radius: 18″
Minimum turnout: no. 4
Maximum grade: 3 percent
















I’m thinking about making an N-scale version of this, but keeping it on 4X8 benchwork. But I have a question about the reverse loops. I’ve got some Digitrax equipment, and was wondering where I would hook up the two AR-1 auto reversing modules? (My previous layouts never used reversing loops, but I’m going to give it a try this time.) Thank you in advance for your help.
This appears to me to be the most realistic plan of any railroad on a 4×8 table. (I know, it’s a bit bigger than 4×8, but my table is 5′ 3″ wide by 8′ long, so I could put a small extension on my length to get this.) The double track “underground” tracks can be “hiding” tracks for mainline trains that interchange with the local track instead of having the interchange just go off the edge of the table. The single “underground track is a good “hiding” track for the local train when the mainline train goes roaring through town. The town is represented by a realistic structure plan that includes houses for the people to live in who work at the businesses represented. The town is big enough to have the large station to serve mainline as well as local traffic. I, personally, would use businesses other than mines. Due to my liking PRR & NYC, I’d place my local along the NY/PA border. This layout is probably best run with DCC due to the reverse loop possibilities causing block reversing difficulties. I’d sure like to see the photos that accompanied the article about this layout, and the height changes of both track and scenery.
How do I get detailed information on this track plan
This looks very similar to the layout that Linn Westcott featured in “The HO Model Railroad that Grows”
Where is the track plan and 3-D images please. Do I need software for the track plan?
Rob