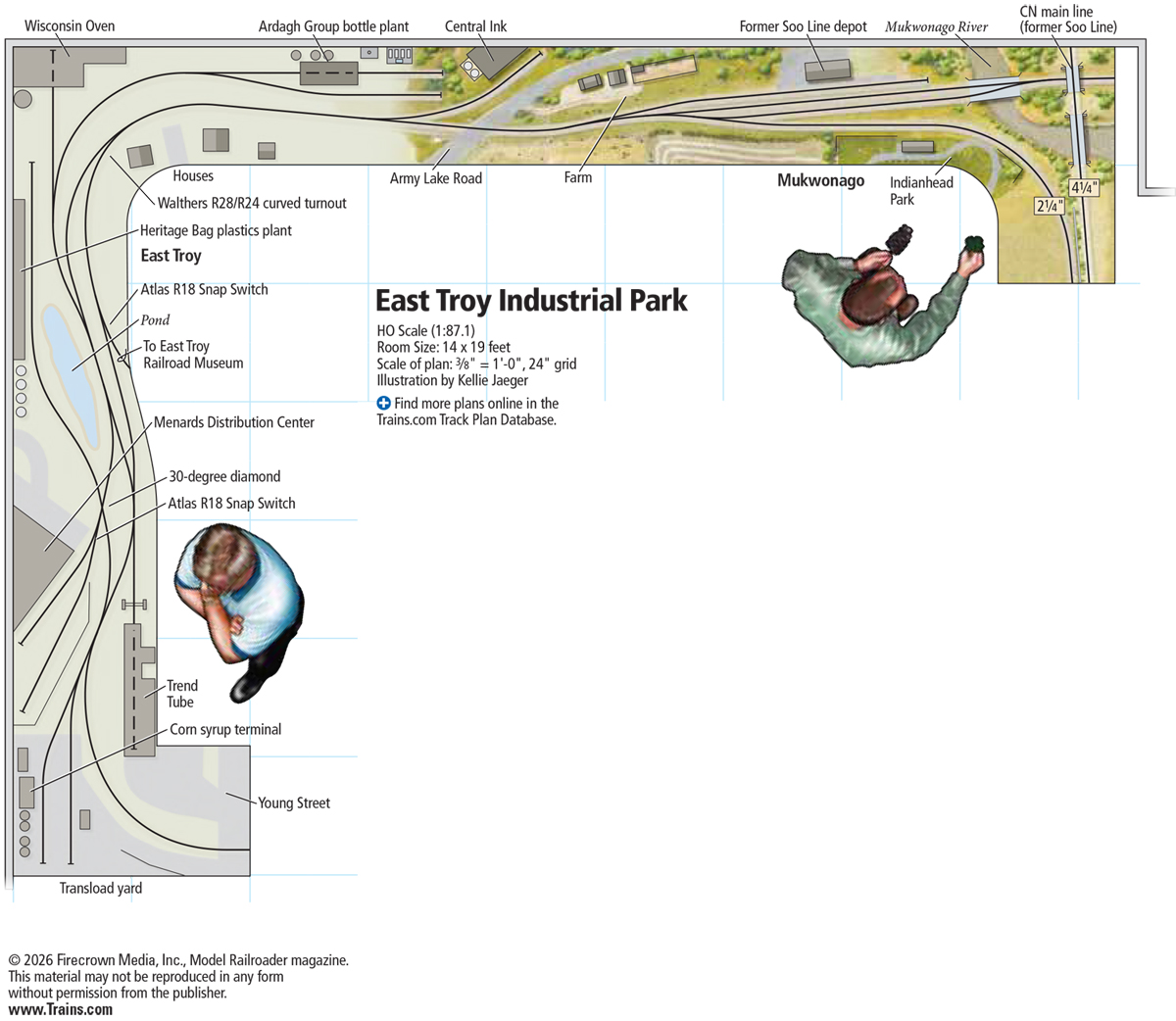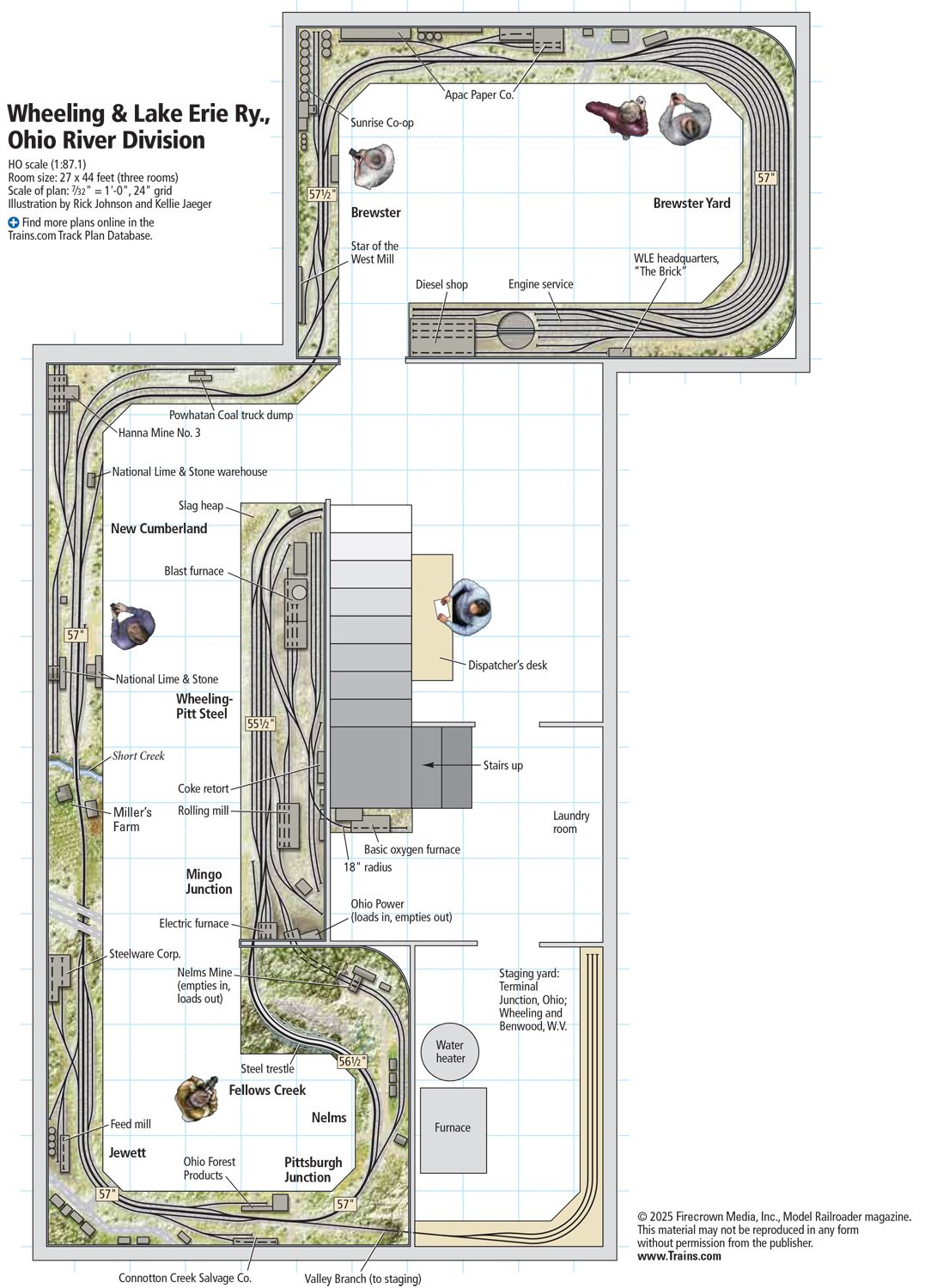Name: Western Pacific RR
Layout designer: Bob Grech
Scale: HO (1:87.1)
Size: 17′-6″ x 25′-6″
Prototype: freelanced
Locale: freelanced
Era: 1935 to mid-1940s
Style: walk in
Minimum radius: 26″ (main line), 24″ (hidden reverse loop)
Minimum turnout: no. 6
Maximum grade: 2 percent
Originally appeared in the October 2012 issue of Model Railroader. Click here to download a PDF of this track plan
















http://s59.photobucket.com/user/engineerbob/library/#/user/engineerbob/library/?sort=3&page=1&_suid=139312721693801199693453212225
There are many more photos of the layout here …
perfect plan for my attic space
This is exactly the type of article in MR that I enjoy. A detailed description of an operational layout, and how that operational plan evolved.
This is super, more pix should follow. Great job.
This was an outstanding article. I was able to visualize many applications of the track plan to my new layout in process. I thank you very much for publishing this track plan in such detail. I would love to see additional detail of this fabulous layout.
Bob Grech is my newest role model. Thanks to Marty Bradley, Steve Crise and the MR staff for the most complete overview I have ever seen of a layout along with a thorough under-standing of how one follows through with operations on such a well crafted jewel. Keep up the great work, the bar has been set at an incredible height. Would love to see more photos of Bob's masterpiece. Will Steve share other photos on-line?
Would love to see more of the city/town "GrandAvenue" in or on this website. I know you all have other pictures that Steve Crise sent of this layout.
Y not put them on a web page???