Name: Winter Hill branch
Scale: HO (1:87.1)
Size: 2′-10″ x 12′-7″
Prototype: freelance
Locale: southeastern Wisconsin
Era: modern
Style: walkaround
Mainline run: N/A
Minimum radius: 24″
Minimum turnout: no. 5
Maximum grade: 2.75 percent
Originally appeared in the January 2013 Model Railroader.
There are also two additional track plans that show how you could build Winter Hill as a pair of standalone modules or as an extension of a larger model train layout. Click here to download a PDF of this track plan







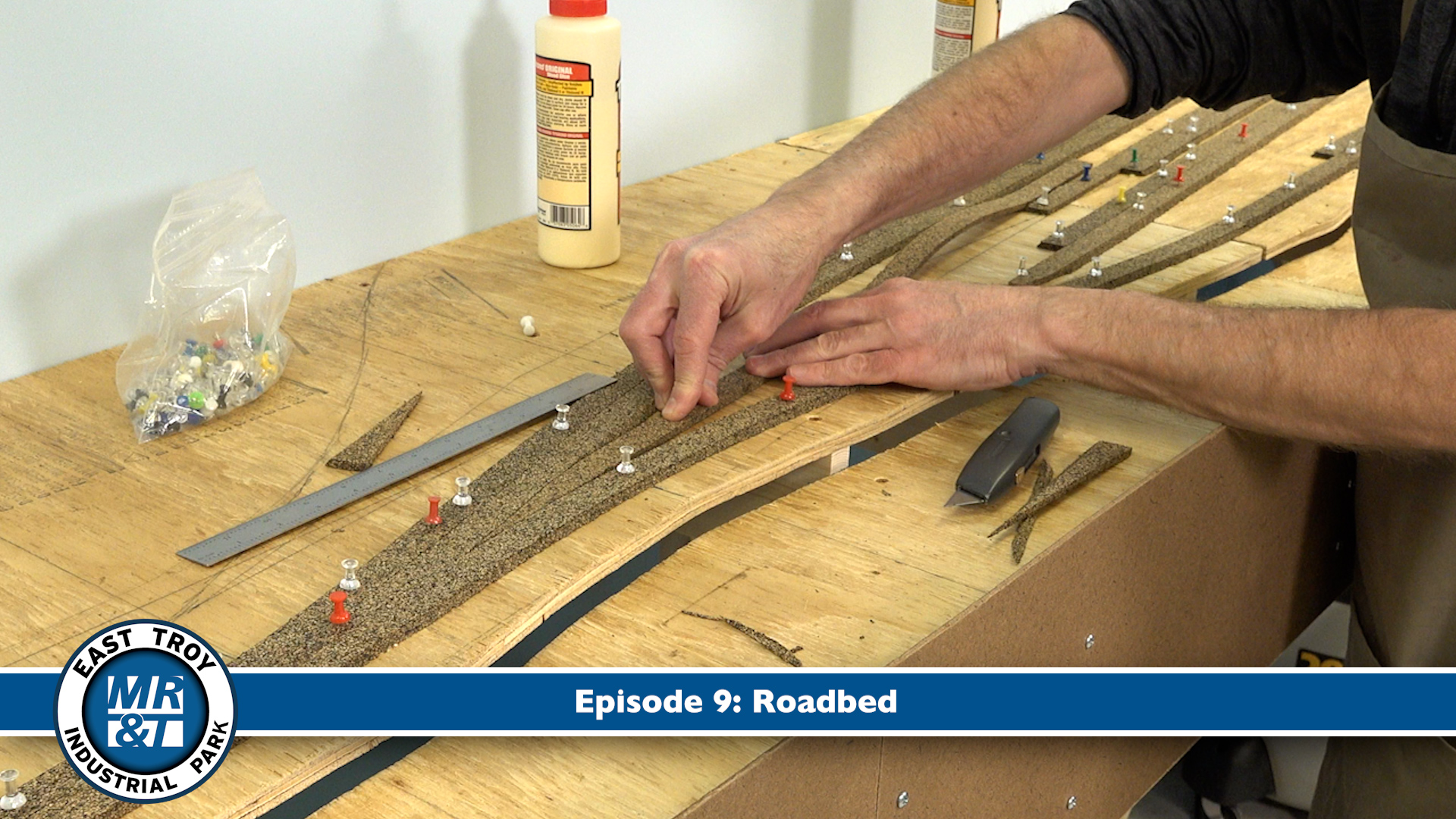
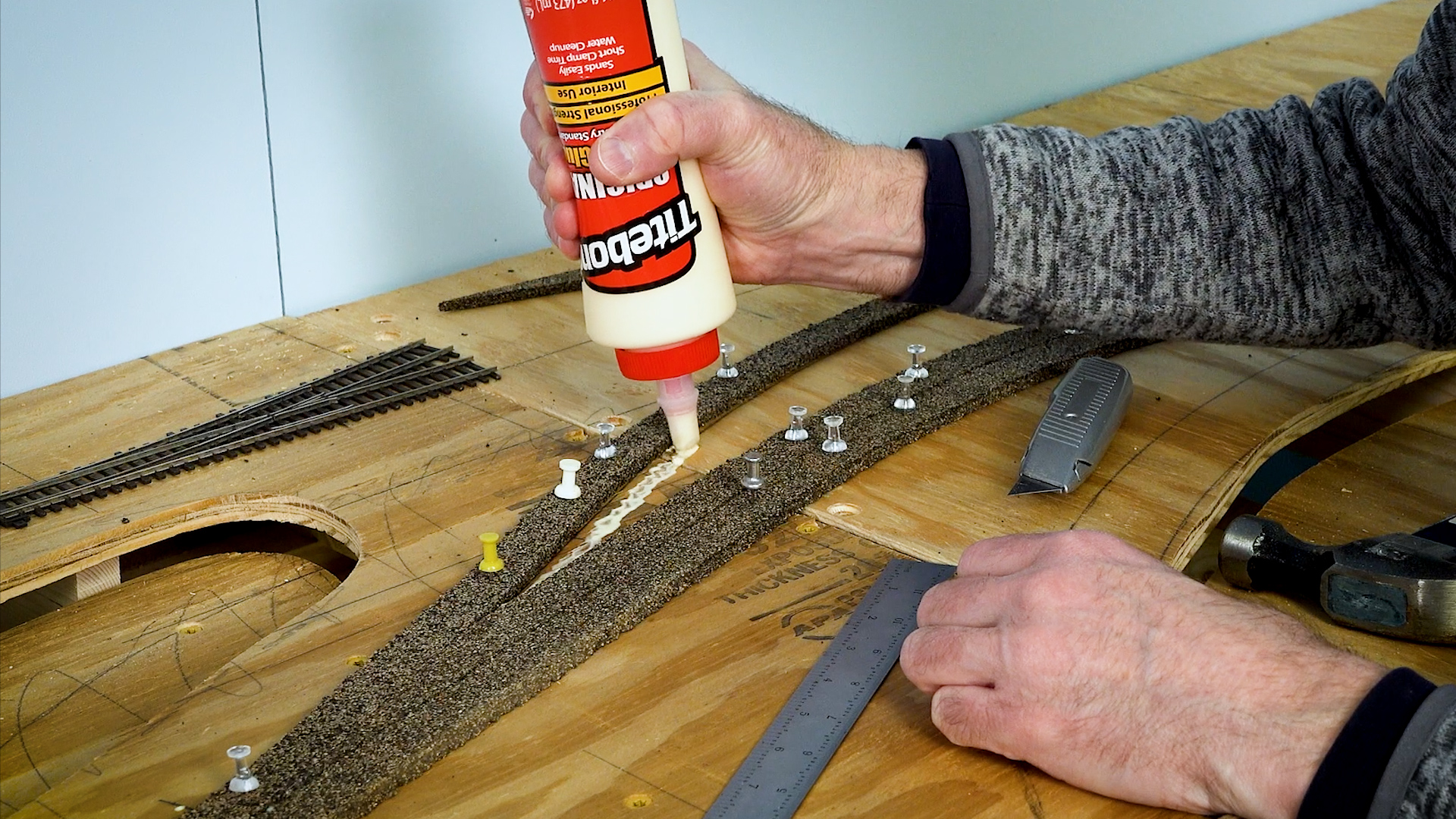
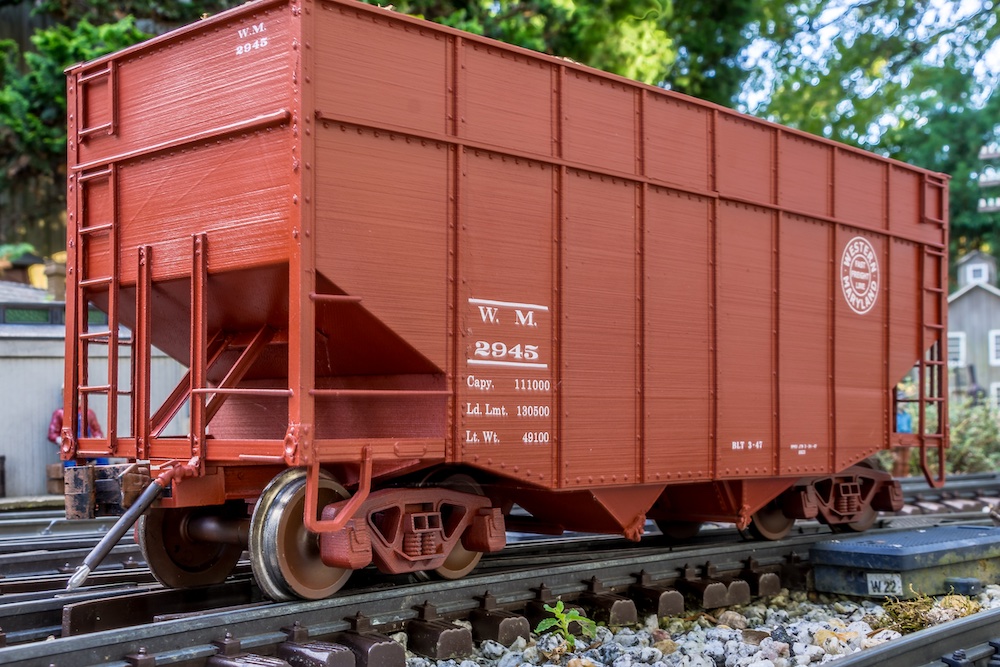
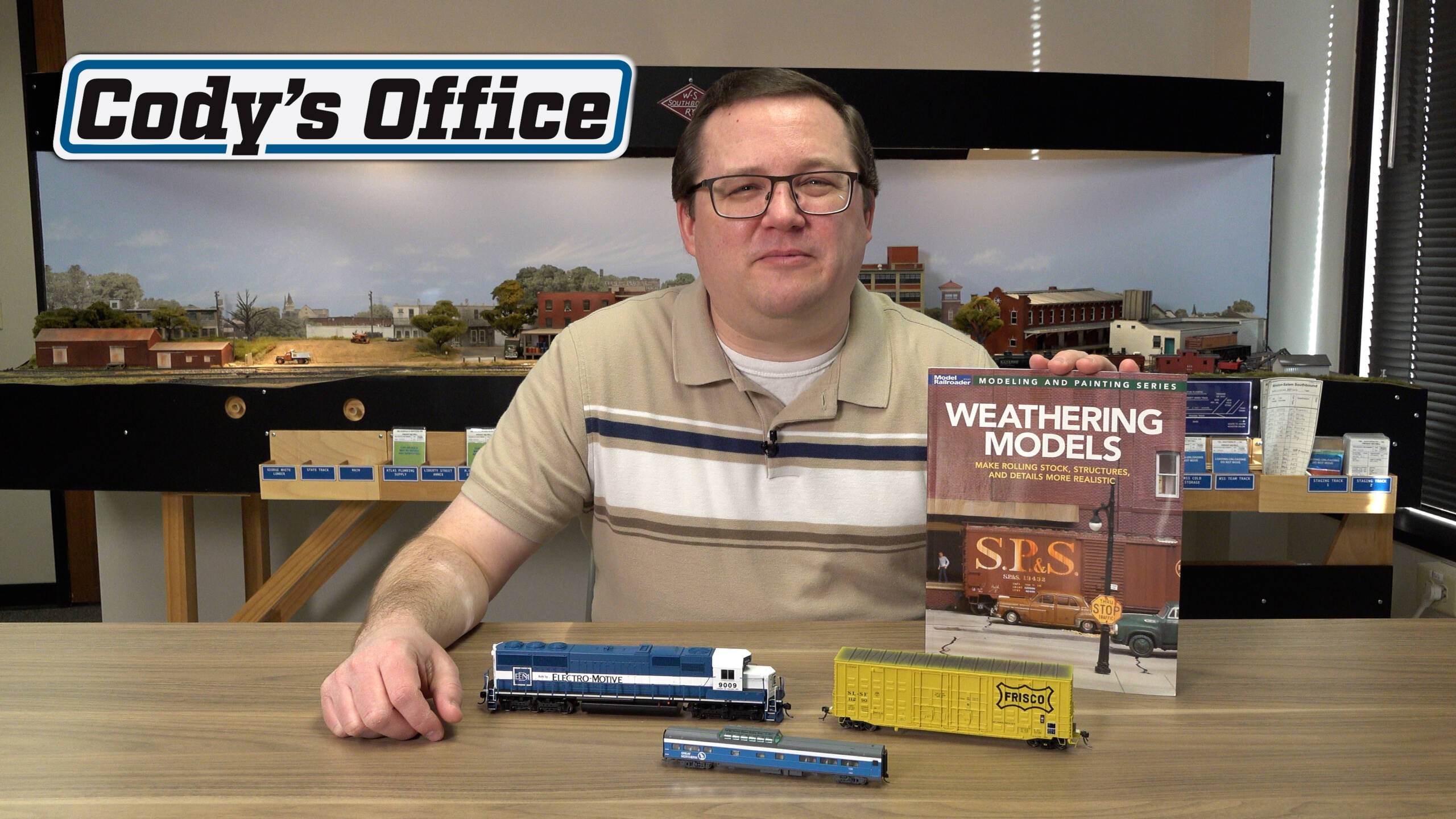

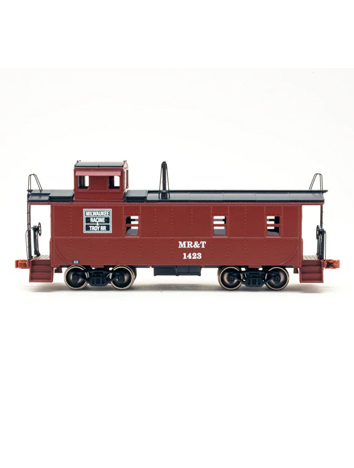


this would make a good basis for an apartment shelf layout.
Very nicely done.
One of the things I miss in the magazine is information/origin of the buildings. You show some great layouts but few have any information about the buildings. Some structures are easily spotted but there are still some of us who like to create buildings, and for me personally my pleasure is looking at the details in the photos, the realism and the buildings, so hope that you can find some space for this
Is an upgraded track plan for the Model Railroader Club layout available, showing the addition of the Winter Hill Branch?
I am following along in both the magazine and the Video installments of this addition to the MR&T and enjoying it very much. The videos are a great Teaching Tool!
This looks like a good for us "older "guys to build. Problem,I have a 13 bu 4 layout know.
thanks you for plan as see that work on my layout in the further
Providing the 3 dimensional picture is extremely helpful to those of us new to the "game". Thanks !
that's a really nice and beautiful lay out