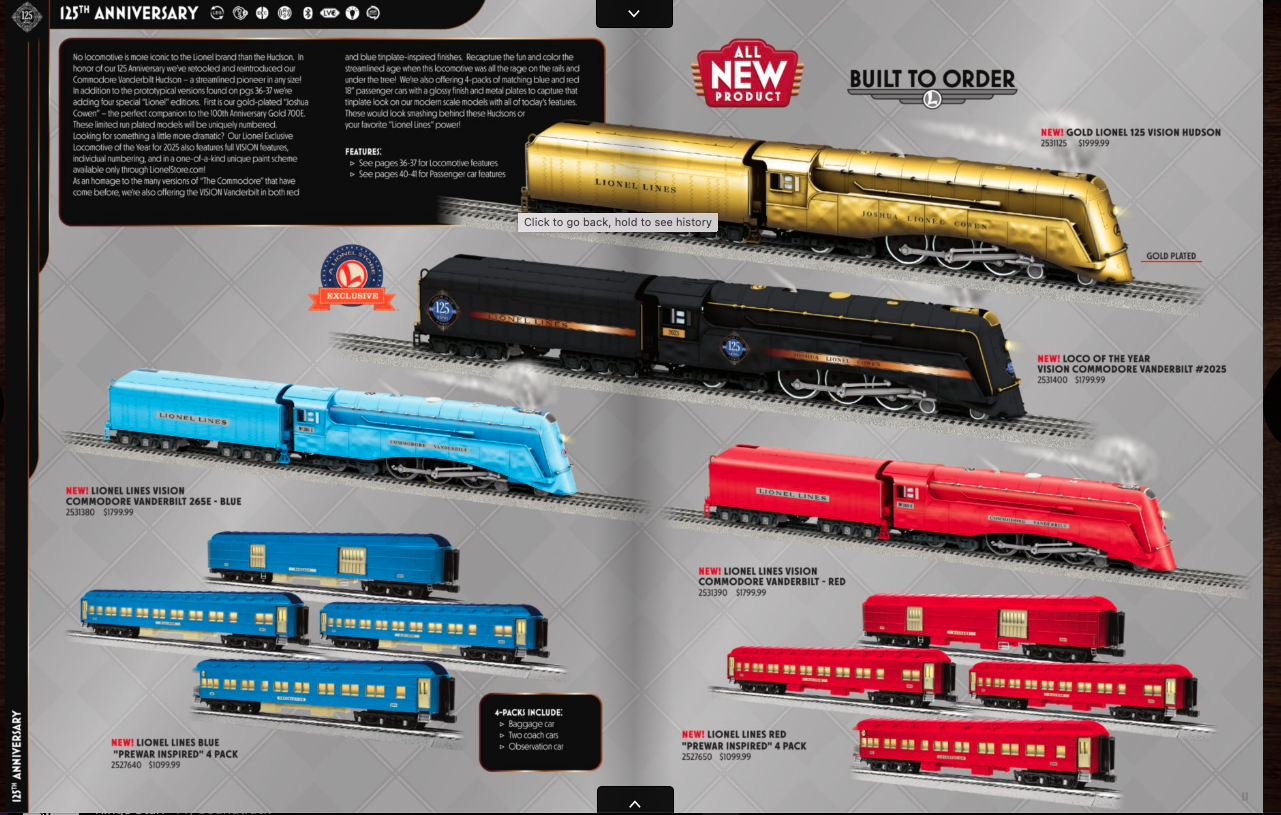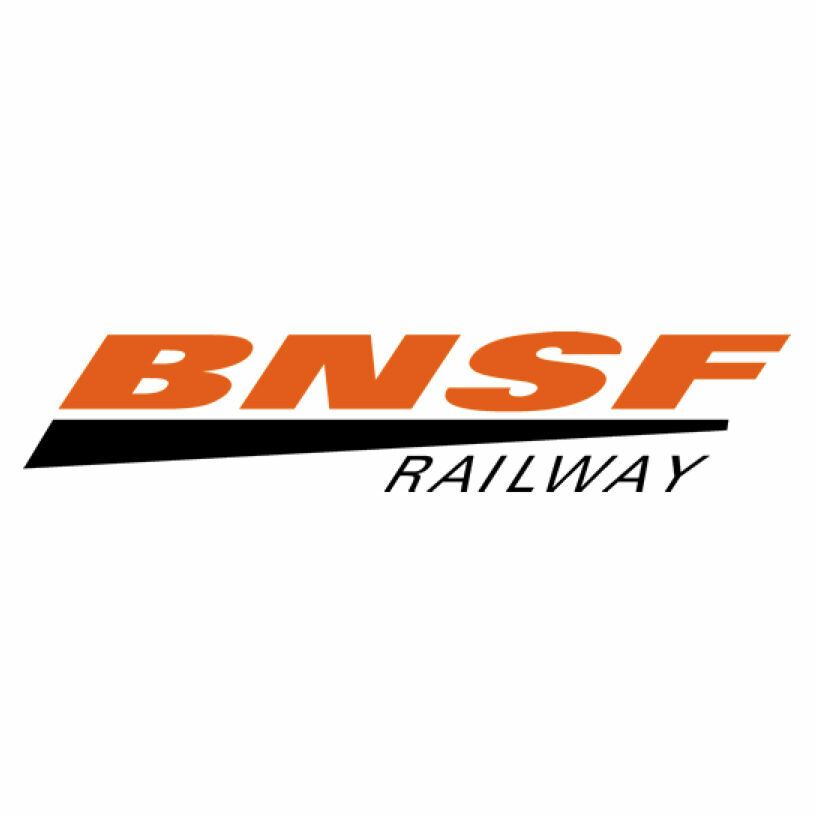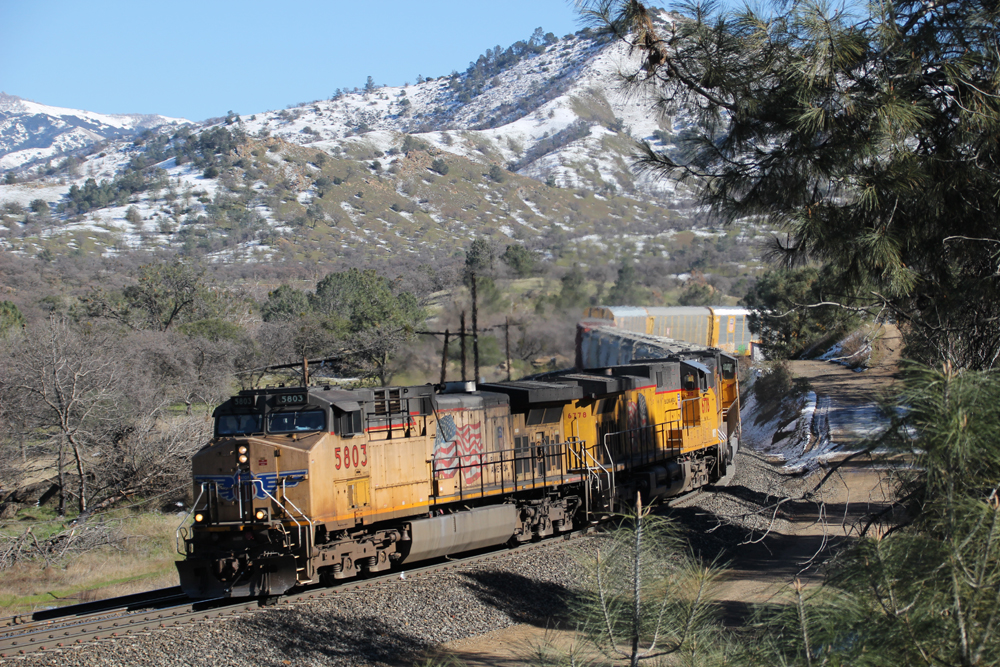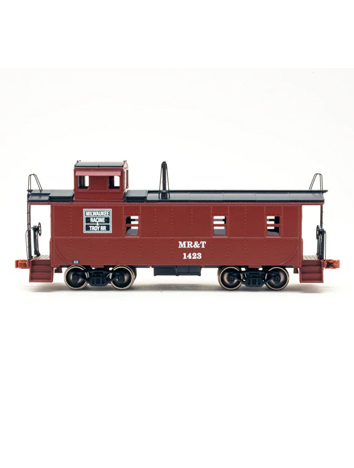Are you a modern-era modeler who needs structures for an office/industrial complex? Then Wills Modern may have just what you’re looking for.
This new OO/HO scale line from Peco, the English firm that’s been making track products for decades, fills a niche for modern suburban structures.
The prototype. Peco doesn’t specify a prototype for this structure, but it’s similar to many buildings seen throughout suburban areas of the United States. Buildings of this type are frequently steel frame structures with curtain walls. Curtain walls don’t offer any support, they just keep out the weather.
These buildings are inexpensive to erect because the engineering for the structure applies to many uses. Since the walls don’t have to carry any load, they can have windows and doors in almost any location. Different finishes make the buildings suitable for various uses.
The model. Peco mimics this flexibility in its kits. In addition to the basic structure, reviewed here, Peco offers sets of additional windows and doors, large roll-up doors, a retail storefront that might be found on a “big box” store in the United States, and a supermarket front with a glass-enclosed vestibule.
The models are designed to be modular. Several kits can be combined to make a larger structure, and Wills offers an extension kit that connects to the back of the parts in this kit to make a deeper building. The kit can be built as a three-wall structure and placed against a backdrop, or as a stand-alone structure.
The parts are molded in a medium gray soft plastic. Castings are thin and free from flash, although the wall and roof castings were a bit warped. This didn’t cause any serious problems with assembly, as the plastic easily conformed to the correct shape when the building was assembled. Adding a strip of styrene at the peak of the roof would make it easier to align the parts if you’re building a stand-alone structure.
The walls have grooves cast into the back surface to aid in locating window and door openings. Openings are provided for in all of the wall sections. The end walls have separate metal cladding that’s cemented to the base wall. The cladding, which covers the top 2⁄3 of the wall, doubles the wall’s thickness, making it more difficult to cut window and door openings through it. The side walls are molded in one piece, and the inside of the wall is stepped, so you’re always cutting through the same thickness of plastic. The soft plastic wasn’t difficult to cut. I used a small stainless steel square to make more accurate cuts.
The separate doors and windows made painting easy, as did the separate pieces of end cladding. Masking the cladding on the side walls in order to paint the lower brick sections wasn’t hard, as there is a sharp line to follow.
As an OO/HO scale kit, the doors, especially the personnel doors, are a little large. HO scale is 1:87 proportion, and OO scale is 1:76 proportion – about 10 percent larger. In HO scale, the door measured 7′-2″ tall. Most doors in the United States are either 6′-8″ or 7′-0″ tall. In OO scale, the personnel door works out to be 6′-2″ tall. The roll-up doors scale out to 15′-0″ wide by 19′-0″ tall in HO scale.
These buildings could represent anything from a light industrial complex to a shopping center. The Wills Modern industrial/retail kit offers 21st century modelers another option for adding contemporary scenes to a model railroad.
Price: $53.99, Base kit; $22.99, extension pack, supermarket frontage kit, loading bay detail pack; $16.99, out of town retail unit frontage kit; $10.99, roller shutter doors detail pack, doors and windows detail pack
Manufacturer
Wills Modern by Peco
Pritchard Patent Products Co. Ltd
Beer
Devon
EX12 3NA
England















