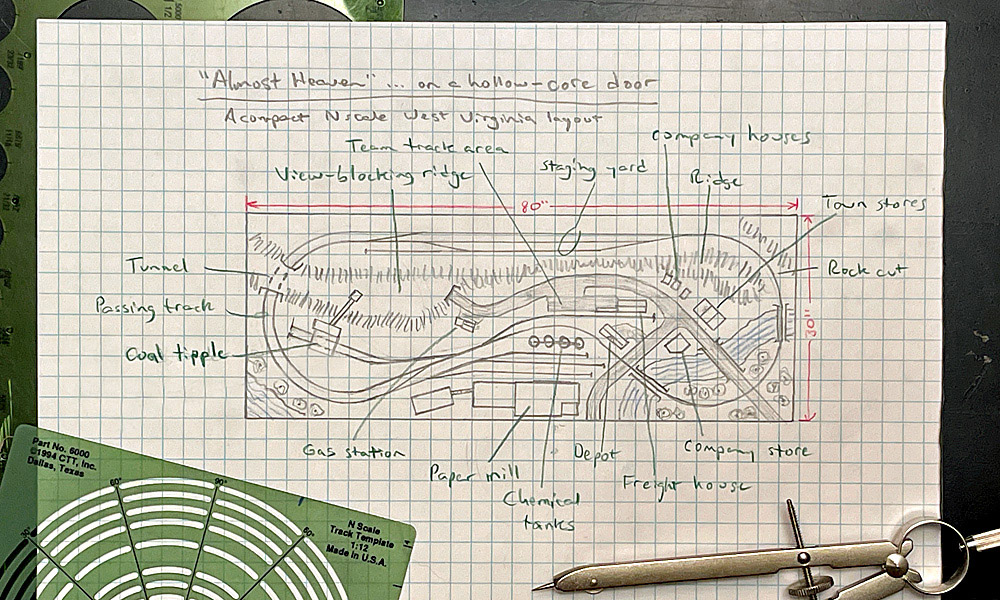
An N scale layout on a door is to that scale what a 4 x 8-foot table is to HO: a popular and convenient platform on which to build a compact layout. And for good reason. A hollow-core door is a lightweight, rigid surface, easy to handle and build on, and not too expensive. It’s also just the right size for a compact layout: big enough for an oval, figure-8, or similar continuous-operating track configuration, but small enough to be quickly completed and portable. That’s why this month I decided to sketch up a track plan for an N scale layout on a door.
Hollow-core doors are typically 80” tall (though taller ones are available) and come in a range of widths from 18” (intended for closet doors) to 42”. I chose a 30 x 80-inch footprint for my track plan since that width would easily accommodate a double-track turnback curve with an 11” minimum radius.
Since Model Railroader and its staffers call Wisconsin home, we often tend to think of the Midwest when designing our project layouts and track plans. The flat surface of a hollow-core door is also a natural for a railroad set in the Great Plains. I wanted to avoid the obvious for this track plan, so I chose a West Virginia coal-hauling railroad. Though layouts set in the Appalachians typically have elevation changes as the railroad climbs through the mountains, a compact track plan like this has room for only one town, so a flat layout will not look out of place. Stacking sheets of 1” extruded-foam insulation board on top of the door will allow above- and below-grade scenic features like rock cuts, rivers, and wooded ridges, giving the feel of a mountain railroad without track grades.
The first thing I did was to draw in the turnback curves at both ends of the rectangle. On the left, I drew two concentric circles of 11” and 12.5” radius to give me a passing track. On the right I drew 11” radius curves connected by a short section of straight track, since I wanted a river with several bridges. Railroads follow narrow river valleys through the Appalachians, often making multiple crossings to keep grades manageable, so I wanted to include such a scene.
I planned a small staging yard at the back of the layout, hidden from view by a tall, wooded ridge. I incorporated one end of the three-track yard into the end of the passing track, which created another runaround for building trains in the yard. Since the bottom track had some space to the left, I added a turnout to make a pocket for storing motive power or cabooses, then connected the right side of the tracks to the other curve.
Since mountain railroads have to follow valleys, they don’t have very much straight track. I wanted the main to curve around, so I drew another 11” arc at the bottom of the front and connected it to the curves on both sides with straight lines. I had to redraw this several times, as my first few attempts didn’t produce enough curvature to place an industry in the foreground like I wanted to. When my third attempt — with a centerpoint 3” in from the edge of the table — proved satisfactory, I drew in the river and its two bridges on the right and connected the bottom of the passing track curve on the left.
That left me with only enough room for two turnouts leading inside the loop and one on the outside. To maximize operational potential, I made the industry on the outside a paper mill, a common Appalachian industry. The pulp mill’s three tracks receive boxcars of paper pulp and chemicals in tank cars and ship finished products in boxcars.
An Appalachian railroad absolutely has to have a coal mine, so I put a tipple inside the left lobe of the kidney-bean-shaped loop. That left the right side for the town. I drew in a couple of intersecting streets, then placed a depot, a company store, a block of storefronts, and the obligatory company houses. I extended the last spur behind the depot and added a freight house and team track area, both of which can receive or ship almost any kind of freight.
Lastly, I filled in the empty space between the town side of the layout and the staging yard with a wooded, view-blocking ridge. When this is covered with a canopy of puffball trees and a few rocky outcroppings, the layout’s Appalachian locale will be apparent. The tracks on either side of the loop pass through this backdrop with a tunnel on one side and a rock cut on the other.
With that, this plan for an N scale layout on a door is complete. Though it’s small in size and has only two industries, it still offers a wide variety of operational options. Though my plan is set in West Virginia, with different choices of industries and terrain, it could just as easily represent the Pacific Northwest, American Southwest, Eastern seaboard, or almost anywhere else. What could you build on an N scale layout on a door?
For a few more of my N scale sketches, check out “Marking 50 years of the Ntrak modular standard” and “An L shaped N scale shelf layout.” For more on building an N scale layout, head to the Kalmbach Hobby Store for the book N Scale Railroading: Getting Started in the Hobby by Marty McGuirk.






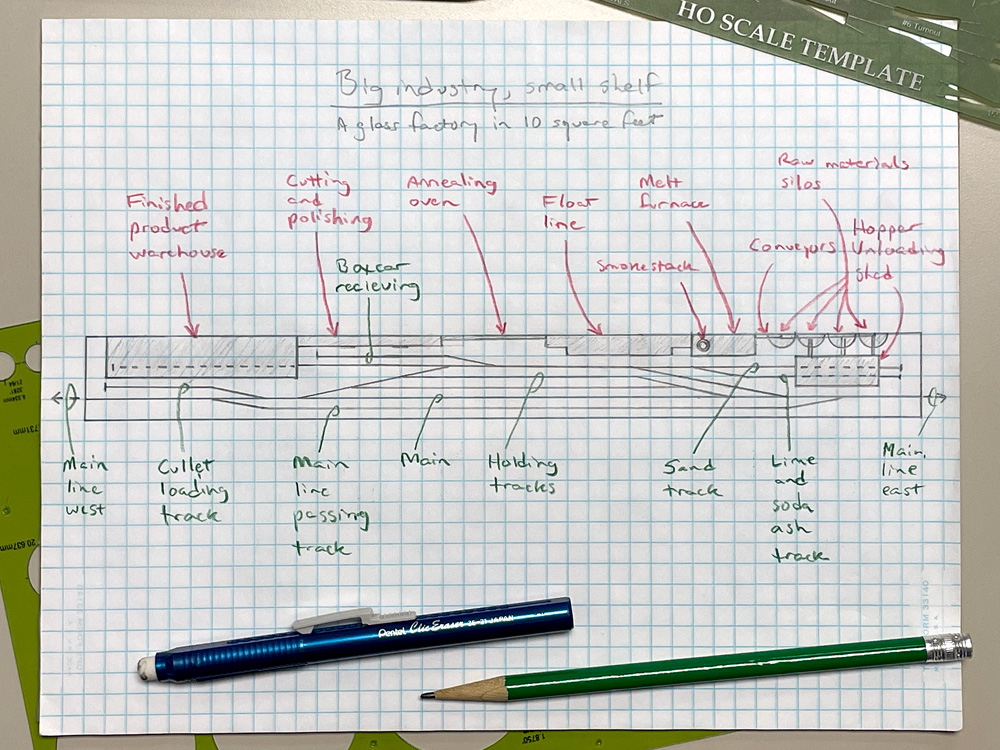
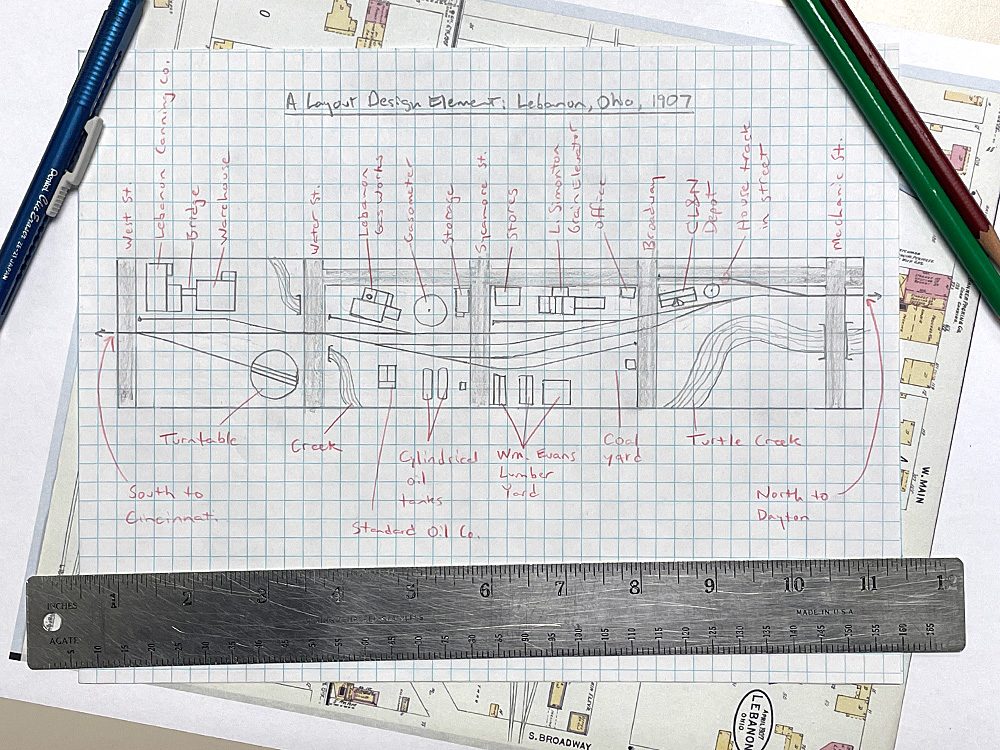
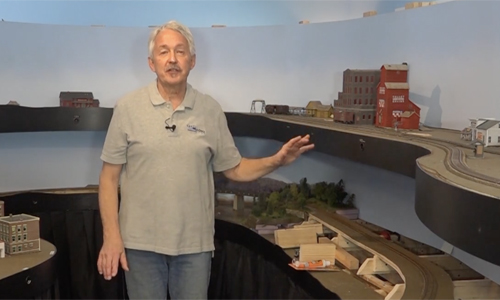
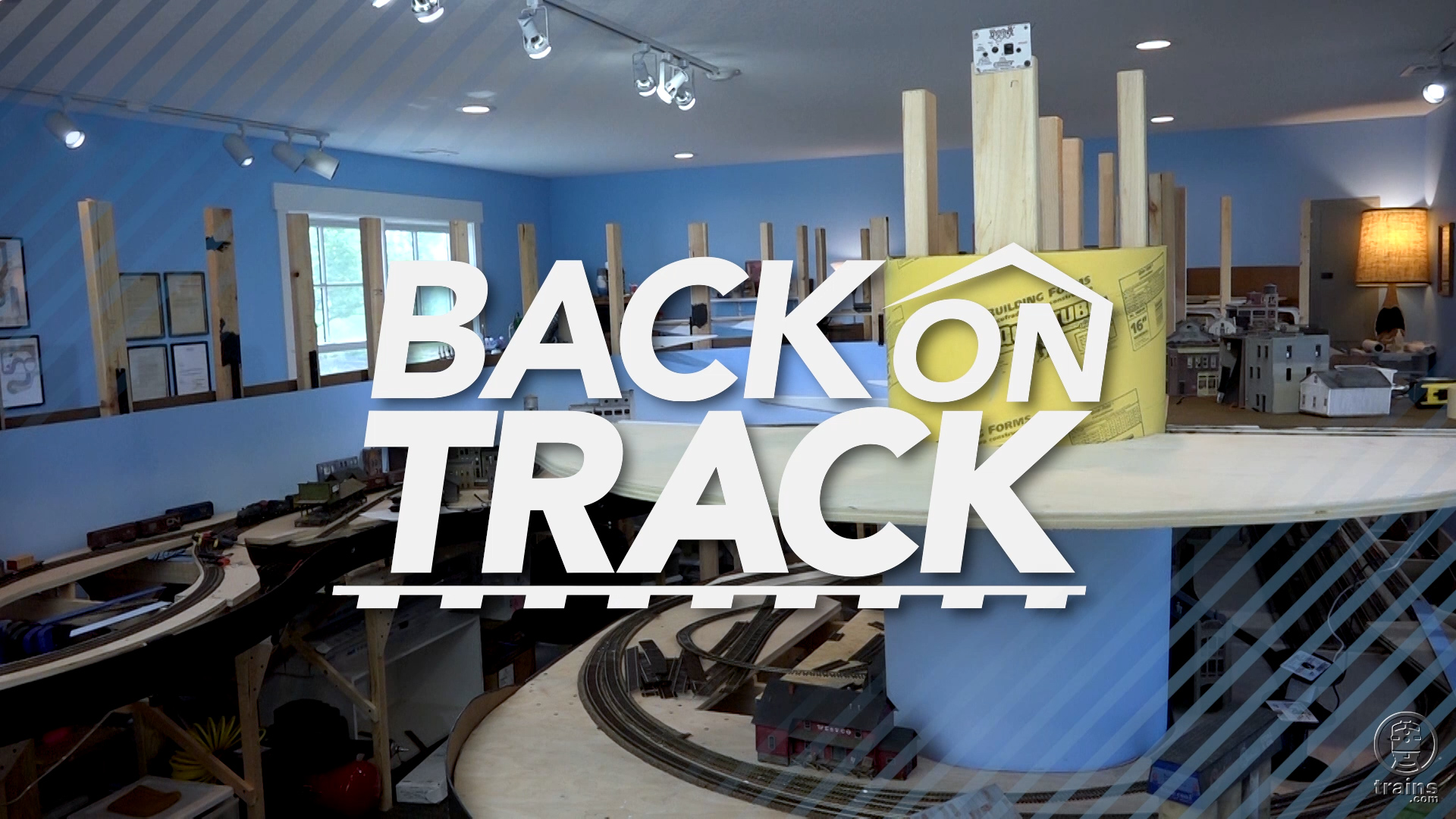




I always enjoy Steve’s sketches.