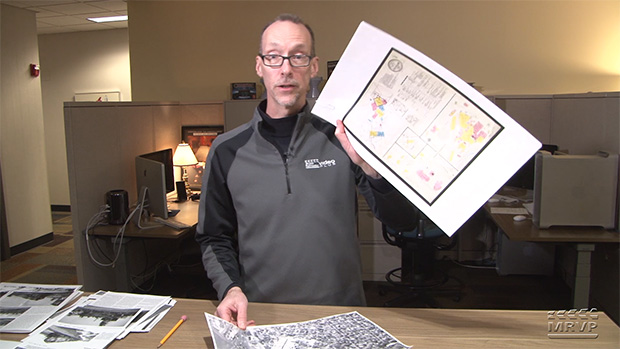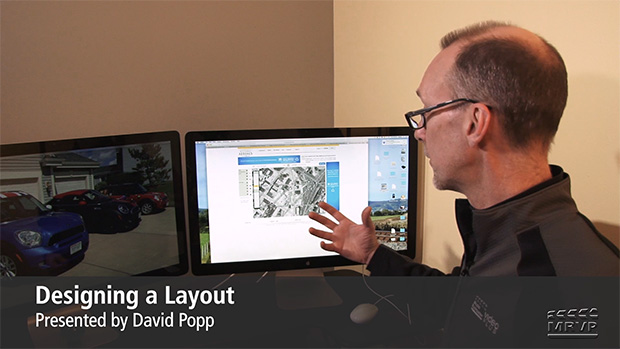
Location scouting is a vital part of filmmaking. A movie-production company sends an advance team to review scenery, camera angles, lighting, weather, and more. We are one-person studios but we need to include location scouting, too, including scouting the rolling stock, the trains and their stories, structures, and environment; time and lighting conditions; camera locations; […]
Read More…

Name: Utah Belt (2018) Layout owner: Eric Brooman Scale: HO (1:87.1) Size: 22′-8″ x 39′-6″ Prototype: freelanced Locale: northern New Mexico Era: the present Style: linear walkaround Mainline run: 173 feet Minimum radius: 39″ Minimum turnout: no. 6 Maximum grade: 1.5 percent Benchwork: L girder Height: 46″ to 58-1/2″ Roadbed: cork on 3/8″ plywood, with […]
Read More…

Name: Quisling, CA Layout owner: Brian Moore Scale: HO (1:87.1) Size: 21 inches x 24 feet Prototype: proto-freelanced Southern Pacific Locale: Central/Northern California Era: circa 1982 Style: modular Mainline run: 24 feet Minimum radius: 42″ Minimum turnout: no. 6 Maximum grade: none Benchwork: extruded-foam insulation board sheets, wrapped in plywood Height: 45″ Roadbed: none Track: […]
Read More…

Having trouble viewing this video? Please visit our Video FAQ page In an all-new MRVP mini-series, David Popp takes you through the steps for turning an interesting layout concept into a specific plan. In Part 1, David gets things started by revisiting memories of his favorite midwestern fallen flag. He then shows how recollections, […]
Read More…

Having trouble viewing this video? Please visit our Video FAQ page The series continues as David Popp takes a closer look at historic (Sanborn) maps to consider where and how to incorporate specific railroad trackwork, engineering, structures, industries, and more into his designs for a new layout. […]
Read More…

Having trouble viewing this video? Please visit our Video FAQ page In Part 2, David turns to his computer to explore how aerial photos and maps can help modelers compose a detailed overview of a region, town, or even a specific railroad site. Follow along as he walks you through the process of examining […]
Read More…

Having trouble viewing this video? Please visit our Video FAQ page In an all-new MRVP mini-series, David Popp takes you through the steps for turning an interesting layout concept into a specific plan. In Part 1, David gets things started by revisiting memories of his favorite midwestern fallen flag. He then shows how recollections, […]
Read More…

Having trouble viewing this video? Please visit our Video FAQ page It’s back to the blog for David! But not before he cleans up his workbench to make room to work on the company houses he’s installing along the pond. In this episode of the Olympia Logging Co. On30 layout expansion series, David shares […]
Read More…

In this final installment of our O gauge City Terminal & Transfer Railway series, Kent and Bob jump to the task of selecting and connecting a power supply needed to power the trains and accessories. But before all focus turns to the trains, David returns to add a finishing touch to the scenery and recap […]
Read More…

Name: CPR Montreal Terminals Division Layout owner: Ian Stronach Scale: HO (1:87.1) Size: 11′-6″ x 22′-0″ Prototype: Canadian Pacific Ry., Montreal Terminals Division Locale: Montreal Era: September 1968 Style: around the walls Mainline run: 72 feet Minimum radius: 30″ (main), 16″ (spur) Minimum turnout: no. 6 (main), no. 5 (yards) Maximum grade: 21⁄2 percent Benchwork: […]
Read More…

Name: Morristown & Erie RR, Western Division Layout owner: Frank Baker Scale: HO (1:87.1) Size: 18′-0″ x 33′-6″ Prototype: freelanced Locale: New England, Pittsburgh, and Pacific Northwest Era: 1940s to 1950s Style: walk-in Mainline run: 480 feet Minimum radius: 30″ Minimum turnout: no. 4 Maximum grade: 23⁄4 percent Benchwork: L girder Height: 43″ to 53″ […]
Read More…

Name: Soo Line Latta Sub Layout owner: John Emley Scale: HO (1:87.1) Size: 26 x 28 feet Prototype: Soo Line Locale: southern Indiana Era: summer 1993 Style: around the walls Mainline run: 50 feet plus reversing loops Minimum radius: 32″ (main), 28″ (reversing loops), 24″ (branch) Minimum turnout: no. 6 (main), no. 5 (yard) Maximum […]
Read More…











