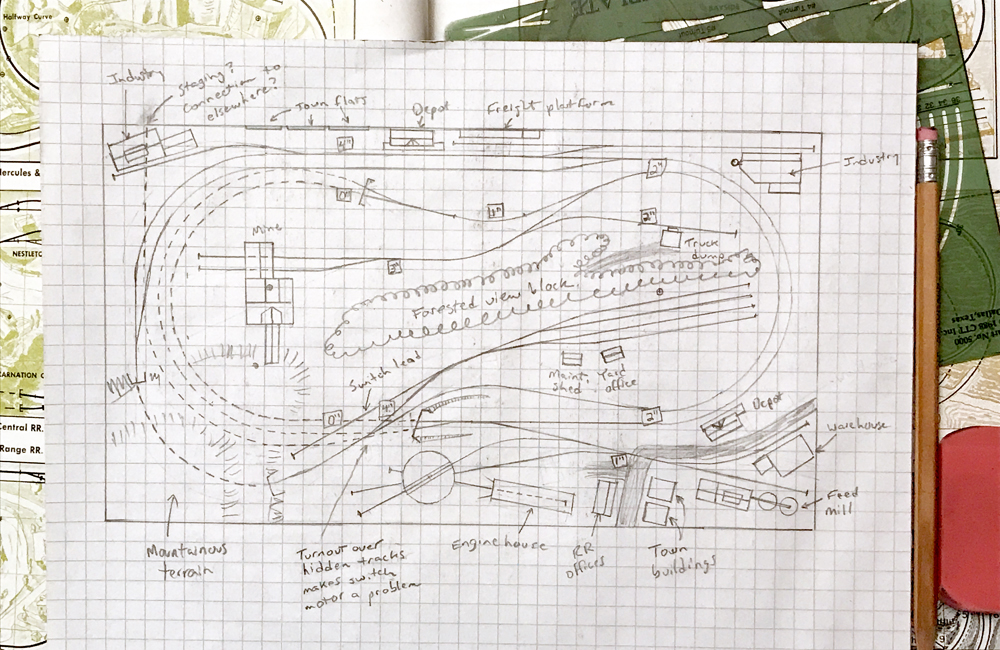
With design issues behind him, Gerry begins building the components of a four-turn helix. Even though math is involved in this stage, our host is up to the task. And he’s clever enough to use and share a number of helpful resources that make the process easy to understand and follow. […]
Read More…

Sketching with Steve The good old 4 x 8 train table is a tradition – if not a cliché – for a reason: plywood comes in 4 x 8-foot sheets. When our dads or grandpas bought us our first train sets for Christmas, they often nailed that simple oval or figure-8 onto a table made […]
Read More…

The layout at a glance Name: Ashland & Iron Mountain RR Scale: On30 (1:48 proportion, 30″ gauge) Size: 24′-6″ x 39′-0″ Prototype: freelanced, inspired by Quincy & Torch Lake RR Locale: Keweenaw Peninsula of Upper Michigan Era: late 1930s-1940s Style: walk-in Mainline run: 202 feet Minimum radius: 27″ Minimum turnout: no. 5 Maximum grade: 2.5 […]
Read More…

The layout at a glance Scale: HO (1:87.1) Size: 28 x 40 feet Prototype: Freelanced Locale: Western U.S. mountain states Era: 1950s Style: walk in Mainline run: 200 feet Minimum radius: 30″ Minimum turnout: no. 5 Maximum grade: 2 percent Benchwork: L-girder Height: 42″ to 51″ Roadbed: cork on 3⁄4″ plywood Track: code 83 visible, […]
Read More…

Steve Brown, host of It’s My Railroad, launches into an all-new, Trains.com exclusive series! Follow along as he walks through his plans and strategies for building a reduced-scope, N scale version of his favorite HO scale layout, the Winston-Salem Southbound Railway (The Tar Branch), previously featured in Model Railroader magazine and MRVideoPlus.com. […]
Read More…

Steve Brown, host of It’s My Railroad, launches into an all-new, Trains.com exclusive series! Follow along as he walks through his plans and strategies for building a reduced-scope, N scale version of his favorite HO scale layout, the Winston-Salem Southbound Railway (The Tar Branch), previously featured in Model Railroader magazine and MRVideoPlus.com. […]
Read More…

Trains.com exclusive video series host Steve Brown gets to work on the trackwork of his down-sized (N scale) depiction of the Winston-Salem Southbound Railway. True to form, Steve follows his “Regular Guy” routine, and finds that some unexpected complications are cause for contemplation…and deviation from the original Model Railroader magazine HO scale track plan! […]
Read More…

Trains.com exclusive video series host Steve Brown gets to work on the trackwork of his down-sized (N scale) depiction of the Winston-Salem Southbound Railway. True to form, Steve follows his “Regular Guy” routine, and finds that some unexpected complications are cause for contemplation…and deviation from the original Model Railroader magazine HO scale track plan! […]
Read More…

Sketching with Steve How you arrange the turnouts in your yards may be dictated by the prototype yard you might be modeling and at least in part by the shape of the benchwork at that location. But if you’re designing a yard that isn’t constrained by those factors – say, a staging yard on a […]
Read More…

The layout at a glance Name: Eagle River Lines Scale: HO (1:87.1) Size: 17 x 17 feet Prototype: freelanced Locale: Detroit area Era: 1950s Style: around-the-walls Mainline run: 55 feet Minimum radius: 36” (main), 24” (branch) Minimum turnout: no. 8 (main), no. 6 (spurs and branch) Maximum grade: 2 percent Benchwork: sectional Height: 42”-46” Roadbed: […]
Read More…

The layout at a glance Name: Canadian National Ashcroft Subdivision Scale: N (1:160) Size: 7 x 10 feet Prototype: Canadian National Locale: British Columbia Era: modern Style: around the walls Mainline run: 28 feet Minimum radius: 15” See a PDF version of this track plan by clicking here. […]
Read More…

In this episode, our host takes up the challenge of selecting the ideal design for his unique, custom-built layout space. Follow along, as Gerry walks and talks you through his process for auditing the wide assortment of plans he created using computer-aided design (CAD) software. […]
Read More…










