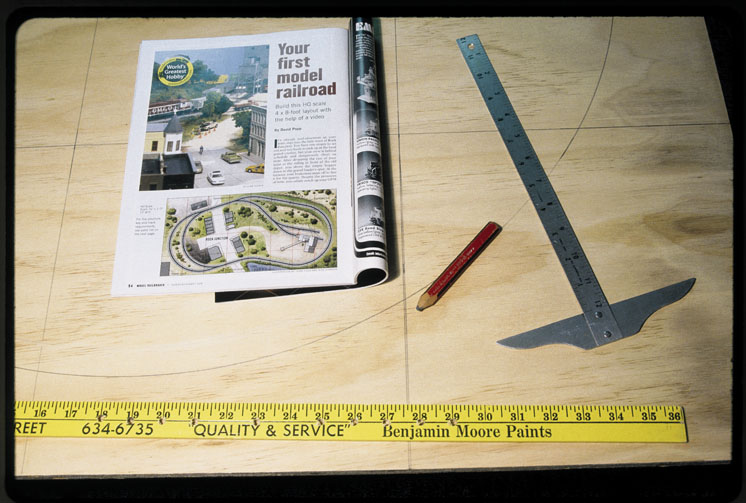
This simple method lets you scale up a track plan from a magazine or sketch onto your model train table You’ve managed to find the perfect track plan in a book or magazine, or you’ve spent hours at the drawing table or computer carefully drafting a track plan. The next step is transferring the track […]
Read More…

In this MRVP exclusive series from James McNab, you’ll get to see the start of an all-new HO scale layout. When a basement plumbing disaster forced the demolition of his established Grimes Lines, James seized the opportunity to create something new…and share his construction efforts of The Hills Line, a 12 x 22ft HO scale model […]
Read More…

When you live in an apartment, as I did when I designed the Southern Ry. Spartanburg Subdivision, you might think you have no space for a layout. But where there’s a will, there’s a right-of-way. My N scale Spartanburg Subdivision is 3′-0″ x 5′-6″ and less than a foot in height. Rather than legs, the […]
Read More…

Having trouble viewing this video? Please visit our Video FAQ page David is back to building out his O scale (1:48) Olympia Logging Co. On30 layout. But this time, he’s got a little bit of extra help from MRVP Contributing Editor Gerry Leone! Watch as the two team up to construct new benchwork for […]
Read More…
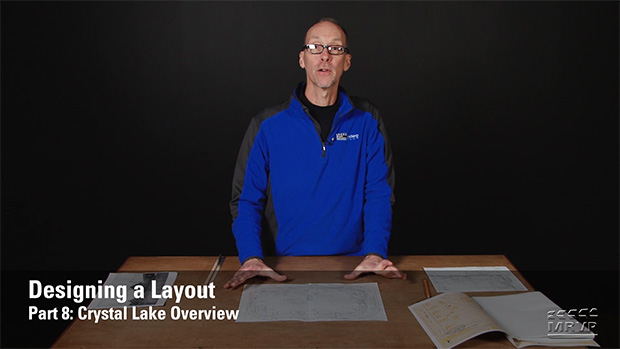
Time for the big track plan reveal…well, almost! David first shares some additional historic photos that help complete our overall view of Crystal Lake, Illinois, the community that inspired his design. Finally, aided by Ben Lake’s 3-D renderings, David walks and talks you through the entire plan for the C&NW HO scale layout. […]
Read More…
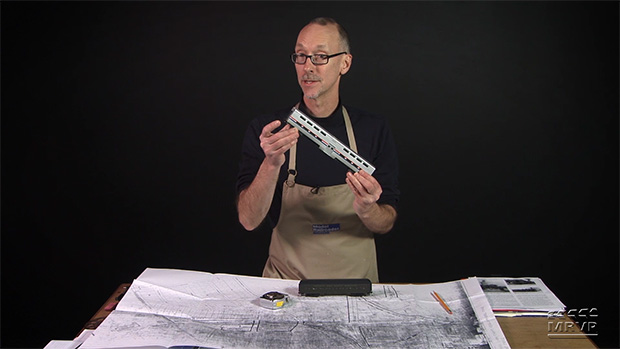
Having trouble viewing this video? Please visit our Video FAQ page In this episode, David pulls in even more reference materials to aid the accuracy of his initial track plan for a C&NW HO scale layout. It’s also time for a quick reality check, especially when it concerns the pragmatic parts of the design […]
Read More…
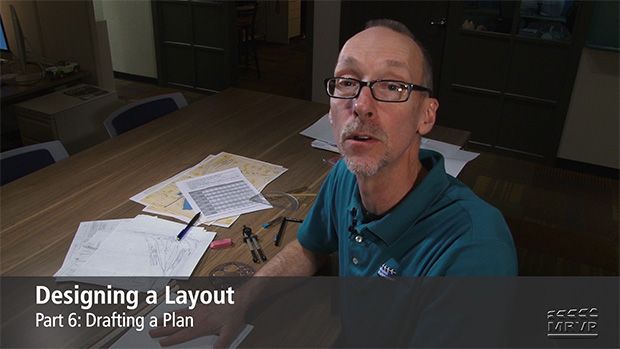
Having trouble viewing this video? Please visit our Video FAQ page Now it’s time for David to put mechanical pencil to graph paper and draft an initial track plan for his C&NW HO scale layout. In this video, David walks you through his low-tech, traditional approach to capturing his layout concepts in a plan. […]
Read More…
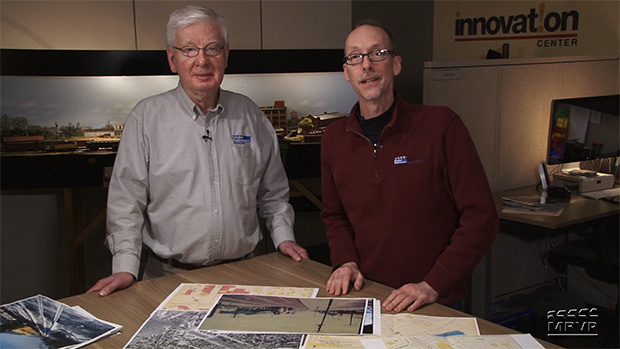
Having trouble viewing this video? Please visit our Video FAQ page Host David Popp invites MR Contributing Editor Tony Koester to take a closer look at the collection of historic photos and maps. The two consider how to select and shape these references into Layout Design Elements (LDEs), which can be used to form […]
Read More…
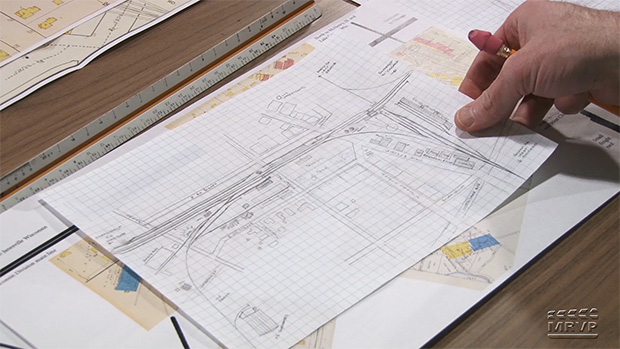
Having trouble viewing this video? Please visit our Video FAQ page David begins the process of transforming maps and other references into a preliminary model railroad sketch. While a pencil sketch isn’t intended to be final track plan, David shows how it can be used to reveal critical design and/or construction issues at an […]
Read More…

Having trouble viewing this video? Please visit our Video FAQ page In an all-new MRVP mini-series, David Popp takes you through the steps for turning an interesting layout concept into a specific plan. In Part 1, David gets things started by revisiting memories of his favorite midwestern fallen flag. He then shows how recollections, […]
Read More…
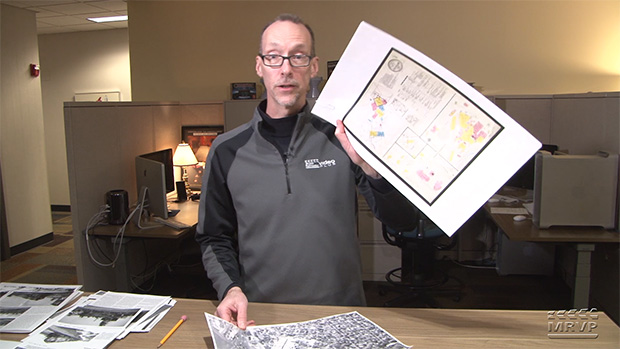
Having trouble viewing this video? Please visit our Video FAQ page The series continues as David Popp takes a closer look at historic (Sanborn) maps to consider where and how to incorporate specific railroad trackwork, engineering, structures, industries, and more into his designs for a new layout. […]
Read More…
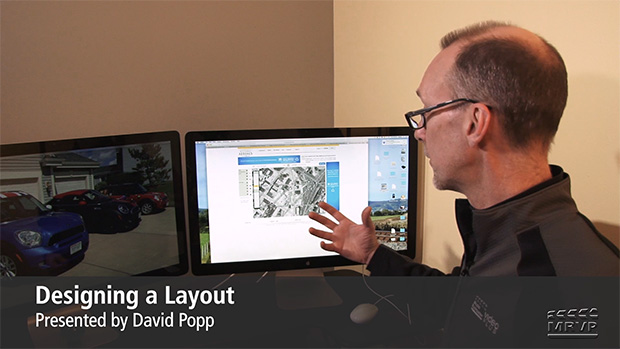
Having trouble viewing this video? Please visit our Video FAQ page In Part 2, David turns to his computer to explore how aerial photos and maps can help modelers compose a detailed overview of a region, town, or even a specific railroad site. Follow along as he walks you through the process of examining […]
Read More…












