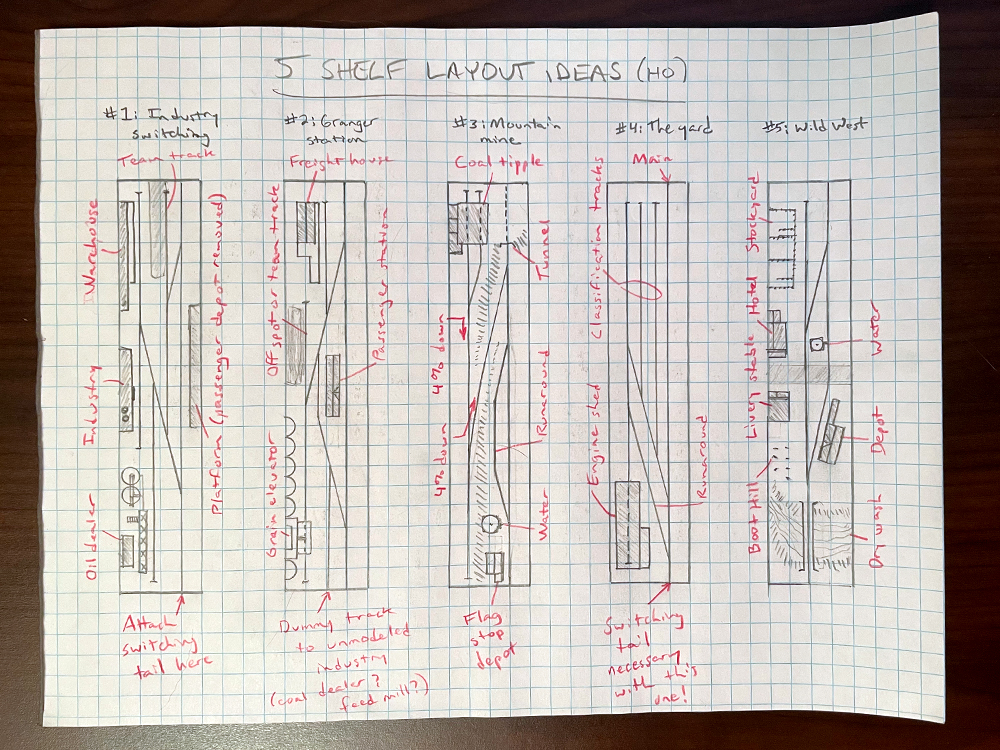
Facts & features Name: “The Loop” City Belt Line Scale: HO (1:87.1) Size: 9 x 14 1/2 feet Theme: industrial switching Locale: Midwest Era: 1950s-1960s Style: around-the-walls Mainline run: 30 feet Minimum radius: 18″ Minimum turnout: no. 4 Maximum grade: none Name: “The Dogbone” Canis & Ossa RR Scale: HO (1:87.1) Size: 9 x 14 […]
Read More…

Facts & features Name: MHO Junction Scale: HO (1:87.1) Size: 25 x 38 feet Prototype: 80 percent freelanced, 20 percent prototype (Canadian Pacific and Ontario Northland) Locale: Ontario and Quebec (between Ottawa and Montreal) Era: 1970s Style: walk-in Mainline run: 170 feet Minimum radius: 30″ Minimum turnout: Peco large radius (SL-88 and SL-89) Maximum grade: […]
Read More…

As the author of Model Railroader’s “Ask MR” column, I get a lot of questions from readers. Usually I either know the answers or at least where I can find the answers for them. Sometimes, though, I get a question that stirs my imagination and prompts me to compose a more involved response. Such was […]
Read More…

Make a Lake, Part 2! In the previous video of this mini-series, host Gerry Leone launched an effort to add a realistic water feature to his HO scale Bona Vista RR. Now, he’s following up the groundwork and bridge construction by shaping the landforms along the shores. He also turns his attention to forming the […]
Read More…

Facts & features Name: Kingston Subdivision Scale: HO (1:87.1) Size: 12 x 45 feet Prototype: VIA Rail Canada, Canadian National, GO Transit, and Canadian Pacific Locale: Toronto, Ont., to Brockville, Ont. Era: November/December 1980 Style: multi-deck around-the-walls Mainline run: 310 feet scenicked, plus 245 feet in helix Minimum radius: 36″ (main), 30″ (freight-only lines) Minimum […]
Read More…

By popular demand! Back on Track host Gerry Leone jumps ahead in time to begin an effort to shape a common layout space into a unique place! In this episode, you’ll see the start of the lake scene takes the curved mainline into consideration. First, Gerry works to build up a plate girder bridge to […]
Read More…

With the upper deck and backdrops now in place, Gerry noticed the lighting on the lower deck had changed significantly. Wisely, he decided to compensate for the reduced reach of light from the ceiling fixtures by installing a new light source to the underside of the upper deck. In this episode, you’ll see how Gerry […]
Read More…

Download a PDF of this track plan! […]
Read More…

Following his recent grand tour, Gerry puts his HO scale Bona Vista under greater scrutiny. In this episode, our host closely examines how his construction efforts align with his established Givens and Druthers. After failing to pass every part of his self-graded test, Gerry invites fellow layout builders David Popp and Seth Puffer to check […]
Read More…

Gerry walks a fine line…the recently completed main line of his HO scale Bona Vista layout, that is! Our host, with assistance from his wife, has driven the Golden Spike into the trackwork of his double-deck model railroad. That’s a great time to take a walking tour of the construction progress. Following the tour, Gerry […]
Read More…

What’s our Back on Track series host Gerry Leone up to these days? More work on the upper deck of his new HO scale Bona Vista layout, of course! Following the previous episode, Gerry finalized more of the track plan, added plywood subroadbed to the upper level, and even laid some track into place. But […]
Read More…

Facts & features Name: C&O Monroe Division Scale: HO (1:87.1) Size: 21 x 23 feet Prototype: C&O, Chessie System Locale: Appalachia Era: late 1960s-early ’70s Style: walk-in Mainline run: 150 feet Minimum radius: 30″ (main), 24″ (other tracks) Minimum turnout: no. 6 (main), no. 4 (other tracks) Maximum grade: 2.5 percent Benchwork: L-girder Height: […]
Read More…












