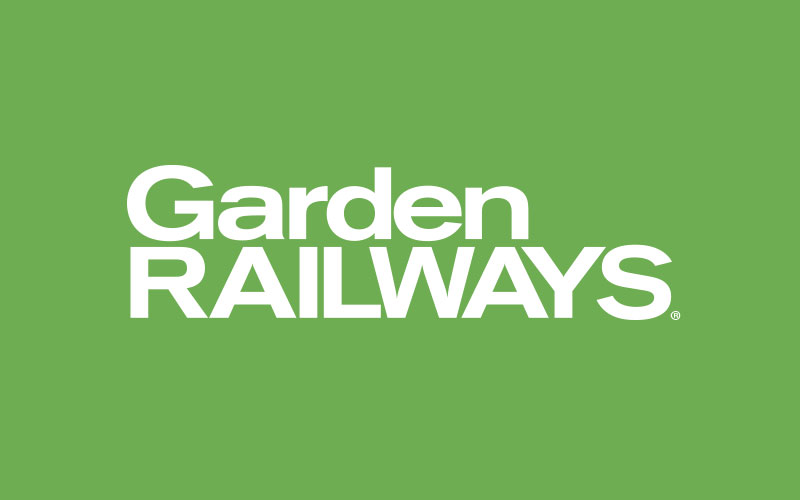
Download the PDF of this project here. This PDF is formatted to print on your home printer. Most pieces are formatted to fit on a 8.5″ x 11″ piece of paper. For larger parts of the plan, you will see “break lines.” Line up the break lines to create the larger piece. Despite our best […]
Read More…

The full-size Central Seed Co. was built shortly after World War II. What made this business interesting is that it received rail shipments from the Green Bay & Western at one end of the building and Soo Line at the other. Truck shipments were handled at the covered dock. In the February 2012 issue of […]
Read More…

In the January 2012 Model Railroader, Jim Richards explains how he kitbashed a Walthers double-track swing bridge into an offset swing bridge. The prototype Milwaukee Road bridge Jim modeled first appeared in the July 1947 MR. […]
Read More…

Nuckolls Packing is one of many structures depicted in period photos of Telluride shot from the mountain south of town and published in The RGS Story, Volume II by Russ Collman (Sundance Publications, out of print). The industry was on a siding, so it was an ideal subject for my model, which would serve as […]
Read More…

Download the PDF of this project here. This PDF is formatted to print on your home printer. Most pieces are formatted to fit on a 8.5″ x 11″ piece of paper. For larger parts of the plan, you will see “break lines.” Line up the break lines to create the larger piece. Despite our best […]
Read More…

Download the PDF of this project here. This PDF is formatted to print on your home printer. Most pieces are formatted to fit on a 8.5″ x 11″ piece of paper. For larger parts of the plan, you will see “break lines.” Line up the break lines to create the larger piece. Despite our best […]
Read More…

Small freight houses were once a common sight in rural towns across North America. Built in the early 20th century, they provided a link for less-than-carload-lot (LCL) and full carload shipments between the railroad and its local customers. This freight house served Montour Falls, a small community about two miles south of Watkins Glen, N.Y., […]
Read More…

This PDF is formatted to print on your home printer. Most pieces are formatted to fit on a 8.5″ x 11″ piece of paper. For larger parts of the plan, you will see “break lines.” Line up the break lines to create the larger piece. Despite our best efforts to compress this file, it is […]
Read More…

Having trouble viewing this video? Please visit our Video FAQ page Model Railroader associate editor Cody Grivno shows how add mounting pins to fence sections. […]
Read More…

Having trouble viewing this video? Please visit our Video FAQ page Model Railroader associate editor Cody Grivno shows how add mounting pins to fence sections. […]
Read More…

The early 1900s were a period of great expansion and modernization on the Prince Edward Island Ry. (PEIR). Existing stations were replaced or expanded, new locomotives and cars were acquired, and a number of branch lines were built. Three of these branch lines shared a very attractive standard station design. These stations were built at […]
Read More…

The town of Williams Bay takes shape on the HO scale Bay Junction project. Model Railroader associate editor Steve Otte shows some of the scratchbuilt interior buildings that he made for a block of structures from a Walthers Merchant’s Row kit. On the opposite end of the layout, executive editor Andy Sperandeo installed a kitbashed […]
Read More…











