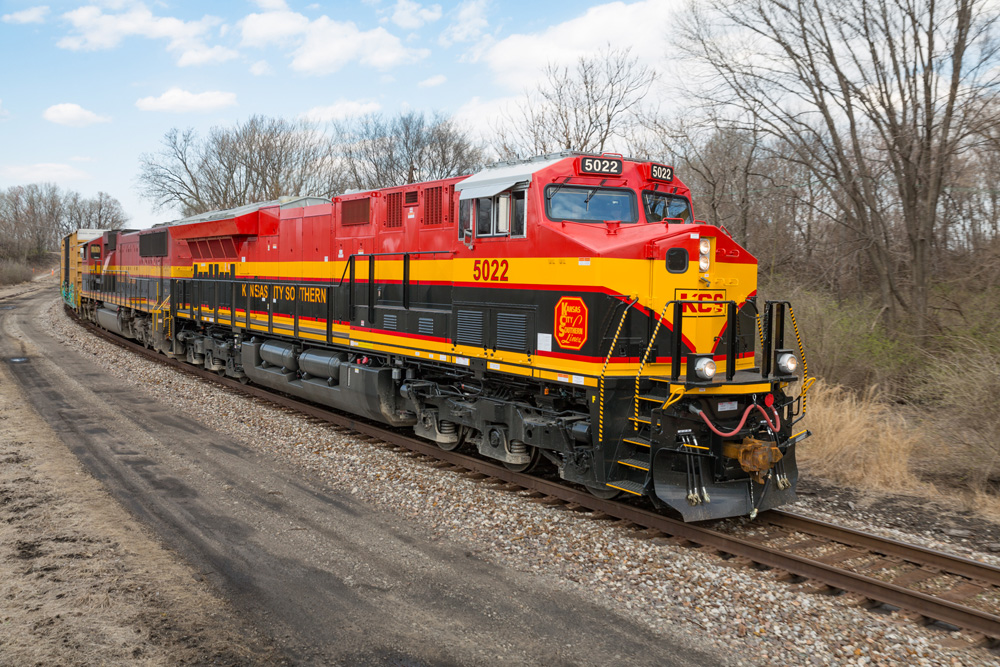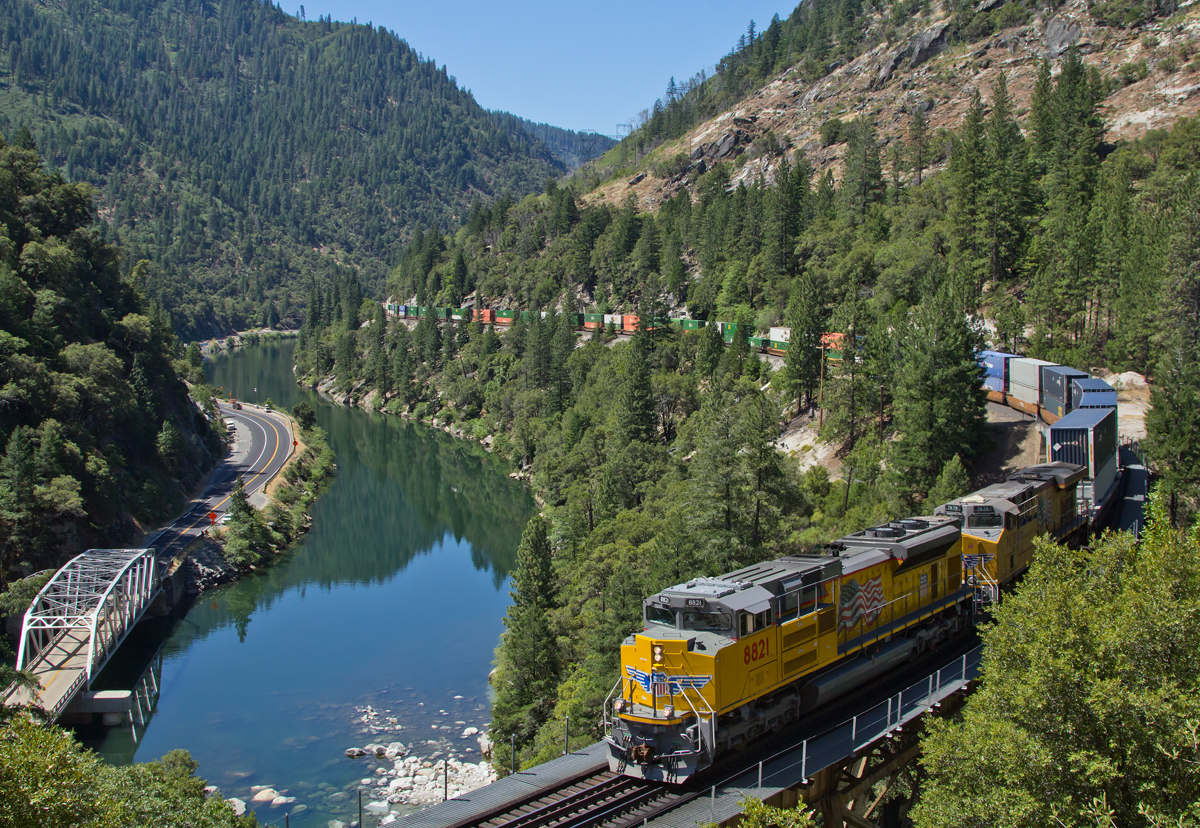The addition would provide for a hotel, apartments, offices and new retail space within the eight-story headhouse, where passengers wait for trains.
Amtrak, which owns Union Station, selected Chicago-based Riverside Investment & Development and Convexity Properties in May 2017 to come up with plans for the redevelopment.
It’s the second time in recent years that plans for a hotel/office/retail for Union Station have been proposed. A 2002 proposal went nowhere.
The new construction would still allow natural light to illuminate the station’s Great Hall via its famed glass skylight, according to the developers.
Over the decades, the 219-foot-long skylight has deteriorated due to water damage and flaws within the original design, according to Amtrak. It is undergoing a $22 million restoration.
Union Station, completed in 1925, was designed by Daniel Burnham and successor firm Graham, Anderson, Probst & White.
The addition would be part of a multiphase redevelopment of the entire station and surroundings, and would not directly impact train traffic itself.
Amtrak and Metra commuter train operations are housed in a Concourse building across the street from the Head House and connected by a tunnel.
Plans for the $1 billion project were unveiled Monday evening at a meeting in Union Station’s Burlington Room, called by the Chicago alderman in whose ward the station is located.
The plans must be approved by the Chicago City Council, but developers say they are hopeful the project could start in spring of 2019. Amtrak’s board must also give the go-ahead.
“Amtrak supports this important step in the plan as we continue to work to bring this important project to our Board of Directors,” an Amtrak representative said in a statement.
John O’Donnell, the CEO of Riverside, told the meeting that the goal is to make Union Station a seven-day-a-week, year-round “destination.”
A representative for Riverside did not respond to Trains News Wire’s requests for comment Tuesday. The bold plans prompted an immediate thumbs-down from the architecture critic for the Chicago Tribune, who called them “utterly underwhelming.”
The addition’s exterior, said Blair Kamin, “a skeletal metal and glass grid, is at odds with the station’s carefully composed classical aesthetic.
“Despite the architect’s best efforts, it’s as though one era of architecture had been piled, willy-nilly, atop another,” Kamin wrote.
Kamin points out that Burnham once envisioned Union Station as a magnificent gateway to Chicago’s west loop area, and that an office building had been originally planned for atop the station but never built, though foundations were laid.
In 2002, another Chicago architect, Lucien Lagrange, previously unveiled a plan for a 400-foot tower above the station, with hotel offices and apartments. That plan fizzled.

























Alto he maybe the enemy in Chicago. I say that you should get, “All Rise” Aaron Judge Or, get a machine gun to get rid that thing. However, the Hearst Building was started and ended in different time periods with the same results. It’s Uggggly! Accent on the Ugg!
Who knew Stevie Wonder was an architect!?
Puke! Leave the classic design alone. Wasn’t it enough to destroy Penn Station. Find somewhere else for this monstrosity.
Someone hand me my BB gun.
I don’t understand why architects must destroy the character of an old, beautiful building by completely sabotaging its character. We have the same thing here in Dallas, Oregon; an old beautiful county courthouse shackled to the most dog-ugly annex anyone has ever seen. I know, they all want to make a name for themselves. Sadly, at the expense of our historic structures.
The architect ought to be ashamed of himself.
If that plan becomes reality, it will go down in history as one of the ugliest structures ever. The style is utterly inconsistent with the existing structure. They need to do better.
Ugly! Why can’t these so-called designers come up with something that rspects the orignal design and complements it? It looks like a glass box mounted on a stone pedestal.
Regretably, it clashes with the noble architecture of the present headhouse. Kinda’ like plopping Grand Central Terminal atop the Met Life building
For God’s sake NO! Glass and steel have no affinity with Beaux Arts. If Chicago thinks this is ‘preservation’ it is very sadly mistaken. New York demolished Pennsylvania Station rather than defacing it. If an addition must be made to Chicago Union Station at the least make absolutely certain it is in sympathy with Burnham’s grand design.
OMG!
Ugly!!!!
Do over!
A remuddling about as bad as Soldier Field…
This plan reminds me of the Univ. of Michigan’s Undergraduate Library building – known by all on campus as the UGLI. I’m with the Chicago Tribune’s Architecture critic. Amtrak, please try again.
Lousy architecture. Don’t do it!
Ugly!!!!
This is ugly. I think it is a shame to desecrate an historic building like this.
Jeffrey Blackwood – Yup, that’s me. Rumors of my death etc., etc.
AUSTIN Evidently a Midwesterner like myself has identified the problems at CUS. It’s far from an ideal layout and its location w/r/t CTA subway and Elevated aren’t very good. Amtrak is to be commended with the rehab now in progress, making the best of a bad situation. It’s what we have. Air rights would make it worse not better.
I have nothing against a passenger railroad developing its real estate to make the train a more attractive means of getting to an attractive destination as Brightline is doing. But this design is a monstrosity.
“A 2002 proposal went nowhere.” Let’s hope the same thing happens with this one.
And one wonders if CUS has any landmark designation, and if not why not? If there is some sort of landmark committee/commission with approval/deny powers, as in NYC, this proposal may be closely scrutinized.
Is this design meant to be a prank?
Just finish what was started in 1969 with the concourse and take down the headhouse instead of putting this monstrosity on top of it.
I wouldn’t complain if a genuine attempt was made to make it blend in, such as this sketch of the planned addition on Wikipedia.
https://upload.wikimedia.org/wikipedia/commons/2/29/Chicago_Union_Station_Plan.jpg
Instead, this addition looks like what Bailey Quarters had in mind in an episode of WKRP in Cincinnati when the art deco office building that the station operated out of was threatened with destruction and replacement with a modern building in the name of progress.
https://www.youtube.com/watch?v=mNZ_PwfnUks
Got to agree with the comments here. Thing is: it looks like two entirely different buildings put on top of one another. I can’t see how any architect with any self respect would put their name on this.
I’m enjoying all of the railfan turned armchair architect commentary. I probably don’t share everyone’s distaste for modernism, but this is a pretty ham-handed …. ham sandwich.
I think this is preferable to complete destruction of the building. But only because of the possibility that it can be removed when civic sanity returns. Maybe if they had just put MSG directly on top of the old Penn Station instead of tearing it down first, we could just scrape the crap off instead of trying to make that rat-maze disaster into something decent like they’re trying to do now.